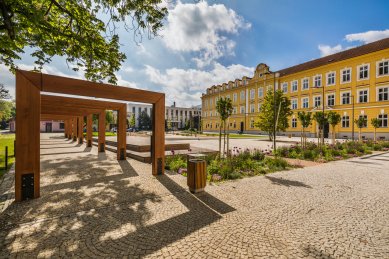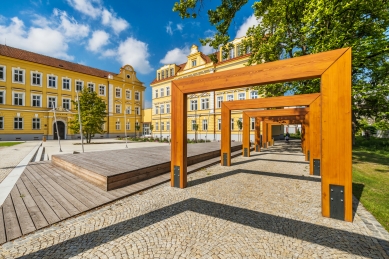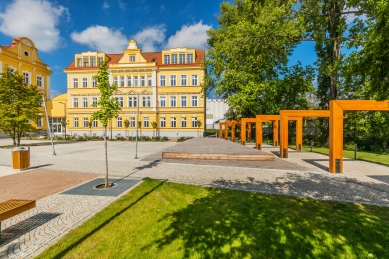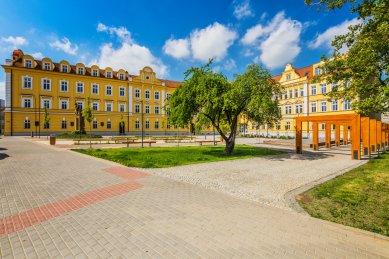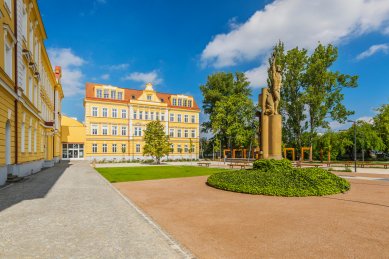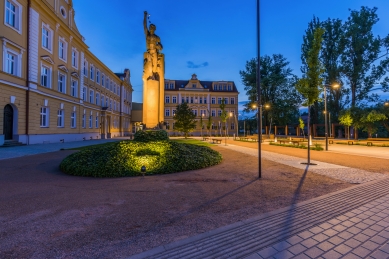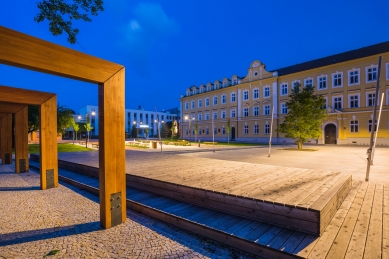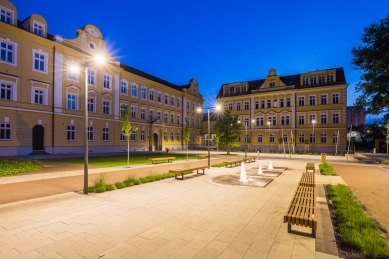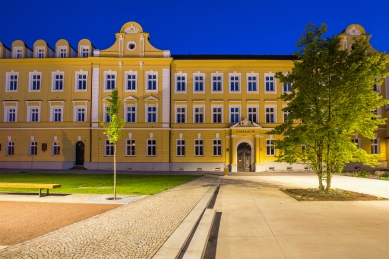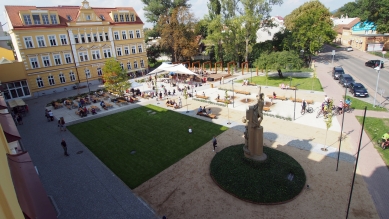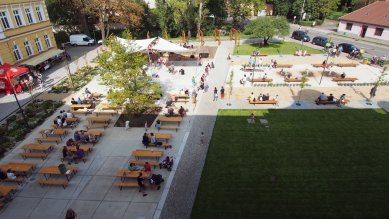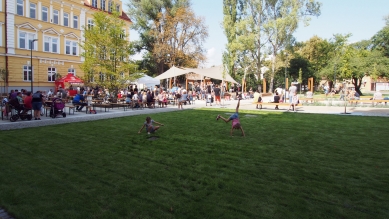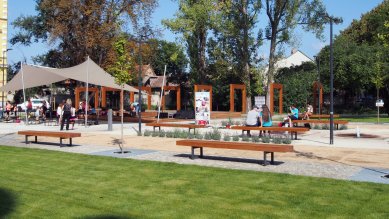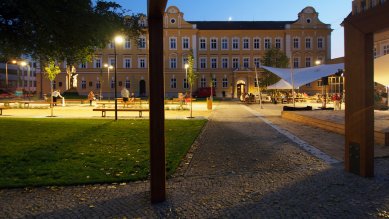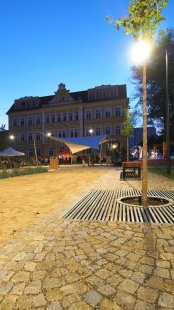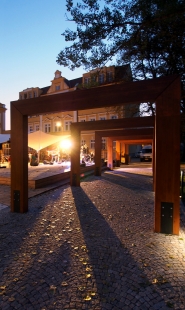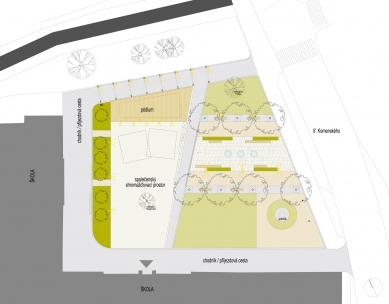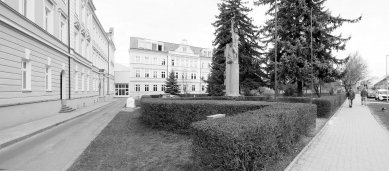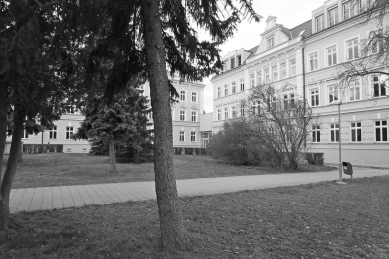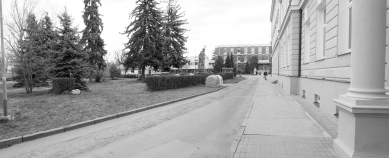
Partner gymnasium in Kyjov

Original Condition
The addressed space is enclosed by the school building, the Kyjovka River, and the main street – Komenského Avenue, which leads nearby to the main square of Kyjov – Masaryk Square. The school buildings are historic structures built in the Neo-Renaissance style, and the former park layout of the area underscored the importance of the building. In the 1940s, a Freedom monument was placed in the area near the street. Further modifications – complete grassing and planting of coniferous trees – were not a suitable solution. The original conifers were overgrown, the space was cluttered, and it was not inviting for visitors. Along the buildings, which form an "L" shape in their footprint, there was a sidewalk and a wide asphalt road that connected to the traffic of Komenského Avenue on one side and went around the building along the stream, forming a rear access road to the entrance. Along Komenského Avenue, there is a pedestrian sidewalk, which was separated from the grassed area of the school’s terrace by an impenetrable hedge.
Concept
The main idea of the design was to open up the entire space and create a pleasant place that invites people to stay.
In the first phase, the asphalt road and sidewalk around the school buildings were removed and replaced with a wide, safe path made of granite for pedestrians. The entire terrace is divided into two approximately equal and irregularly shaped sections. One section is primarily dedicated to the needs of the school’s operations – there is a proposed gathering space with a solid surface that can be used for various school events – such as the start of the school year, various performances can be presented here, and social and cultural events can be organized. Moving away from the building, the area expands and is closed off at the end by a raised stage with a wooden deck, part of the area is covered by shade sails. The stage also has an irregular trapezoidal shape, and its back forms the so-called promenade. This is a wide sidewalk that connects the main street and the back road around the school in the shortest way, leading further to the square along the stream. The promenade is lined with separate massive wooden frames and in the future should be supplemented with informational and exhibition panels where the public can learn current information about events at the school.
The second part of the space, which directly connects to the sidewalk on the main street, received a park layout. The central part is bordered by newly planted deciduous trees, which will provide pleasant shading in the future but will not obstruct the view across the entire area. At the heart of it is a simple fountain – separate jets at pavement level. The entire terrace is supplemented with public furniture and new public lighting, which illuminates both the gathering space in front of the building entrance and the entire promenade and the sitting area with benches and the fountain.
The solid surfaces are complemented by greenery – sitting lawns and perennial flower beds.
The area in front of the gymnasium has already undergone several tests in the form of larger cultural events, and despite occasional initial negative responses due to the felling of old spruces, it has become a popular place to stay, with concerts, folklore performances, and students using the space. Even the school rules were changed because of this, allowing students to go outside for snacks during breaks.
The addressed space is enclosed by the school building, the Kyjovka River, and the main street – Komenského Avenue, which leads nearby to the main square of Kyjov – Masaryk Square. The school buildings are historic structures built in the Neo-Renaissance style, and the former park layout of the area underscored the importance of the building. In the 1940s, a Freedom monument was placed in the area near the street. Further modifications – complete grassing and planting of coniferous trees – were not a suitable solution. The original conifers were overgrown, the space was cluttered, and it was not inviting for visitors. Along the buildings, which form an "L" shape in their footprint, there was a sidewalk and a wide asphalt road that connected to the traffic of Komenského Avenue on one side and went around the building along the stream, forming a rear access road to the entrance. Along Komenského Avenue, there is a pedestrian sidewalk, which was separated from the grassed area of the school’s terrace by an impenetrable hedge.
Concept
The main idea of the design was to open up the entire space and create a pleasant place that invites people to stay.
In the first phase, the asphalt road and sidewalk around the school buildings were removed and replaced with a wide, safe path made of granite for pedestrians. The entire terrace is divided into two approximately equal and irregularly shaped sections. One section is primarily dedicated to the needs of the school’s operations – there is a proposed gathering space with a solid surface that can be used for various school events – such as the start of the school year, various performances can be presented here, and social and cultural events can be organized. Moving away from the building, the area expands and is closed off at the end by a raised stage with a wooden deck, part of the area is covered by shade sails. The stage also has an irregular trapezoidal shape, and its back forms the so-called promenade. This is a wide sidewalk that connects the main street and the back road around the school in the shortest way, leading further to the square along the stream. The promenade is lined with separate massive wooden frames and in the future should be supplemented with informational and exhibition panels where the public can learn current information about events at the school.
The second part of the space, which directly connects to the sidewalk on the main street, received a park layout. The central part is bordered by newly planted deciduous trees, which will provide pleasant shading in the future but will not obstruct the view across the entire area. At the heart of it is a simple fountain – separate jets at pavement level. The entire terrace is supplemented with public furniture and new public lighting, which illuminates both the gathering space in front of the building entrance and the entire promenade and the sitting area with benches and the fountain.
The solid surfaces are complemented by greenery – sitting lawns and perennial flower beds.
The area in front of the gymnasium has already undergone several tests in the form of larger cultural events, and despite occasional initial negative responses due to the felling of old spruces, it has become a popular place to stay, with concerts, folklore performances, and students using the space. Even the school rules were changed because of this, allowing students to go outside for snacks during breaks.
The English translation is powered by AI tool. Switch to Czech to view the original text source.
0 comments
add comment


