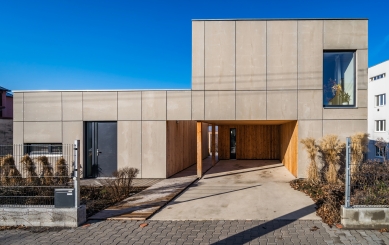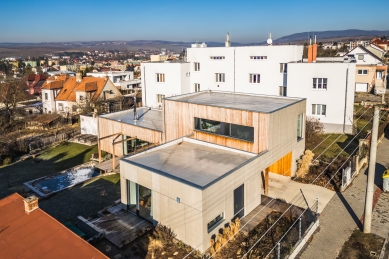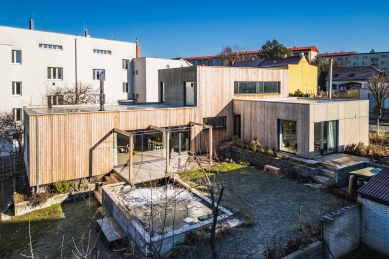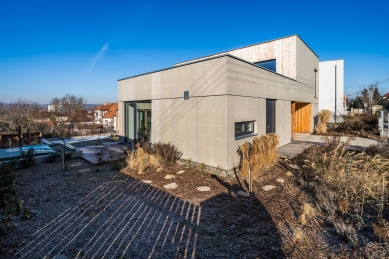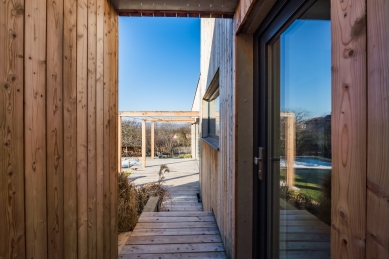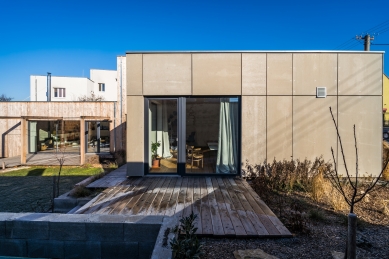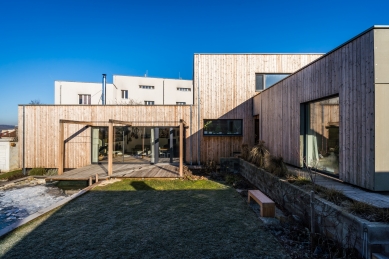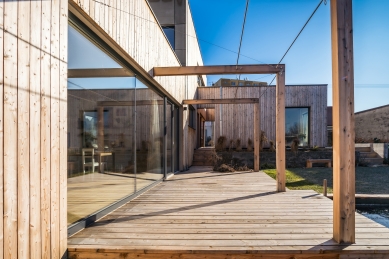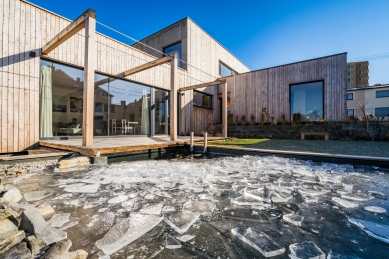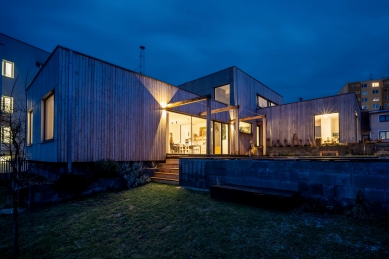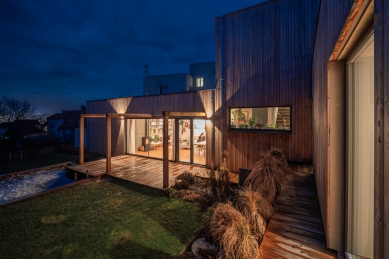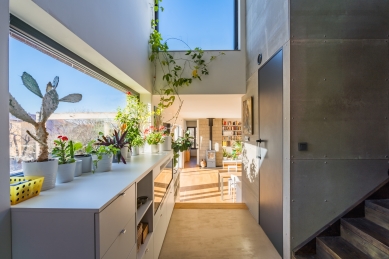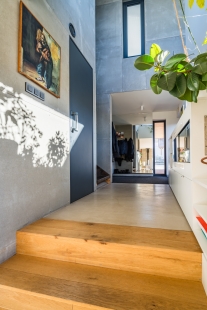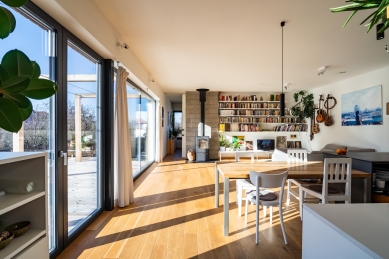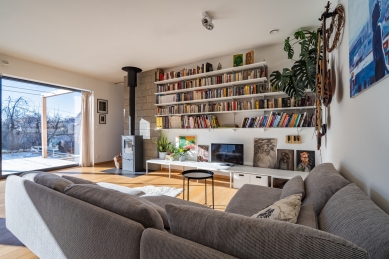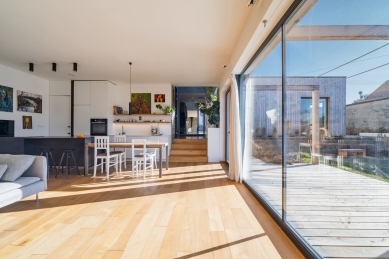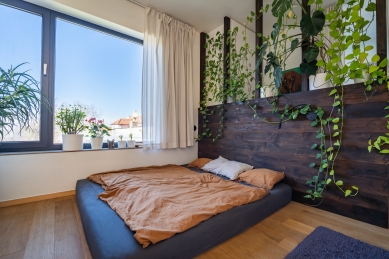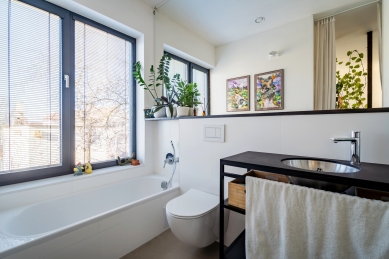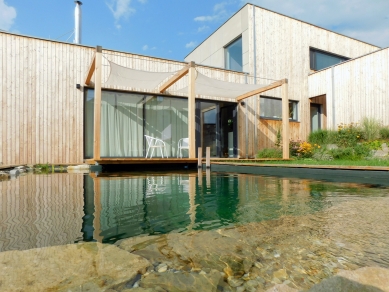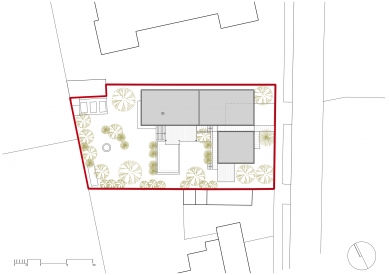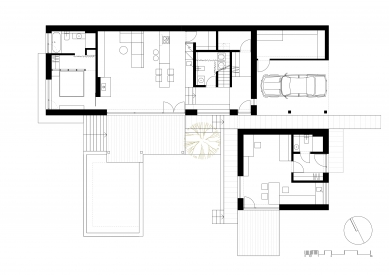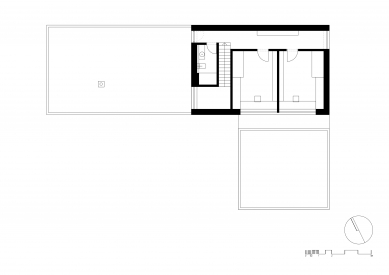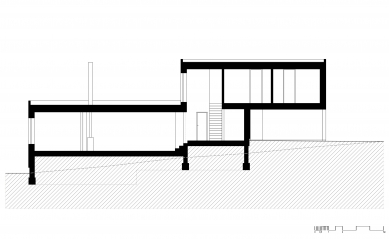
Newly built family house in Kyjov

The addressed building is located in an area with detached family houses or duplexes. The development is predominantly original, villa-style from around 1930 and later. On the neighboring plot to the north stands an apartment building built in a functionalist style with a flat roof.
The new building is designed as a modern house of simple shape, defined by its functional layout and orientation to the cardinal directions—opening towards the garden to the south and west with views into the distance.
The house is designed as a wooden structure with a diffusely open wall composition and a ventilated facade. The facade of the house is made of cement-bonded particle boards in a natural gray hue, while the inner facade of the house facing the garden consists of wooden cladding made of vertically placed larch boards.
Layout
The house is functionally divided into two parts—the main part of the house with living space and facilities for a four-member family, and an auxiliary part, which houses an office/studio. The main part of the house has a floor plan in the shape of an elongated rectangle and is oriented with its longer side parallel to the northern boundary of the plot; the auxiliary part is nearly square-shaped and faces the street. The two parts of the house are not functionally connected; there is a designed passage to the garden between them, but they are structurally connected and appear as one unit.
In the entrance area, there is a covered parking space for a car with a storage/workshop, which is formed by the protruding upper floor of the house. The entrance to the main part of the house is located in the passage between the two parts of the house.
On the ground floor, a hallway connected to an elevated hall leads directly into the living space, behind which there is a bedroom with a private bathroom. On the first floor, the children have their rooms with a small bathroom. Throughout the house, there is an emphasis on opening and connecting the individual spaces, allowing for minimal doors and large glazing in the living space towards the terrace with a swimming pool.
The originally sloped garden is leveled into several levels—the entry level, the lowered area at the level of the living space with a terrace, and the last height level partially aligns with the sunken biopool with a depth of 2–2.5 m.
The new building is designed as a modern house of simple shape, defined by its functional layout and orientation to the cardinal directions—opening towards the garden to the south and west with views into the distance.
The house is designed as a wooden structure with a diffusely open wall composition and a ventilated facade. The facade of the house is made of cement-bonded particle boards in a natural gray hue, while the inner facade of the house facing the garden consists of wooden cladding made of vertically placed larch boards.
Layout
The house is functionally divided into two parts—the main part of the house with living space and facilities for a four-member family, and an auxiliary part, which houses an office/studio. The main part of the house has a floor plan in the shape of an elongated rectangle and is oriented with its longer side parallel to the northern boundary of the plot; the auxiliary part is nearly square-shaped and faces the street. The two parts of the house are not functionally connected; there is a designed passage to the garden between them, but they are structurally connected and appear as one unit.
In the entrance area, there is a covered parking space for a car with a storage/workshop, which is formed by the protruding upper floor of the house. The entrance to the main part of the house is located in the passage between the two parts of the house.
On the ground floor, a hallway connected to an elevated hall leads directly into the living space, behind which there is a bedroom with a private bathroom. On the first floor, the children have their rooms with a small bathroom. Throughout the house, there is an emphasis on opening and connecting the individual spaces, allowing for minimal doors and large glazing in the living space towards the terrace with a swimming pool.
The originally sloped garden is leveled into several levels—the entry level, the lowered area at the level of the living space with a terrace, and the last height level partially aligns with the sunken biopool with a depth of 2–2.5 m.
The English translation is powered by AI tool. Switch to Czech to view the original text source.
2 comments
add comment
Subject
Author
Date
Koupelnová iluze
Jakub Podešva
01.02.24 11:36
Kyjov rulez
Jindřich Nový
01.02.24 06:59
show all comments


