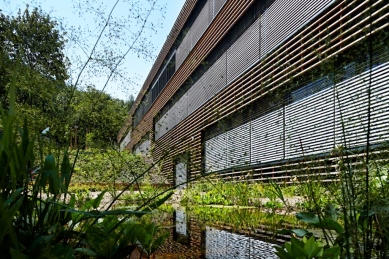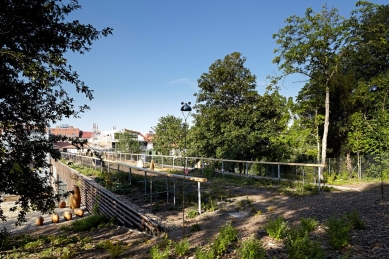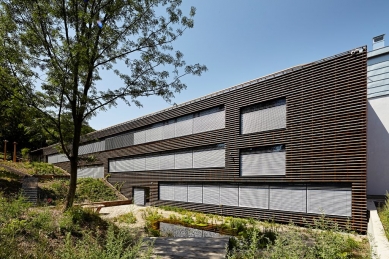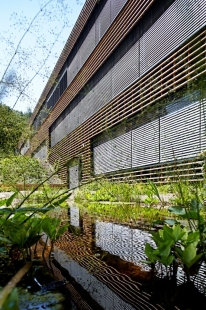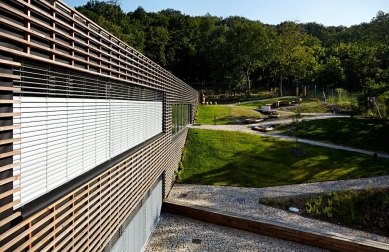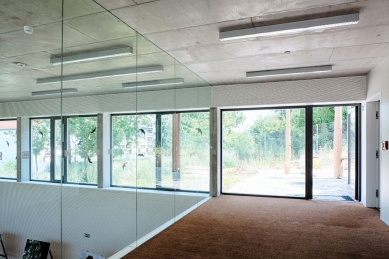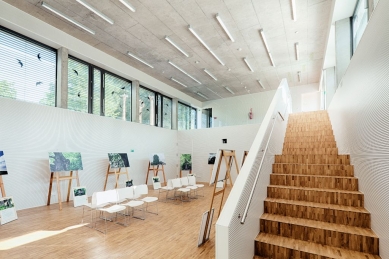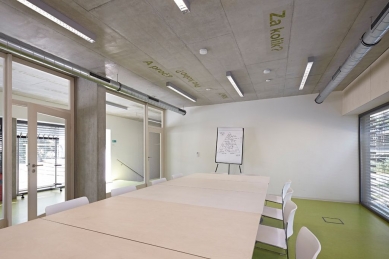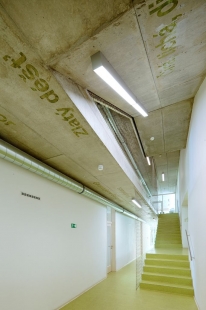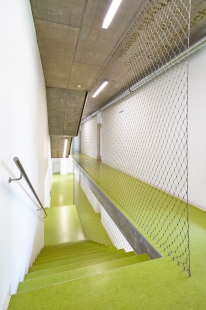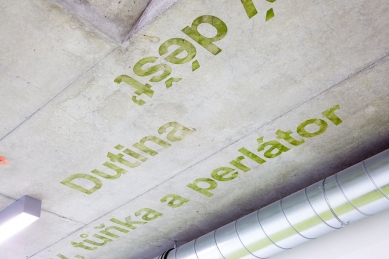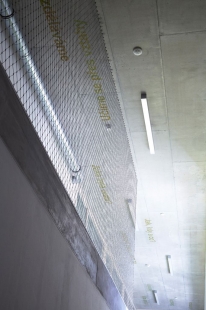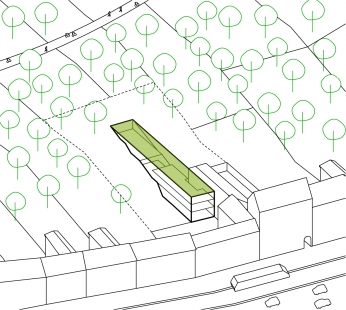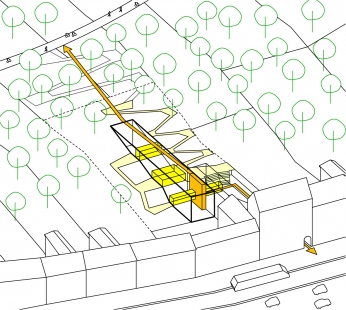
Open Garden and NGO Consulting Center

The project of the consulting center connected with the educational garden has been prepared by the Partnerství Foundation since 2006. The building of the consulting center will provide spaces for the activities of several ecological non-profit organizations. The plot is located at the foot of Špilberk, serving as a connector between the green cover of the hill and the historic traffic artery Údolní. The symbolism of this location is also a concept of the solution - connecting urban public spaces and their moods - parks with streets, courtyards with gardens. At the intersection of these worlds, a garden with a house is created. From a broader perspective, the future awareness and educational function of the building can also be considered as a link between different worlds - between careful and economical living and the ordinary, which learns about the needs for energy-efficient forms of living and building. The reconstruction of the northern slope of Špilberk with planned bike paths and walking routes will hopefully soon build on the established principle of connectivity - networking public spaces.
The elongated building of the consulting center is set on the slope along the fall line, thus not creating a barrier on the plot. On the elongated plot climbing toward the castle, it becomes a kind of guide. At all levels, we can pass through and explore the house or immerse ourselves from above through the green living roof. The southern end of the building grows into the slope and thus offers its fourth outdoor floor - the roof - for residing. The open spatial structure is inherently accessible.
The school and teaching activities taking place in the garden, on the paths, and in the courtyard will breathe life into the complex during the operation of the center. The publicly accessible garden should thus expand the possibilities of spending free time in the center of the city.
The functional filling of the house is a consulting, conference, and educational center. In various sized offices, there are 58 office workspaces and 1 reception space. The conference hall has up to 49 seats in the basic lecture hall arrangement, and in other arrangements, it can be flexibly modified. The hall can be operated independently, separate from the office part. The garden is equipped with 13 artistic installations that serve environmental education, representing elements and natural phenomena.
Architectural and Structural Solution
The load-bearing structure of the building consists of a steel-reinforced concrete combined skeleton - a combination of load-bearing walls and columns and monolithic ceiling slabs. The building is founded on a foundation slab. To reduce the share of non-renewable primary sources in the construction realization, the lightweight external shell is executed as a prefabricated skeleton wooden structure with insulation based on wood and hemp. External wooden glazed openings are equipped with insulated triple glazing and are fitted with external shading by aluminum blinds equipped with a daylight transmission system.
The partition constructions within the building are made of bricks and unburnt clay plasters. The internal doors and glass walls are solid wood. The flooring surface is made of a coated covering in the mass color. The fresh green floor is an intersection of the outdoor environment into the interior layers of the home's floors, embedded into the slope. The other elements are left in their natural color according to the material from which they are made.
Environmental Technology
The building of the non-governmental and non-profit organizations center is designed in a passive energy standard and is intended to become the first building of this type in the Czech Republic - an administrative building, accessible to the public, and openly publishing its technical parameters achieved during operation through its operator.
The energy construction concept has been designed as a "thermally robust structure," which eliminates thermal losses while being able to effectively utilize thermal gains if beneficial, or conversely, limits and dampens them if they lead to excessive overheating of the internal space. However, in the case of an office building, it is not possible to ensure everything with just the architectural and construction solution, and therefore, in the second row, active elements and technologies have been designed to effectively respond to variable outdoor conditions and user demands with low energy consumption supplied from outside. The project accounts for the following energy balances and parameters:
Specific heat demand for heating EA,H = 7.0 kWh/(m2a) /requirement ≤ 15/
Specific heat demand for cooling EA,C = 18.8 kWh/(m2a) /requirement ≤ 30/
Specific primary energy demand PEA = 54.0 kWh/(m2a) /requirement ≤ 120/
Recommended values of the heat transfer coefficient of the building's system boundary for individual structures according to ČSN 730540
Average value of the heat transfer coefficient Uem = 0.209 W/(m2K) /requirement ≤ 0.30/
Air tightness of the building envelope n50 = 0.6 1/h /requirement ≤ 0.6/
Determination of fresh air supply to all living rooms /requirement for ensuring/
Efficiency of heat recovery from exhaust air 70% /requirement ≥ 70%/
Maximum air temperature in the living room 25.3°C /requirement ≤ 27/
As an energy source for heating and cooling the building, a ground-water heat pump with natural cooling module and 8 ground boreholes will be used. The distribution of heat and cold is realized by the BKT system – thermally active reinforced concrete structure. At the same time, it is possible to naturally cross-ventilate selected spaces and thus utilize the passive night cooling of the load-bearing structure without mechanical operation. The proper functionality of the system should be ensured by a predictive control system depending on weather forecasts and anticipated operational states.
Air exchange is ensured in all living rooms, and heat is recovered using ventilation units with recuperation. During transitional periods, natural ventilation with opening windows can be used to directly experience the garden atmosphere inside the house.
The artificial lighting is designed from fluorescent fixtures with maximum available efficiency, and their operation is controlled in zones according to the depth of the layout. The system monitors the level of illumination due to the reduction of daylight and smoothly increases the intensity of artificial lighting. This results in savings in electrical energy for artificial lighting and simultaneously restricts internal heat gains from the lighting fixtures that need to be eliminated by mechanical cooling. The daylight transmission system on the external blinds in this case allows for the use of daylight to eliminate energy consumption for artificial lighting even with activated shading.
Rainwater from the flat roofs of the new building and existing buildings is collected into a system of accumulation pits and further used for irrigation, garden maintenance, and for the function of water educational elements. In the northeastern part of the plot, there is a water biotope that takes care of the natural purification of "grey" wastewater from sinks and basins in the northern part of the building, and it is also collected and used for watering the garden.
Visual Style and Information System
Part of the building is a bio-information system created by the designers of Studio Pixl-e using grass, leaves, and withered flowers from florists in Brno. Through a textual template, they applied biomass to the walls and ceilings of the interior. Texts were provided by employees and future users of the building through a questionnaire in which they had to specify several basic words that characterize the content of their work and that they often use in their work. The individual terms were then applied by Pixl-e to the ceilings and walls of their specific workspace.
The elongated building of the consulting center is set on the slope along the fall line, thus not creating a barrier on the plot. On the elongated plot climbing toward the castle, it becomes a kind of guide. At all levels, we can pass through and explore the house or immerse ourselves from above through the green living roof. The southern end of the building grows into the slope and thus offers its fourth outdoor floor - the roof - for residing. The open spatial structure is inherently accessible.
The school and teaching activities taking place in the garden, on the paths, and in the courtyard will breathe life into the complex during the operation of the center. The publicly accessible garden should thus expand the possibilities of spending free time in the center of the city.
The functional filling of the house is a consulting, conference, and educational center. In various sized offices, there are 58 office workspaces and 1 reception space. The conference hall has up to 49 seats in the basic lecture hall arrangement, and in other arrangements, it can be flexibly modified. The hall can be operated independently, separate from the office part. The garden is equipped with 13 artistic installations that serve environmental education, representing elements and natural phenomena.
Architectural and Structural Solution
The load-bearing structure of the building consists of a steel-reinforced concrete combined skeleton - a combination of load-bearing walls and columns and monolithic ceiling slabs. The building is founded on a foundation slab. To reduce the share of non-renewable primary sources in the construction realization, the lightweight external shell is executed as a prefabricated skeleton wooden structure with insulation based on wood and hemp. External wooden glazed openings are equipped with insulated triple glazing and are fitted with external shading by aluminum blinds equipped with a daylight transmission system.
The partition constructions within the building are made of bricks and unburnt clay plasters. The internal doors and glass walls are solid wood. The flooring surface is made of a coated covering in the mass color. The fresh green floor is an intersection of the outdoor environment into the interior layers of the home's floors, embedded into the slope. The other elements are left in their natural color according to the material from which they are made.
Environmental Technology
The building of the non-governmental and non-profit organizations center is designed in a passive energy standard and is intended to become the first building of this type in the Czech Republic - an administrative building, accessible to the public, and openly publishing its technical parameters achieved during operation through its operator.
The energy construction concept has been designed as a "thermally robust structure," which eliminates thermal losses while being able to effectively utilize thermal gains if beneficial, or conversely, limits and dampens them if they lead to excessive overheating of the internal space. However, in the case of an office building, it is not possible to ensure everything with just the architectural and construction solution, and therefore, in the second row, active elements and technologies have been designed to effectively respond to variable outdoor conditions and user demands with low energy consumption supplied from outside. The project accounts for the following energy balances and parameters:
Specific heat demand for heating EA,H = 7.0 kWh/(m2a) /requirement ≤ 15/
Specific heat demand for cooling EA,C = 18.8 kWh/(m2a) /requirement ≤ 30/
Specific primary energy demand PEA = 54.0 kWh/(m2a) /requirement ≤ 120/
Recommended values of the heat transfer coefficient of the building's system boundary for individual structures according to ČSN 730540
Average value of the heat transfer coefficient Uem = 0.209 W/(m2K) /requirement ≤ 0.30/
Air tightness of the building envelope n50 = 0.6 1/h /requirement ≤ 0.6/
Determination of fresh air supply to all living rooms /requirement for ensuring/
Efficiency of heat recovery from exhaust air 70% /requirement ≥ 70%/
Maximum air temperature in the living room 25.3°C /requirement ≤ 27/
As an energy source for heating and cooling the building, a ground-water heat pump with natural cooling module and 8 ground boreholes will be used. The distribution of heat and cold is realized by the BKT system – thermally active reinforced concrete structure. At the same time, it is possible to naturally cross-ventilate selected spaces and thus utilize the passive night cooling of the load-bearing structure without mechanical operation. The proper functionality of the system should be ensured by a predictive control system depending on weather forecasts and anticipated operational states.
Air exchange is ensured in all living rooms, and heat is recovered using ventilation units with recuperation. During transitional periods, natural ventilation with opening windows can be used to directly experience the garden atmosphere inside the house.
The artificial lighting is designed from fluorescent fixtures with maximum available efficiency, and their operation is controlled in zones according to the depth of the layout. The system monitors the level of illumination due to the reduction of daylight and smoothly increases the intensity of artificial lighting. This results in savings in electrical energy for artificial lighting and simultaneously restricts internal heat gains from the lighting fixtures that need to be eliminated by mechanical cooling. The daylight transmission system on the external blinds in this case allows for the use of daylight to eliminate energy consumption for artificial lighting even with activated shading.
Rainwater from the flat roofs of the new building and existing buildings is collected into a system of accumulation pits and further used for irrigation, garden maintenance, and for the function of water educational elements. In the northeastern part of the plot, there is a water biotope that takes care of the natural purification of "grey" wastewater from sinks and basins in the northern part of the building, and it is also collected and used for watering the garden.
Visual Style and Information System
Part of the building is a bio-information system created by the designers of Studio Pixl-e using grass, leaves, and withered flowers from florists in Brno. Through a textual template, they applied biomass to the walls and ceilings of the interior. Texts were provided by employees and future users of the building through a questionnaire in which they had to specify several basic words that characterize the content of their work and that they often use in their work. The individual terms were then applied by Pixl-e to the ceilings and walls of their specific workspace.
Projectile architects
The English translation is powered by AI tool. Switch to Czech to view the original text source.
1 comment
add comment
Subject
Author
Date
pouze technická věc
amatér
23.08.13 12:54
show all comments



