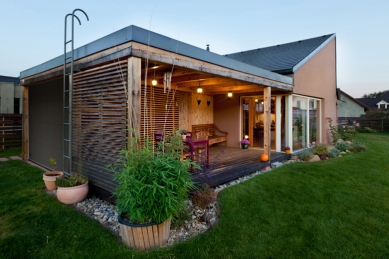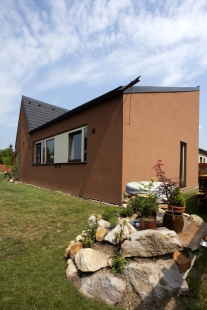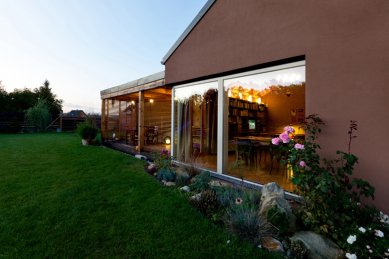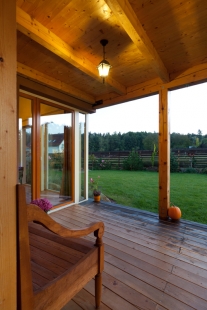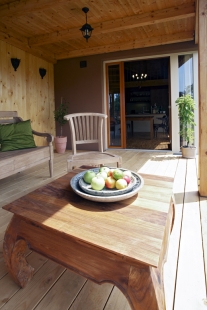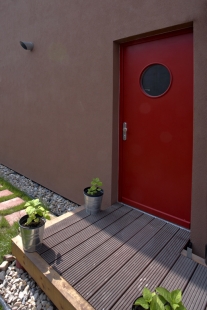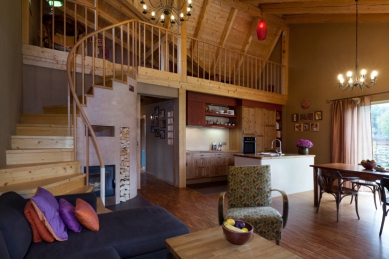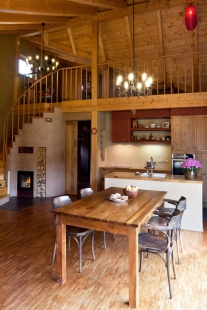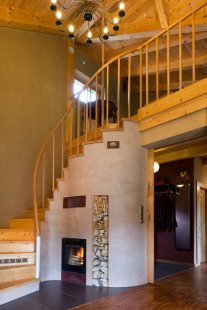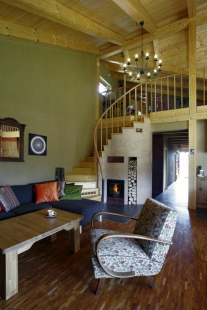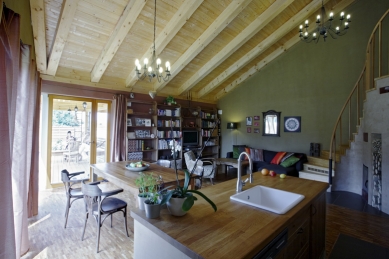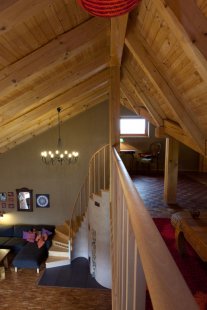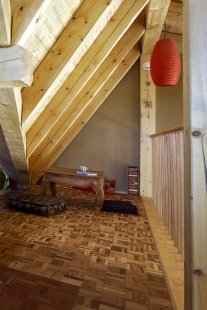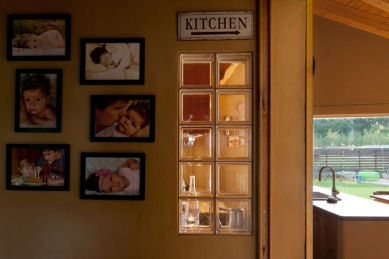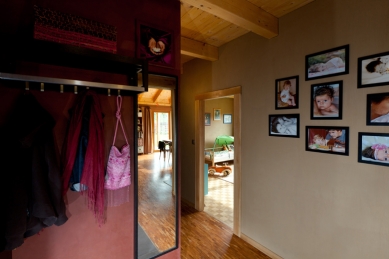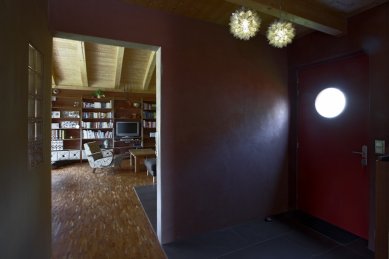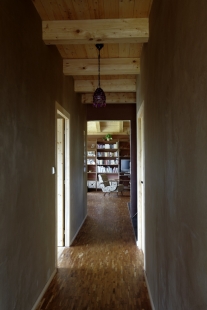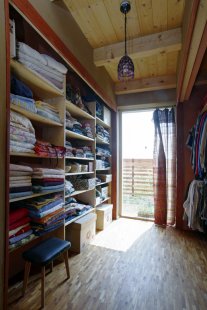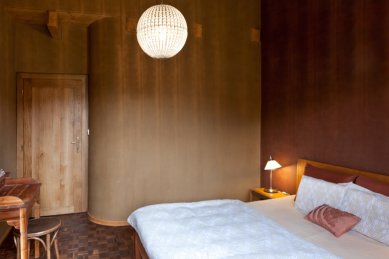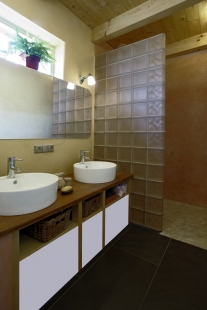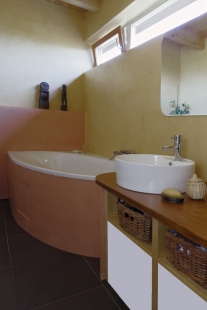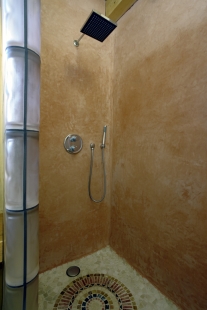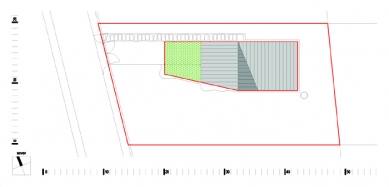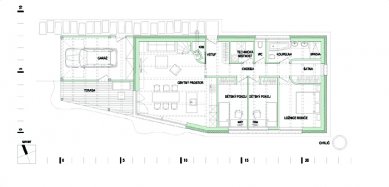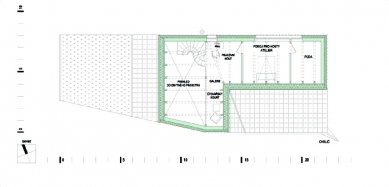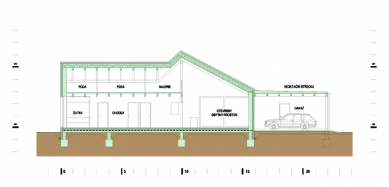
Origami made of wood and clay

The energy-efficient house, built in a new district east of Prague, utilizes modern technologies as well as traditional Eastern teachings. The silhouette reveals inspiration from the ancient Japanese art of paper folding, ORIGAMI, and beneath the surface, you will find elements stemming from feng shui philosophy.
SITE SELECTION
A quiet nook with a southern view toward the forest suited the couple with its peaceful location, proximity to nature, and good accessibility to the capital. The long narrow plot, stretching from the access road towards the east, directly invited the construction of a simple rectangular house. "We turned to architect Tomáš Klanc, whose artistic style appealed to us, and naturally, it did not remain at a superficial solution," explains the homeowner regarding the further development of the project.
HOUSE IDEA
The composition of the building arose from the site's situation, local regulatory conditions, and the architect's ingenuity. The land use plan, as is often unreasonably the case in new suburban neighborhoods, required a single-story building with a gabled roof. I creatively transformed these requirements into an atypical form utilizing the dynamic intersection of inclined planes. I started from a basic rectangular floor plan, which I disrupted with a partially inclined southern perimeter wall. I covered the house with a combination of an untraditionally transversely oriented gabled roof, a shed roof for the attic, and a green roof above the garage and terrace so that the overall silhouette of the house and the planes of the roofs created an effect similar to Japanese ORIGAMI. This gives the house an unmistakable dynamic silhouette. The official request was fulfilled; both in longitudinal and transverse sections, the gabled roof is clearly visible, although perhaps a bit differently than the nonsensical requirement of the land use plan for a gabled roof anticipated.
LAYOUT
The simple layout begins on the western side with a covered carport and a sheltered living terrace, which expands towards the east and transitions into a shared living area. This space, accented by its functional contents and high ceiling open to the gable, contains seating, a dining area, a kitchen, and a gallery accessible by a spiral staircase with an integrated fireplace. The sun enters through a glass southern wall that visually connects the living area with the garden.
From the shared living area, an open longitudinal corridor leads to the rest of the layout, dividing it into a southern bedroom wing with the parents' bedroom and children's rooms, and a northern technical wing with the main entrance, a toilet, a utility room, and a bathroom. The corridor ends with a wardrobe illuminated by a French window to the garden. In the attic on the gallery, there is a small study and a tea sitting area with an opium table. In the attic with a shed roof is another room facing north, which can be used for guests, as a playroom, or as a studio; behind this room, there is also a small attic space for storage.
INTERIOR
The homeowner welcomed the interior furnishing as a great opportunity for self-realization and carefully considered it down to the details. The exposed frame construction and the overall conceptual arrangement of the interior by the architect were complemented by the investors themselves with teak floors, furniture, decorations, and handmade clay plasters and Moroccan stuccos, reflecting the effort for healthy living connected with nature. Muted warm earthy color shades, massive shapes, rounded edges, and the choice of materials reveal inspiration from feng shui teachings. The atmosphere is enhanced by several original pieces of oriental decor from Indonesia.
SELF-BUILT CONSTRUCTION
Given their financial possibilities, the young couple planned to realize the construction themselves. "We did not dare to carry out a complete wooden construction on our own, so we decided, upon the architect's recommendation, to combine externally load-bearing masonry on the ground floor with a visible wooden frame for ceilings and roofs," explains the homeowner. "The wood for the ceilings and roofs comes from our own sources; the walls are made of sand-lime blocks, insulated from the outside, and finished with handmade clay plasters. The house has excellent energy properties; it retains heat for a long time and does not overheat in summer. It is designed as a low-energy – nearly passive house. Due to the savings from self-built construction, we had money left to invest in heating with a heat pump equipped with controlled ventilation with heat recovery, which significantly lowers the heating costs of the house compared to usual."
Construction costs: 3.5 million CZK
SITE SELECTION
A quiet nook with a southern view toward the forest suited the couple with its peaceful location, proximity to nature, and good accessibility to the capital. The long narrow plot, stretching from the access road towards the east, directly invited the construction of a simple rectangular house. "We turned to architect Tomáš Klanc, whose artistic style appealed to us, and naturally, it did not remain at a superficial solution," explains the homeowner regarding the further development of the project.
HOUSE IDEA
The composition of the building arose from the site's situation, local regulatory conditions, and the architect's ingenuity. The land use plan, as is often unreasonably the case in new suburban neighborhoods, required a single-story building with a gabled roof. I creatively transformed these requirements into an atypical form utilizing the dynamic intersection of inclined planes. I started from a basic rectangular floor plan, which I disrupted with a partially inclined southern perimeter wall. I covered the house with a combination of an untraditionally transversely oriented gabled roof, a shed roof for the attic, and a green roof above the garage and terrace so that the overall silhouette of the house and the planes of the roofs created an effect similar to Japanese ORIGAMI. This gives the house an unmistakable dynamic silhouette. The official request was fulfilled; both in longitudinal and transverse sections, the gabled roof is clearly visible, although perhaps a bit differently than the nonsensical requirement of the land use plan for a gabled roof anticipated.
LAYOUT
The simple layout begins on the western side with a covered carport and a sheltered living terrace, which expands towards the east and transitions into a shared living area. This space, accented by its functional contents and high ceiling open to the gable, contains seating, a dining area, a kitchen, and a gallery accessible by a spiral staircase with an integrated fireplace. The sun enters through a glass southern wall that visually connects the living area with the garden.
From the shared living area, an open longitudinal corridor leads to the rest of the layout, dividing it into a southern bedroom wing with the parents' bedroom and children's rooms, and a northern technical wing with the main entrance, a toilet, a utility room, and a bathroom. The corridor ends with a wardrobe illuminated by a French window to the garden. In the attic on the gallery, there is a small study and a tea sitting area with an opium table. In the attic with a shed roof is another room facing north, which can be used for guests, as a playroom, or as a studio; behind this room, there is also a small attic space for storage.
INTERIOR
The homeowner welcomed the interior furnishing as a great opportunity for self-realization and carefully considered it down to the details. The exposed frame construction and the overall conceptual arrangement of the interior by the architect were complemented by the investors themselves with teak floors, furniture, decorations, and handmade clay plasters and Moroccan stuccos, reflecting the effort for healthy living connected with nature. Muted warm earthy color shades, massive shapes, rounded edges, and the choice of materials reveal inspiration from feng shui teachings. The atmosphere is enhanced by several original pieces of oriental decor from Indonesia.
SELF-BUILT CONSTRUCTION
Given their financial possibilities, the young couple planned to realize the construction themselves. "We did not dare to carry out a complete wooden construction on our own, so we decided, upon the architect's recommendation, to combine externally load-bearing masonry on the ground floor with a visible wooden frame for ceilings and roofs," explains the homeowner. "The wood for the ceilings and roofs comes from our own sources; the walls are made of sand-lime blocks, insulated from the outside, and finished with handmade clay plasters. The house has excellent energy properties; it retains heat for a long time and does not overheat in summer. It is designed as a low-energy – nearly passive house. Due to the savings from self-built construction, we had money left to invest in heating with a heat pump equipped with controlled ventilation with heat recovery, which significantly lowers the heating costs of the house compared to usual."
Construction costs: 3.5 million CZK
The English translation is powered by AI tool. Switch to Czech to view the original text source.
13 comments
add comment
Subject
Author
Date
Interier
A.J.K.
01.10.13 06:45
krásny rodinný domček v "kobercovke"
Martin Fabian
03.10.13 01:03
.... v "kobercovke"
Martin Fabian
03.10.13 01:44
Vsetko
gondvana
03.10.13 09:20
Místo pro život
Alf
03.10.13 12:12
show all comments


