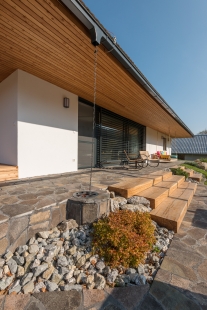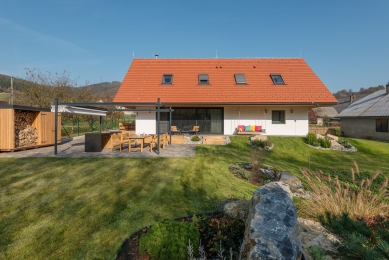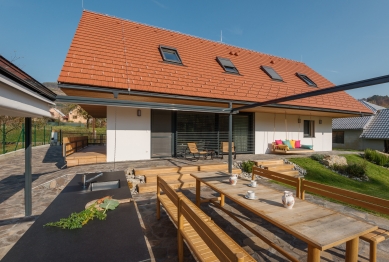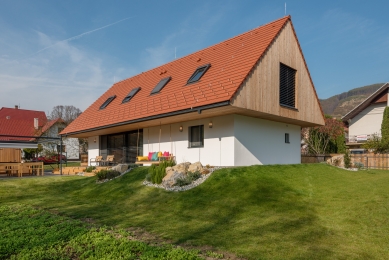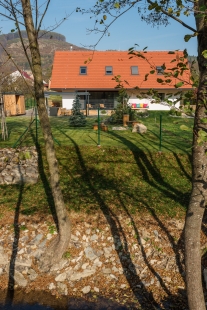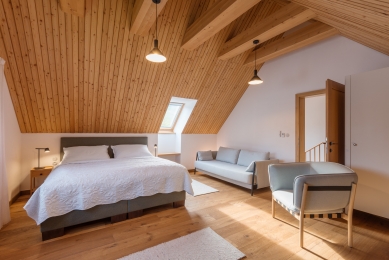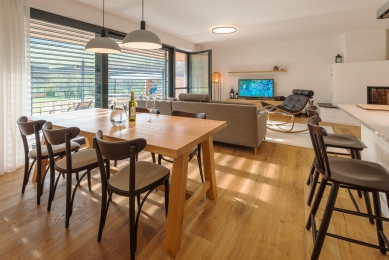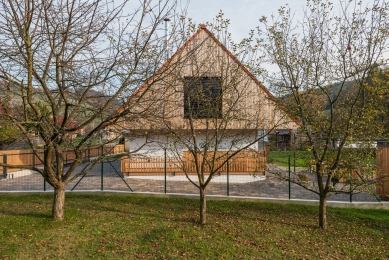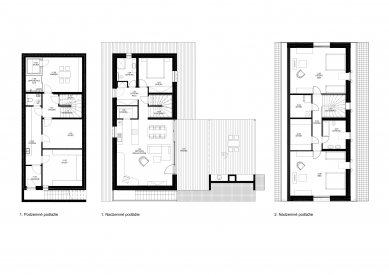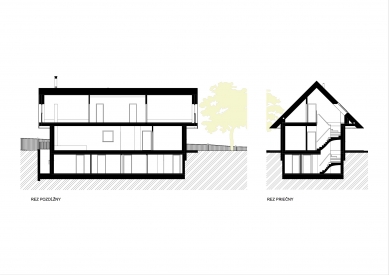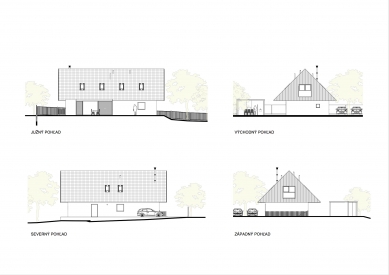
Cottage Z

Cottage Z is located in beautiful village in the northern part of White Carpathians. The new building respects traditional environment and its architecture. Proposed scale of the house is adjusted to its surroundings of single-storey houses with porch and gabled or hip roof.
Chata Z is placed at generous 1135 m² site. One of the main requirements of the owner was to maximise the connection between interior and garden.
In both exterior and interior, we used mainly natural materials. It is dominated by wood and white plaster, leather and stone. Colour accents are only used in textile. We placed emphasis on timelessness, cosiness and brightness.
Chata Z is placed at generous 1135 m² site. One of the main requirements of the owner was to maximise the connection between interior and garden.
In both exterior and interior, we used mainly natural materials. It is dominated by wood and white plaster, leather and stone. Colour accents are only used in textile. We placed emphasis on timelessness, cosiness and brightness.
Compass architects
0 comments
add comment



