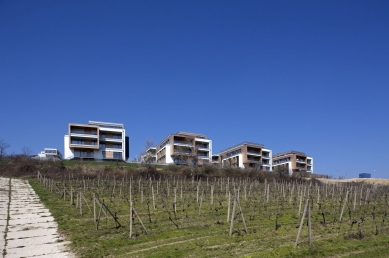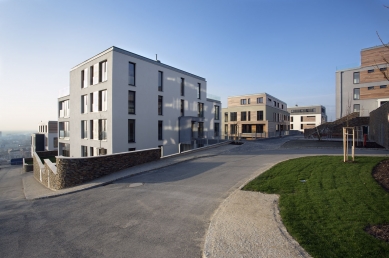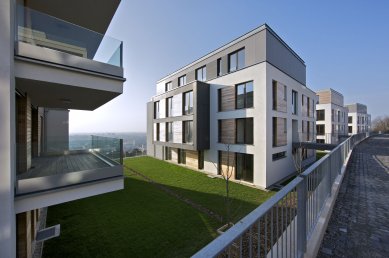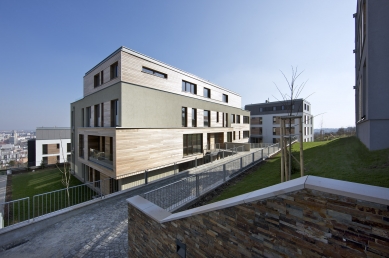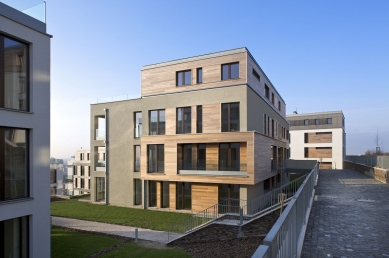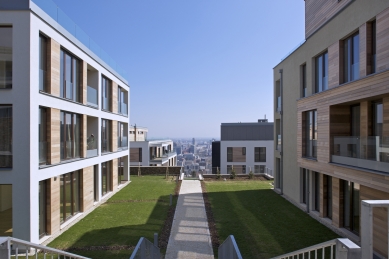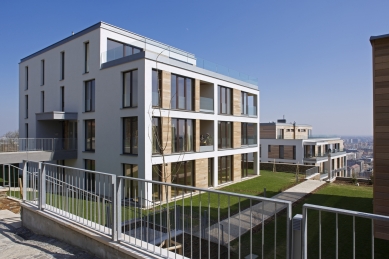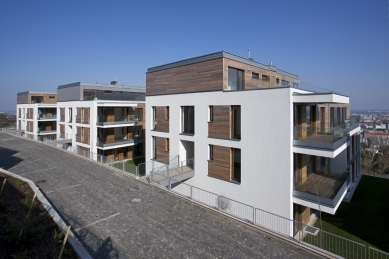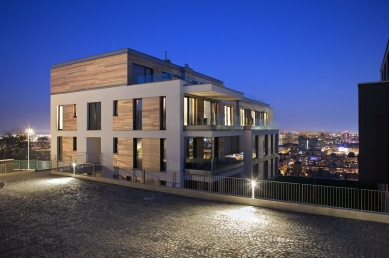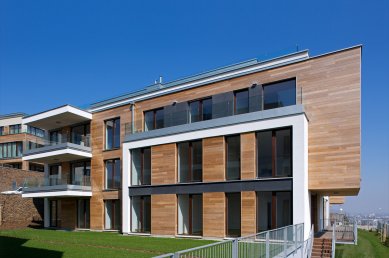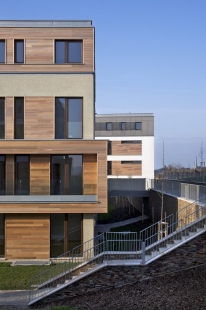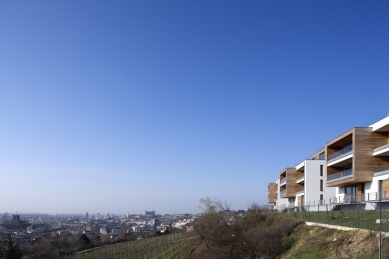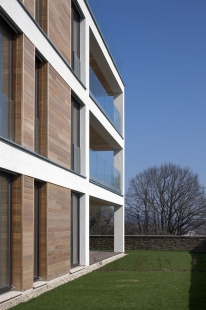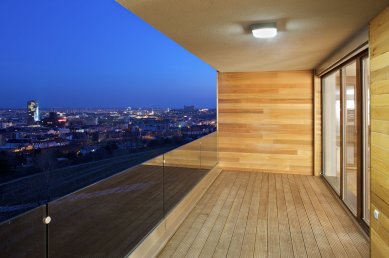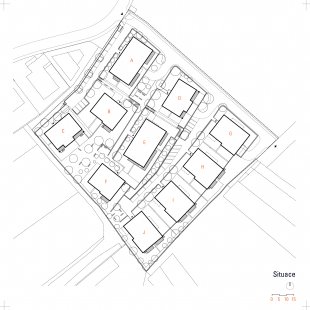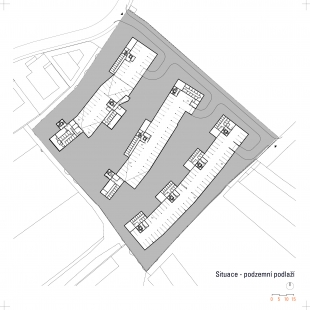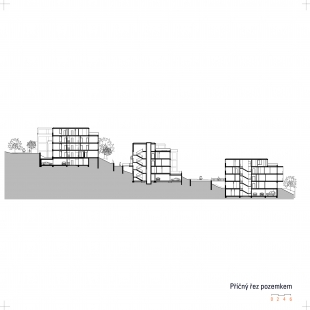
Residential complex Parkville Bratislava

Context
The residential complex Parkville is located on the southeastern slope of Koliba with panoramic views of the city center and Bratislava Castle. The complex is served from the southern side by a newly constructed road from Podkolibská Street. At the same time, it is connected on the northern side to Strážná Street.
Urban Planning Solution
The urban planning solution of the area, based on the principle of vineyard terraces, creates a park-like environment with minimal car traffic. The residential buildings of villa character are strategically placed to maximize views of the attractive city landmarks while defining friendly public and semi-public spaces while maintaining setback distances. The main backbone road of the area is located on the eastern edge of the plot. From it, three bands of underground garages are connected, creating three terrace levels in the slope, recessed from the upper side into the terrain. This ultimately defines all internal paths and sidewalks in the area as pedestrian, with the possibility of only emergency parking or access for firefighters, ambulances, etc. In the park-like spaces between the houses, sitting areas and playgrounds are designed, connected to public green areas.
Architectural Solution
The architectural and material solution of the residential buildings is based on the use of clean and simple shapes and volumes with a high proportion of glazing and maximum use of natural materials. Each of the 93 apartments comes with a terrace or loggia, or a private garden for ground-floor apartments. The sizes of the above-standard equipped apartments range from 2+kk to 4+1.
The architecture of buildings A, E, and G-J is based on the interplay and mutual permeation of various differently treated materials. This division reduces the scale of the buildings and contributes to the individualization of individual apartments within one object. Smaller buildings B, C, D, and F are designed as cubic volumes, which are materially lightened in the places of the best views by spacious loggias. Penthouse apartments on the fourth floor open up maximally to generous terraces. According to the building conditions, penthouses occupy half of the footprint of the lower floor.
The material and color solution relates to the natural character of the location. The basic material for the façades is plaster in light natural shades, complemented by cedar wood and cement-bonded particle boards. All railings are clear glass. Windows are wooden, on sunny sides complemented by exterior textile roller blinds. Roofing elements are made of titanium-zinc. Stone is used in the ground floor. Sidewalks and roads are a combination of basalt and granite split cubes, while retaining walls are clad with slate. Railings at the ground floor are designed from galvanized steel.
Construction and Technical Solution
The structure of the underground garages and residential buildings is a reinforced concrete skeleton, founded on foundation pads and strips. A modular grid of columns 6 x 5.2 or 5 x 5.2m was used, supplemented by reinforced concrete stiffening cores of the staircases. The perimeter infill walls are brick – ceramic, additionally insulated with a thermal insulation system and plastered, or cladded with cedar boards or Cembonite. Heating is provided by gas boilers located in each of the underground garages.
Due to the limited capacity of the sewage network in the area, maximum attention has been paid to the retention of rainwater on the premises. Extensive green roofs of the residential buildings, along with intensively greened roofs of underground garages, eliminate the rapid runoff of rainwater from the area. Rainwater in retention tanks at the lower edge of the plot is pumped and used for irrigation of green areas in the premises.
The residential complex Parkville is located on the southeastern slope of Koliba with panoramic views of the city center and Bratislava Castle. The complex is served from the southern side by a newly constructed road from Podkolibská Street. At the same time, it is connected on the northern side to Strážná Street.
Urban Planning Solution
The urban planning solution of the area, based on the principle of vineyard terraces, creates a park-like environment with minimal car traffic. The residential buildings of villa character are strategically placed to maximize views of the attractive city landmarks while defining friendly public and semi-public spaces while maintaining setback distances. The main backbone road of the area is located on the eastern edge of the plot. From it, three bands of underground garages are connected, creating three terrace levels in the slope, recessed from the upper side into the terrain. This ultimately defines all internal paths and sidewalks in the area as pedestrian, with the possibility of only emergency parking or access for firefighters, ambulances, etc. In the park-like spaces between the houses, sitting areas and playgrounds are designed, connected to public green areas.
Architectural Solution
The architectural and material solution of the residential buildings is based on the use of clean and simple shapes and volumes with a high proportion of glazing and maximum use of natural materials. Each of the 93 apartments comes with a terrace or loggia, or a private garden for ground-floor apartments. The sizes of the above-standard equipped apartments range from 2+kk to 4+1.
The architecture of buildings A, E, and G-J is based on the interplay and mutual permeation of various differently treated materials. This division reduces the scale of the buildings and contributes to the individualization of individual apartments within one object. Smaller buildings B, C, D, and F are designed as cubic volumes, which are materially lightened in the places of the best views by spacious loggias. Penthouse apartments on the fourth floor open up maximally to generous terraces. According to the building conditions, penthouses occupy half of the footprint of the lower floor.
The material and color solution relates to the natural character of the location. The basic material for the façades is plaster in light natural shades, complemented by cedar wood and cement-bonded particle boards. All railings are clear glass. Windows are wooden, on sunny sides complemented by exterior textile roller blinds. Roofing elements are made of titanium-zinc. Stone is used in the ground floor. Sidewalks and roads are a combination of basalt and granite split cubes, while retaining walls are clad with slate. Railings at the ground floor are designed from galvanized steel.
Construction and Technical Solution
The structure of the underground garages and residential buildings is a reinforced concrete skeleton, founded on foundation pads and strips. A modular grid of columns 6 x 5.2 or 5 x 5.2m was used, supplemented by reinforced concrete stiffening cores of the staircases. The perimeter infill walls are brick – ceramic, additionally insulated with a thermal insulation system and plastered, or cladded with cedar boards or Cembonite. Heating is provided by gas boilers located in each of the underground garages.
Due to the limited capacity of the sewage network in the area, maximum attention has been paid to the retention of rainwater on the premises. Extensive green roofs of the residential buildings, along with intensively greened roofs of underground garages, eliminate the rapid runoff of rainwater from the area. Rainwater in retention tanks at the lower edge of the plot is pumped and used for irrigation of green areas in the premises.
The English translation is powered by AI tool. Switch to Czech to view the original text source.
4 comments
add comment
Subject
Author
Date
pekne...
julo
25.09.09 06:55
Jo!
Kefrin
25.09.09 07:29
jo!
petr cagaš
27.09.09 10:50
Ne!
Martin Přibík
11.10.09 09:44
show all comments


