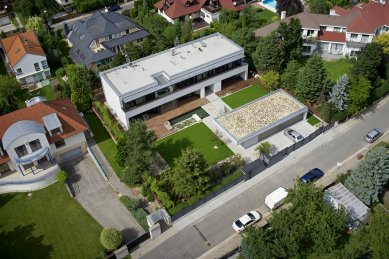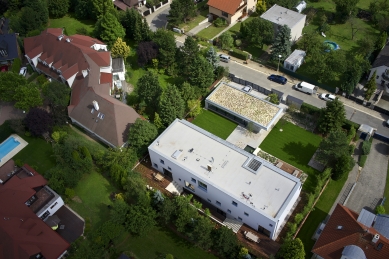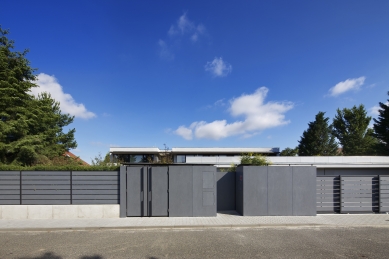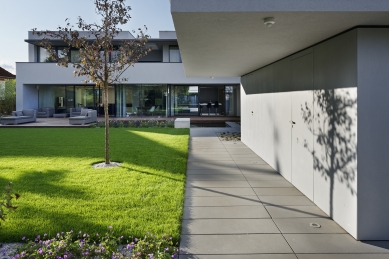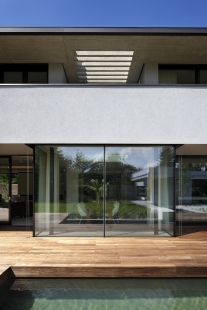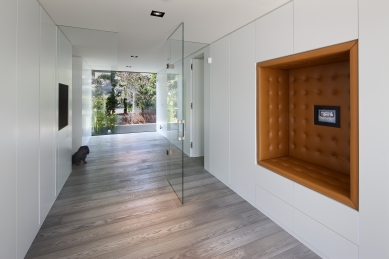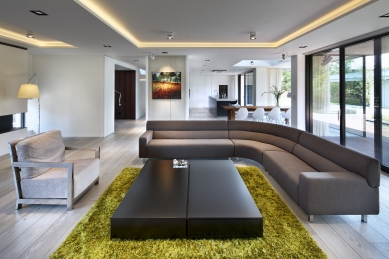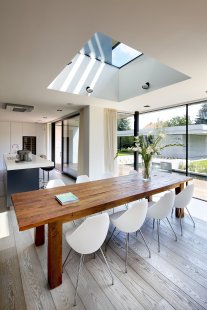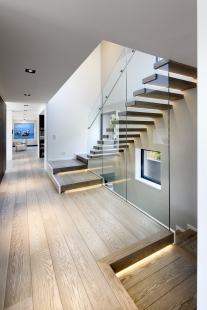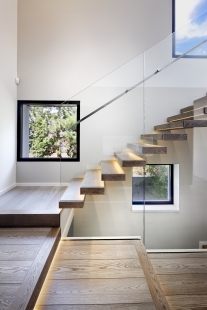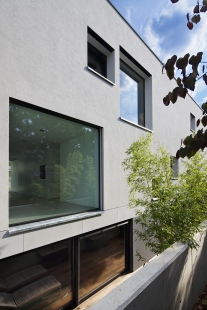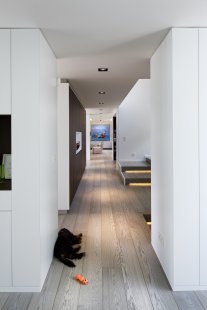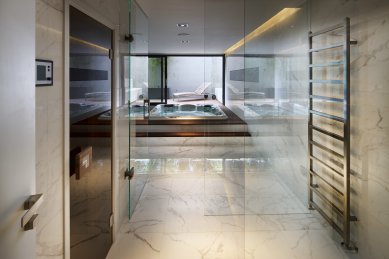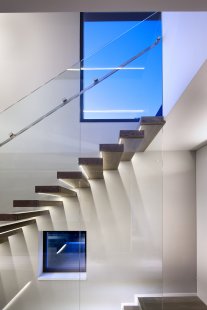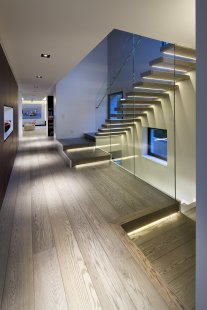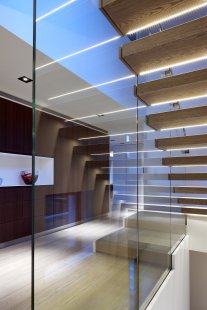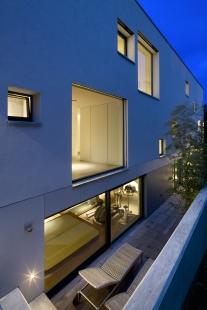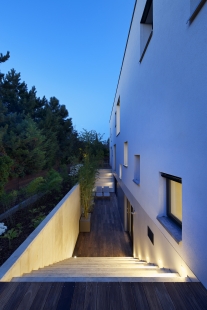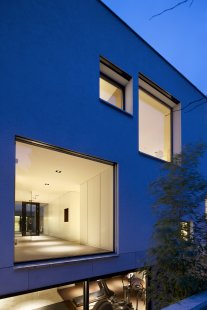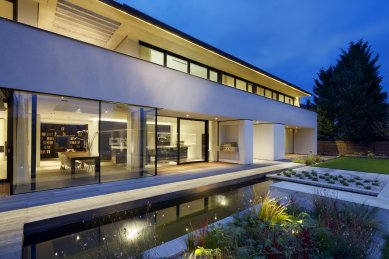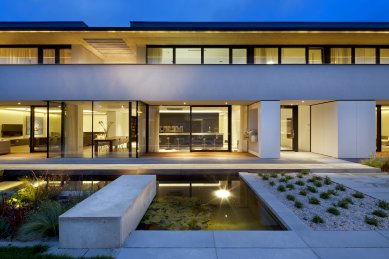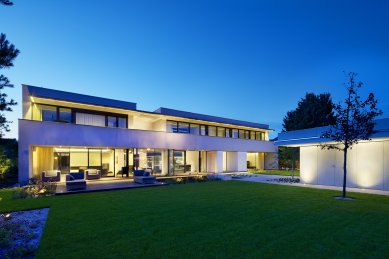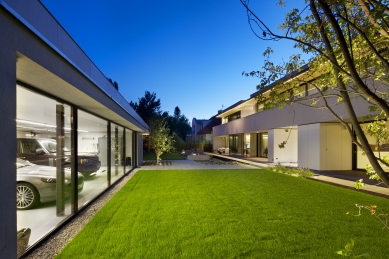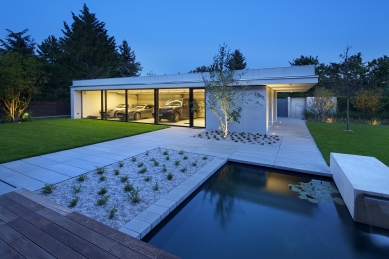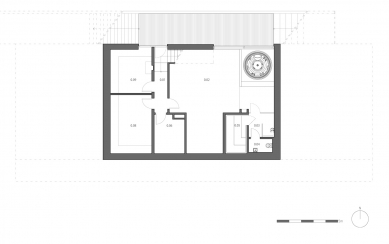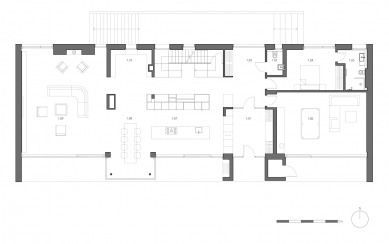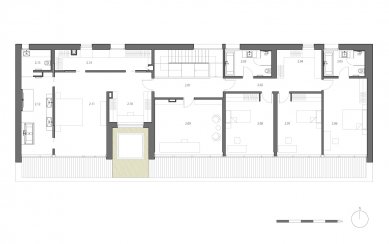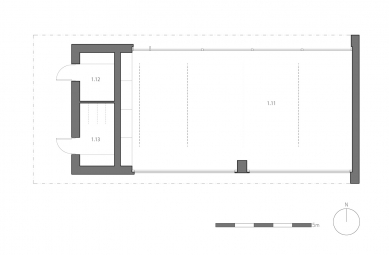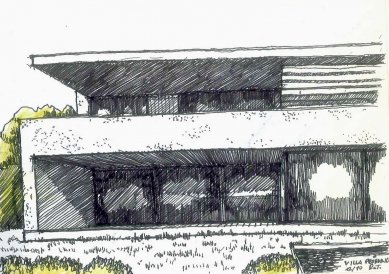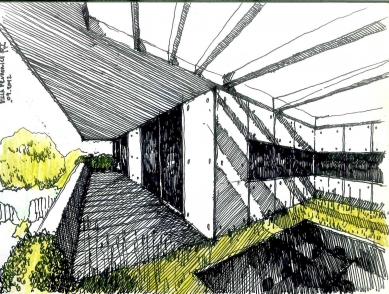
Průhonice Villa

The architectural office Jestico+Whiles designed a representative villa for their client on a plot with an existing house in the built-up area of Průhonice. The original intention of the investor was to reconstruct the house from the early 1990s, but during the preparation of the concept, this idea was abandoned.
The plot is oriented with its southern side towards the street, and despite the low traffic frequency, it was necessary to create a visual barrier that would ensure complete privacy for the inhabitants. In the southeastern part of the plot, this function is fulfilled by a garage, which, in addition to four parking spaces, also provides space for the storage of garden equipment and bicycles. The roof of the garage is cantilevered, creating a covered passage from the entrance gate to the main entrance of the house. The northern façade of the garage is glazed, which provides an experience upon arriving by car and visually deepens the space between the house and the garage.
The house is designed as a two-story building with a recessed basement. The entrance façade of the house is characterized by distinct lines of glazed areas, balconies, and roof overhangs. In the ground floor, the use of frameless glazing and large sliding portals ensures maximum connection to the garden and terrace, which runs the entire length of the house. Overhangs of the individual floors prevent summer overheating and simultaneously enhance the horizontal effect of the entire house. The northern façade is divided by a mosaic of square windows, carefully arranged based on the functional layout of the interior. Glass panels on the plastered façades complement the cladding made of cement-bonded fiberboards.
The main entrance to the house is highlighted by light blocks, in which an outdoor kitchen and a storage area for garden furniture are integrated. A spacious hall with built-in wardrobes on the sides runs through the entire house and is terminated by a view of the northern part of the garden. The layout of the ground floor is generous, emphasizing open space and the abundance of natural light. The dining table is extended into a glazed recess, and an exceptional lighting atmosphere is created by a ceiling skylight, which is highlighted by an opening with concrete ribs in the roof overhang. The part of the house designated for guests includes a spacious game room and a separate bedroom with a bathroom. The minimalist stair hall connects both above-ground floors with the basement, where relaxation rooms and the technological core of the house are located. The basement opens into a private English courtyard, which serves for relaxation after sauna sessions. The upper floor is divided into two independent zones. The master bedroom has an adjoining walk-in closet, bathroom, and office, while the children's zone contains three rooms with a shared dressing room and two bathrooms.
The interior design developed concurrently with the house project and was carefully elaborated in close cooperation with the client. The result is a combination of high-standard materials. In the living areas, the predominant flooring is made of bleached oak, the bathrooms are clad and tiled in Carrara marble, and the built-in furniture is made from lacquered MDF boards accented with waxed wenge veneer. Locally, the visual quality of the concrete ceilings is utilized, and a significant amount of glass panels is used in the stair hall.
The villa is equipped with an intelligent electrical system that allows complete control of the house, both from mobile devices and stationary touch panels distributed throughout the house. It gives the owner comfortable control over lighting, shading, audio & video management, heating, and security of the house.
The garden was designed in collaboration with a landscape architect and is divided into functional zones. The planting around the perimeter of the plot serves to shield unwanted views and create sufficient privacy, especially in the southern part, where the entire ground floor opens up to the garden through a spacious terrace. The terrace is framed by a decorative water surface with an artistically designed fountain. The arrangement and shapes of the flowerbeds are derived from the rational architecture of the house. The roof of the garage is covered with extensive greenery, becoming part of the garden when viewed from the upper floor.
The plot is oriented with its southern side towards the street, and despite the low traffic frequency, it was necessary to create a visual barrier that would ensure complete privacy for the inhabitants. In the southeastern part of the plot, this function is fulfilled by a garage, which, in addition to four parking spaces, also provides space for the storage of garden equipment and bicycles. The roof of the garage is cantilevered, creating a covered passage from the entrance gate to the main entrance of the house. The northern façade of the garage is glazed, which provides an experience upon arriving by car and visually deepens the space between the house and the garage.
The house is designed as a two-story building with a recessed basement. The entrance façade of the house is characterized by distinct lines of glazed areas, balconies, and roof overhangs. In the ground floor, the use of frameless glazing and large sliding portals ensures maximum connection to the garden and terrace, which runs the entire length of the house. Overhangs of the individual floors prevent summer overheating and simultaneously enhance the horizontal effect of the entire house. The northern façade is divided by a mosaic of square windows, carefully arranged based on the functional layout of the interior. Glass panels on the plastered façades complement the cladding made of cement-bonded fiberboards.
The main entrance to the house is highlighted by light blocks, in which an outdoor kitchen and a storage area for garden furniture are integrated. A spacious hall with built-in wardrobes on the sides runs through the entire house and is terminated by a view of the northern part of the garden. The layout of the ground floor is generous, emphasizing open space and the abundance of natural light. The dining table is extended into a glazed recess, and an exceptional lighting atmosphere is created by a ceiling skylight, which is highlighted by an opening with concrete ribs in the roof overhang. The part of the house designated for guests includes a spacious game room and a separate bedroom with a bathroom. The minimalist stair hall connects both above-ground floors with the basement, where relaxation rooms and the technological core of the house are located. The basement opens into a private English courtyard, which serves for relaxation after sauna sessions. The upper floor is divided into two independent zones. The master bedroom has an adjoining walk-in closet, bathroom, and office, while the children's zone contains three rooms with a shared dressing room and two bathrooms.
The interior design developed concurrently with the house project and was carefully elaborated in close cooperation with the client. The result is a combination of high-standard materials. In the living areas, the predominant flooring is made of bleached oak, the bathrooms are clad and tiled in Carrara marble, and the built-in furniture is made from lacquered MDF boards accented with waxed wenge veneer. Locally, the visual quality of the concrete ceilings is utilized, and a significant amount of glass panels is used in the stair hall.
The villa is equipped with an intelligent electrical system that allows complete control of the house, both from mobile devices and stationary touch panels distributed throughout the house. It gives the owner comfortable control over lighting, shading, audio & video management, heating, and security of the house.
The garden was designed in collaboration with a landscape architect and is divided into functional zones. The planting around the perimeter of the plot serves to shield unwanted views and create sufficient privacy, especially in the southern part, where the entire ground floor opens up to the garden through a spacious terrace. The terrace is framed by a decorative water surface with an artistically designed fountain. The arrangement and shapes of the flowerbeds are derived from the rational architecture of the house. The roof of the garage is covered with extensive greenery, becoming part of the garden when viewed from the upper floor.
The English translation is powered by AI tool. Switch to Czech to view the original text source.
0 comments
add comment


