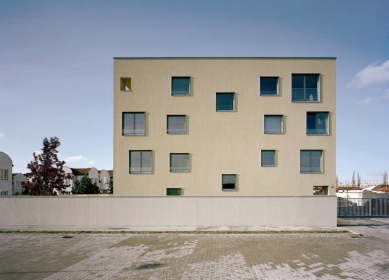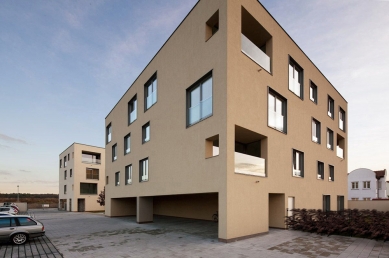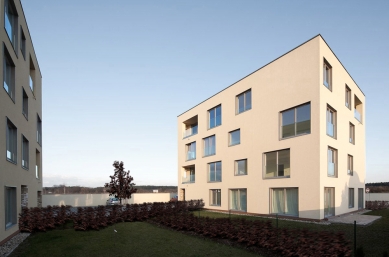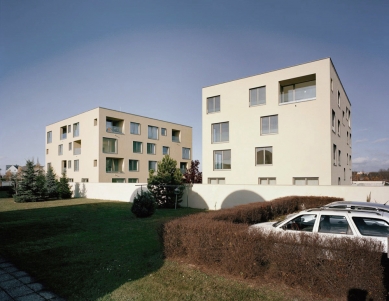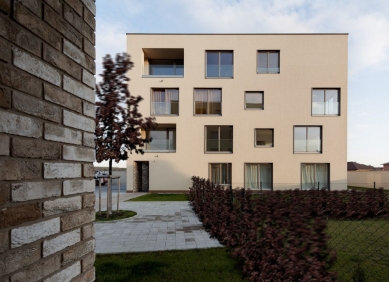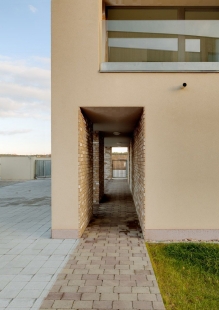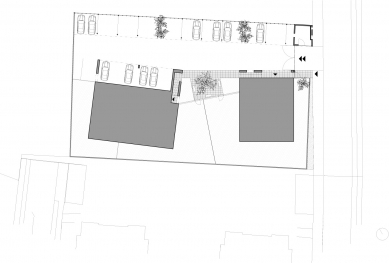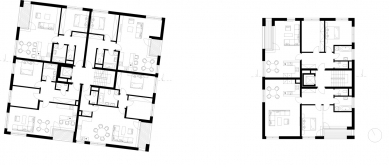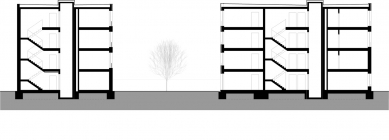The project addresses the design of the development of the unused plot No. 276/39 in Stará Boleslav, Location 37 - Na Panském. In the area, located at the very edge of the residential zone of Stará Boleslav, a larger residential complex is planned involving several investors and owners. The design of two apartment buildings is so far its first and only realized part.
The buildings are purely residential, with parking on the property within service and supplementary areas. The structures are designed as non-basement, based on the natural terrain.
A pair of objects, solitaires of varying sizes, have been proposed for the plot. A smaller building, with approximately 1/3 of the total capacity of apartments, is situated in the street-facing part of the plot from the perspective of the local scale. In the depth of the plot (future extension connecting to the southern garden of the intended expansion of the seniors' home) there is a more voluminous building.
The houses are primarily composed of basic, further undivided masses. Only their ground floor is punctuated by entry pedestrian pathways and parking arcades.
The client's vision was for a design of medium to lower-middle housing price standards. Preserving this requirement necessitated an efficient allocation of funds for the constructions and a clear choice of pricing priorities for the design.
In terms of the apartment solutions, the goal was to offer spacious and well-lit main daytime living areas. Living rooms are always corner spaces. They significantly exceed the dimensions of other rooms in the apartment and always combine kitchen, dining, and relaxation areas. Most apartments have a trio of window openings in these spaces (including a loggia).
The facade solutions work with the aesthetics of simple plastered surfaces. They follow the shapes of continuous solid planes formed by minimally divided window positions. Precise proportional and size series of windows are designed, with their wooden frames connecting to the frames, loggia breaks, and the structure of negative ground recess.
The arcades are executed in a three-color brick strip. Windows appear in the facades in a limited number of repeating shapes, proportionally derived from multiples of a basic module. They have wooden frames in the color of the window frames.
The building is constructed in the Porotherm system, with the inter-apartment walls made of lime-sand bricks. The traffic surfaces are made of basic concrete squares and grass tiles.
Built area: 404 m² — western building, 228 m² — eastern building
Built space: 4848 m³ — western building, 2736 m³ — eastern building
The English translation is powered by AI tool. Switch to Czech to view the original text source.


