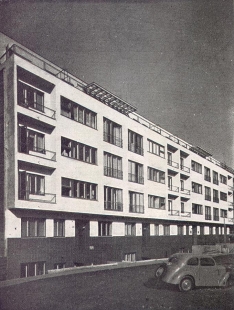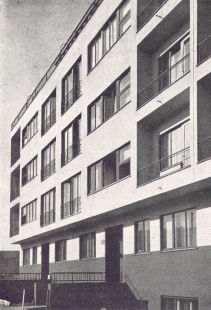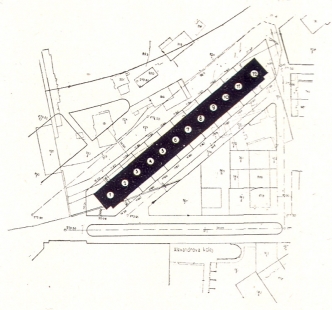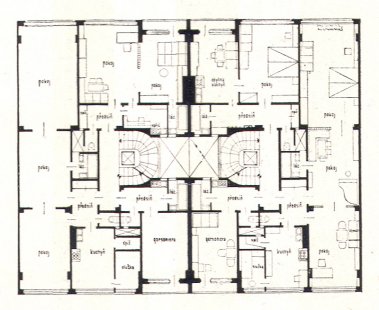
Residential Buildings at Na Hubálce

To realize the construction of a residential block in Prague-Střešovice, a preliminary general project for the overall building layout was initiated, involving both height configuration, as the newly designed streets are sloped, and each house should be tiered according to the street's incline. The block was intended to present a unified appearance through coordinated construction, and therefore a project with a single setback was approved, although a continuous arrangement was also proposed and building with three height differences was tested. To take advantage of the construction site, which is at the transition of two types of building styles (villa and apartment) and is surrounded by green areas determined by zoning, a series of sketches for individual houses were created with various building depths and different widths for the street façades. This approach allowed the builder to examine the profitability, rental prospects, and marketability of each solution. Assuming that individual apartments would be equipped with all the necessary technical installations for the economic utilization of living space, it was possible to execute individual amenities and ancillary spaces with maximum efficiency. In the studies of the various layouts for the rental building, which had to be in line with both the hygienic aspects of progressive and modern architecture and the financial side (yield, demand, rent), the acquisition construction cost was an additional factor considered, closely linked to the layout, yield, and hygiene of the apartment or house. By increasing the investment in the perfect outfitting of amenities and the kitchen, these spaces can be reduced to an almost impossible extent, concentrated, and then the façade areas can be utilized for situating living rooms. Kitchens can be arranged in plans with enlarged ducts in the smallest possible dimensions (so-called Swedish kitchens). The same method can be applied to place and illuminate staircases. ...
Jan Gillar
The English translation is powered by AI tool. Switch to Czech to view the original text source.
0 comments
add comment











