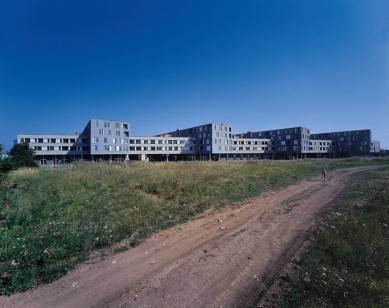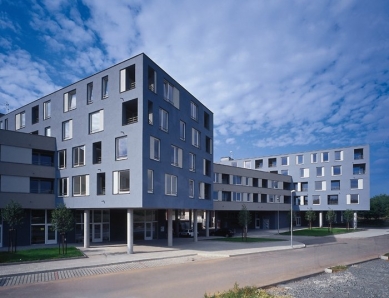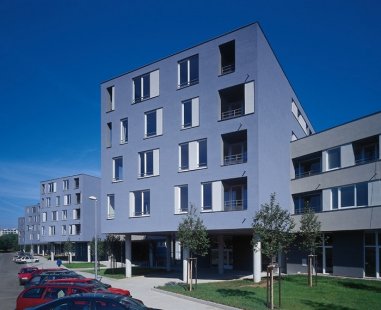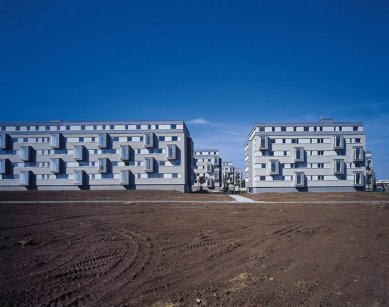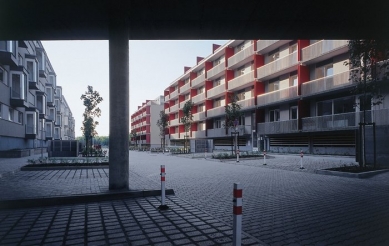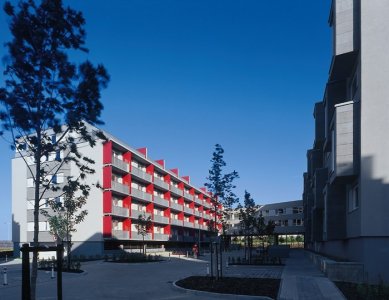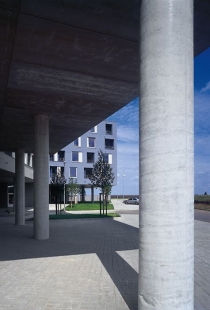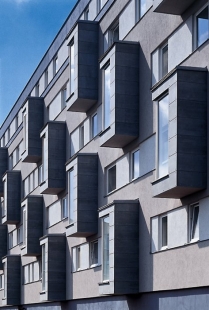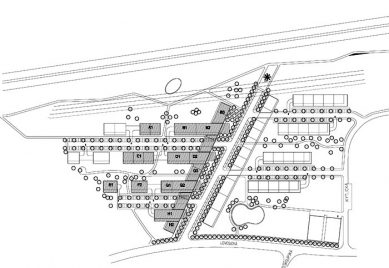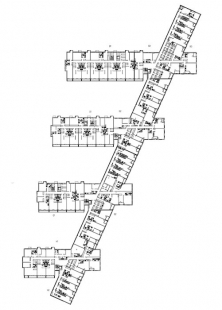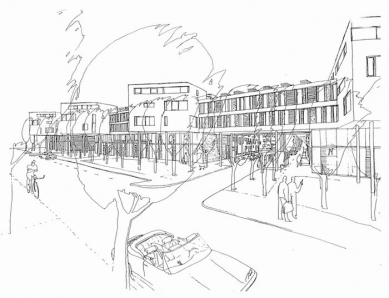
Residential Group Nový Prosek - Stage 1

Assignment - 400 apartments, standard starter apartments, surface and underground parking
Location - a plot on the eastern edge of the Prosek housing estate in Prague 9
Concept - the buildings present themselves as a possible complement to the housing estate megastructure, emphasizing the contrast between the existing "panel" construction and responding to the generous scale of the surroundings. The residential group does not stand apart from the city but forms a significant segment of it. The realization aims to return to traditional urban formative principles and elements.
Description - the linear building of generous scale is permeated by the structure of solitaires on a tilted grid. This creates a certain tension in the spatial structure. The functional architecture of the buildings is based on the shape solution of the mass of the buildings, the interplay or rhythmization of their volumes, surfaces, and colors. The supporting form and concept are more substantial for this project than the monotonous whole.
Comment - the quality of the realization was influenced by the lower standard and the achieved selling price of the apartments. Given the low selling price, the apartments were sold within a few weeks.
1. JUSTIFICATION OF THE BUILDING
1.1 background and goals
The zoning plan of the residential group Nový Prosek - Lovosická in Prague 9 is based on the principles and guidelines included in the stabilization study Prosek - Lovosická (Ing. arch. Veronika Tomšů - 07 1997). The study was commissioned by the Development Department of the Capital City of Prague.
The area in question was assigned functions of purely residential, generally mixed use, park-like areas, other special sports, non-woody natural areas, buffer greenery, collector roads, and mass garages by the change of the zoning plan No. 8/919 dated January 29, 1998 (see annex).
1.2 characteristics of the area development
To understand the urban development of Prosek, it is necessary to recall the cultural and urban values, natural conditions, and historical monuments in the area along with a description of the existing condition.
The oldest record of the history of Prosek dates back to 1115. Prosek is an old settlement; it was a route from Prague to Stará Boleslav. The settlement lay on an important trade route where merchant caravans traveled. The name Prosek is derived from - prosekati - a clearing - Prosek.
During the time of Charles IV, vineyards were established on the southern slopes. The industrial expansion of Libeň, Vysočany, and Hloubětín was reflected in the development of Prosek.
The growth of Prosek was more noticeable in the south, along the slope of the chalk table and above the Prosecký pond. In 1925-26, a colony of about 120 houses was established towards Letňany. According to the regulatory plan from 1931, single-family rows and isolated houses began to appear in the area. According to this plan, Prosek was to become a prosperous garden city with an established communication structure and accompanying areas of industry and services. However, the positive development of the area was interrupted by the war in the 1940s.
Between 1964-71, the Prosek area was developed with minimal regard for the historical continuity of the Prosek housing estate. A housing estate with 9,500 apartments and civic amenities was created on approximately 190 hectares.
1.3 description of the area
The core of Prosek consists of the original village-type development on a natural layout. The development in the northwestern part of the area is functionally and architecturally heterogeneous. Row houses from the neighboring Střížkov infiltrate here; additionally, there is the facility of the Pragis construction company (hall structures), light pavilions of the former kindergarten, a gymnasium, sports venues, oversized garages, and parking lots, and a gardening colony.
The structure in the central part of the area (between Prosecká and Vysočanská) has the character of a garden city - two-story row houses and isolated villas.
Unused areas are found in the central part (intersection Prosecká - Vysočanská) containing remnants of original greenery, a Billa supermarket, grassy areas in the eastern part, and high-rise panel construction in the southern part.
The northeastern part of the Prosek area along Lovosická is characterized by the presence of school buildings and isolated mid-rise houses at the inner edge of the road, and sports or hall buildings, including undeveloped, therefore developmental areas along the outer side.
In the eastern protrusion of the area, there are areas of so-called non-disruptive industry and services - TZUS, ČSAD and MHD, OBI, Auto Bohemia, and Klíčov. A significant part of the area is unmaintained. Agricultural lands are located around ČSAD Klíčov and Lovosická.
The center of Prosek is defined by the intersection of two main communicative links: Prosecká and Vysočanská. In this currently free space, the emergence of compact urban development with predominant residential and mixed functions can be anticipated. The northwestern and northeastern parts of the area can be qualified as primarily redevelopment areas suitable for the localization of residential functions. The eastern part is largely undeveloped, and the existing objects implemented here predetermine it for non-disruptive industry and services.
1.4 broader relationships and their influence on the solution
The issue of broader relationships led to considerations about the degree of urbanization and the method of development of the entire northern terrace, which is characterized primarily by so-called "housing estate construction." This relic of the past significantly influences, among other things, the space of Prosek.
The spatial composition of Prosek is characterized by the existence of several basic urban structures occurring in close proximity. These include the organic settlement of Old Prosek, remnants of unfinished regulation from the 30s of this century, a dispersed structure of the housing estate with large territorial reserves, and a zone of non-disruptive industry and services. Each of these urban variables has its specifics, and the task of the urban study developers was to clearly identify these specifics and attempt to propose a solution that would allow for their harmonious resonance.
The functional definition of plots was also closely related to the spatial structure. In the case of Prosek, it was a rare confluence of functions and urban expressions of the buildings. By developing the individually stabilized functions in the area in question, meaningful completion of the given space can be achieved.
The communication skeleton of Prosek, disproportionately burdened by transit traffic, underwent certain development in connection with the completion and opening of another part of the Industrial Semi-Ring. From the perspective of broader relationships, after the completion of the Industrial Semi-Ring to Liberecká, there was a significant calming of transit traffic and thus an improvement in the quality of the environment in the area.
The natural conditions of Prosek and the adjacent area are characterized primarily by the existence of the protected area of Prosecké skály, local biocenter at Krocínka, and the proposal for a biocorridor in the area of Klíčov. In summary, it can be stated that the preservation and development of these natural features is important.
1.5 principles of overall solution
The main principle of the overall solution was to propose a genuinely urban structure of development on currently undeveloped areas, taking into account the existing urban appearance. This means that the proposed building masses must be consistently addressed as spatial urban-forming elements with a clear definition of streets, squares, blocks, courtyards, and corners. It is also necessary to define visual axes, building heights, magical points, and landmarks. In other words, it is about intertwining the existing sparse "housing estate architecture" with a new denser structure of development.
We conceived the design according to these principles:
Propose functional areas in a horizontal sense rather than a vertical one. The goal is to ensure that no monofunctional structures arise in the new development. Thus, the new buildings should be understood as dynamic, transforming organisms, which in their individual floors allow the placement of several functions contributing to the revitalization of new urban spaces.
Address the development areas intended for housing as mid-rise construction. The goal is to supplement the already existing residential development with a new complementary structure.
Locate facilities for commerce, services, and administration in the bases of the proposed buildings or as barrier-free structures.
Adapt the maximum height of the buildings to the surrounding objects.
The mass composition of the buildings must be designed to be an independent and legible element in the dispersed structure of the housing estate construction.
Through the gradual utilization and completion of vacant areas, eliminate the consequences of unconsidered overvaluation of the significance of vacant plots within the predominantly residential structure of the city.
Supplement and "reconstruct" the existing greenery, including water park areas.
1.6 compositional and spatial conditions
The existing development of the area in question has very variable character depending on the time of its origin and the conditions of the locality.
The redevelopment area between Lovosická and the Industrial Semi-Ring will be supplemented with a mixed structure of small-scale development so that the compositional intent aimed at designing a pleasant residential zone is not disrupted.
The conditions for the area’s completion are determined by its very significance in the overall context of Prosek. It is an exceptional opportunity to design compact, clearly defined development that will support the importance of the proposed function - primarily housing.
Currently, the addressed space is built only with solitary objects of no significant spatial importance.
An undeniable compositional element is the mass of mature greenery that shapes the character of primarily the northern part of the addressed area. This greenery is respected in the proposal and further supplemented.
The presence of the Industrial Semi-Ring (Kbelská Street) and Lovosická with a high intensity of transit traffic creates pressure for sufficient measures to reduce the noise produced.
1.7 urban and architectural solution of the location
The detailed addressed space is bounded on the east and west by the Industrial Semi-Ring and Lovosická Street and a sports complex. The northern boundary is formed by a mass of greenery. The southern part of the addressed space is bordered by Kytlická Street. However, this documentation addresses only the first stage of the entire area on plot No. 600/27.
The urban solution is based on the fundamental compositional assumption - to propose a truly urban structure of development, supplementing the spatial composition of the surroundings and finding a sort of independent compositional link that applies in dialogue with the housing estate megastructure. This means that the building masses are designed as spatially generous urban-forming elements with a clear definition of streets, squares, corners, passages, and tree lines.
An integral part of the architectural concept is an effort to achieve the expression of a pleasant residential space of appropriate scale. This means that the individual buildings will have various architectural forms. At the same time, emphasis will be placed on adhering to the overall urban concept. Special emphasis is placed on the legibility of the urban structure of the design, conceptually derived from the surrounding buildings.
The proposal anticipates the emergence of linear and fragmented structures on a dynamically conceived communication grid.
Blocks X and Y are designed as linear buildings of generous scale composed predominantly of residential sections, defining the main communication route - a green boulevard ending with the dominant obelisk at the eastern-western axis.
Block X (currently formed by sections B2, B3, D2, G2, G3, H1) is permeated by the structure of solitary houses in rows A, C, E, or F and H1 on a tilted grid. These rows create streets along the north-south axis accessible by passages from the central space of the boulevard.
In a similar manner, the southern half of the residential group was designed, with the crosswise tilted grid shifted one row eastward. This results in a certain tension in the entire spatial structure. The row sections of residential buildings are accessible by service roads connecting the boulevard with Kytlická Street.
Blocks X and Y are designed as multifunctional buildings allowing for residential, commercial, and administrative functions. The height regulation corresponds to the number of floors of the surrounding buildings and does not exceed four above ground and one recessed floor.
In the southwestern corner of the addressed space is a facility allowing for a generally mixed function.
In the new streets are numerous tree lines, and in front of the residential buildings are front gardens. In the space along the Industrial Semi-Ring, a non-woody natural area is proposed, including buffer greenery stretching from the pedestrian bridge to the existing copse. The passage of landscaped areas is directed along the northern edge of Kytlická Street to Lovosická. The traffic solution connects to the existing communication network. The main entrance to the residential group is proposed from the west from Lovosická Street. The grid of service roads allows for the situating of parking spaces along the streets. However, the need for parking spaces is mainly satisfied in the basements of the buildings. Pedestrian paths run through the residential group, connecting to a bridge crossing the Industrial Semi-Ring to Letňany.
The proposed structure of the buildings and the concept of technical equipment allow, given the land ownership, for the realization of the residential group in stages.
2. ARCHITECTURAL SOLUTION OF THE BUILDINGS
Building X - sections B2, B3, D2, G2, G3, H1
The multifunctional building X is designed as a linear mass along the east-west axis. It dominantly supports the chosen urban concept. The building is permeated in four places by the masses of the apartment buildings in a rotated system forming dynamically emerging residential bastions on the southern side. This three-story - or five-story - building is conceived on a high two-story base with wide passages allowing entry to adjacent streets. The end sections of the building, like the bastions, are cantilevered.
In the first above-ground floor, commercial, administrative, and residential spaces are proposed. Other floors, including the bastions, are dedicated to residential use. The roof of the building was originally intended to serve as a terrace separated by protruding cuboids of staircases for the mezzanine apartments. However, it is realized in a modification with gravel without access. Basements are located only under the permeated masses of the apartment buildings in rows A, C, E, or F and H1 from the side streets and serve as parking spaces.
The southern façade of the building in the second and third floors is proposed as a simple yet variable composition of horizontal strips of vertical windows interspersed with infill panels. These strips are pierced by the masses of the elevated bastions with prominently designed window openings. The facade of the second to fifth floors is cantilevered on columns. The northern façade is designed with a simple grid of windows. The eastern and western perimeter walls are fitted with narrow strip windows. The base of the building - i.e., the first above-ground floor - consists of receding glass walls in the southern, eastern, and western parts of the building. The northern façade is solid - only interrupted by windows.
Apartments on the first floor facing the boulevard have delineated front gardens.
Buildings composed of sections A1, B1, C1, D1, G1, E1, F1, and H1
The residential buildings A1, B1, C1, D1, G1, E1, F1, and part of H1 are designed as sectional objects with a varying number of sections depending on the location of the houses within the urban structure of the location. B1, D1, G1, and part of H1 are mass components of building X; however, their functional content is purely residential. A1, C1, E1, and F1 stand alone.
The houses have four above-ground floors, one recessed floor, and one basement floor. The above-ground floors are dedicated to apartments. The basement floors contain parking spaces accessible via gentle driveways. The individual sections of the houses have a simple layout. These sections differ only in the composition of apartments and the location of entrances. While sections A1, B1, E1, F1, G1, along with B2, D2, and G2 have entrances oriented to the east due to the urban arrangement, entrances to sections C1, D1, D2, and H1 are from the west.
The western façades of the buildings are opened to the sun with large glazed openings leading to terraces, while the eastern, southern, and northern façades, with smaller window openings and bay windows, create an urban closed face of the building. The terraces and pre-fab loggias of the western façades are fitted with vertical reddish-toned screens made of cement-bonded particle boards.
The realized residential group Nový Prosek is the first part of the overall concept of development with future adjoining construction to the south of the main boulevard to Kytlická and solitary objects to the north. The retention or rejection of the generous concept is now in the hands of the investor and the developers of the project documentation.
Location - a plot on the eastern edge of the Prosek housing estate in Prague 9
Concept - the buildings present themselves as a possible complement to the housing estate megastructure, emphasizing the contrast between the existing "panel" construction and responding to the generous scale of the surroundings. The residential group does not stand apart from the city but forms a significant segment of it. The realization aims to return to traditional urban formative principles and elements.
Description - the linear building of generous scale is permeated by the structure of solitaires on a tilted grid. This creates a certain tension in the spatial structure. The functional architecture of the buildings is based on the shape solution of the mass of the buildings, the interplay or rhythmization of their volumes, surfaces, and colors. The supporting form and concept are more substantial for this project than the monotonous whole.
Comment - the quality of the realization was influenced by the lower standard and the achieved selling price of the apartments. Given the low selling price, the apartments were sold within a few weeks.
1. JUSTIFICATION OF THE BUILDING
1.1 background and goals
The zoning plan of the residential group Nový Prosek - Lovosická in Prague 9 is based on the principles and guidelines included in the stabilization study Prosek - Lovosická (Ing. arch. Veronika Tomšů - 07 1997). The study was commissioned by the Development Department of the Capital City of Prague.
The area in question was assigned functions of purely residential, generally mixed use, park-like areas, other special sports, non-woody natural areas, buffer greenery, collector roads, and mass garages by the change of the zoning plan No. 8/919 dated January 29, 1998 (see annex).
1.2 characteristics of the area development
To understand the urban development of Prosek, it is necessary to recall the cultural and urban values, natural conditions, and historical monuments in the area along with a description of the existing condition.
The oldest record of the history of Prosek dates back to 1115. Prosek is an old settlement; it was a route from Prague to Stará Boleslav. The settlement lay on an important trade route where merchant caravans traveled. The name Prosek is derived from - prosekati - a clearing - Prosek.
During the time of Charles IV, vineyards were established on the southern slopes. The industrial expansion of Libeň, Vysočany, and Hloubětín was reflected in the development of Prosek.
The growth of Prosek was more noticeable in the south, along the slope of the chalk table and above the Prosecký pond. In 1925-26, a colony of about 120 houses was established towards Letňany. According to the regulatory plan from 1931, single-family rows and isolated houses began to appear in the area. According to this plan, Prosek was to become a prosperous garden city with an established communication structure and accompanying areas of industry and services. However, the positive development of the area was interrupted by the war in the 1940s.
Between 1964-71, the Prosek area was developed with minimal regard for the historical continuity of the Prosek housing estate. A housing estate with 9,500 apartments and civic amenities was created on approximately 190 hectares.
1.3 description of the area
The core of Prosek consists of the original village-type development on a natural layout. The development in the northwestern part of the area is functionally and architecturally heterogeneous. Row houses from the neighboring Střížkov infiltrate here; additionally, there is the facility of the Pragis construction company (hall structures), light pavilions of the former kindergarten, a gymnasium, sports venues, oversized garages, and parking lots, and a gardening colony.
The structure in the central part of the area (between Prosecká and Vysočanská) has the character of a garden city - two-story row houses and isolated villas.
Unused areas are found in the central part (intersection Prosecká - Vysočanská) containing remnants of original greenery, a Billa supermarket, grassy areas in the eastern part, and high-rise panel construction in the southern part.
The northeastern part of the Prosek area along Lovosická is characterized by the presence of school buildings and isolated mid-rise houses at the inner edge of the road, and sports or hall buildings, including undeveloped, therefore developmental areas along the outer side.
In the eastern protrusion of the area, there are areas of so-called non-disruptive industry and services - TZUS, ČSAD and MHD, OBI, Auto Bohemia, and Klíčov. A significant part of the area is unmaintained. Agricultural lands are located around ČSAD Klíčov and Lovosická.
The center of Prosek is defined by the intersection of two main communicative links: Prosecká and Vysočanská. In this currently free space, the emergence of compact urban development with predominant residential and mixed functions can be anticipated. The northwestern and northeastern parts of the area can be qualified as primarily redevelopment areas suitable for the localization of residential functions. The eastern part is largely undeveloped, and the existing objects implemented here predetermine it for non-disruptive industry and services.
1.4 broader relationships and their influence on the solution
The issue of broader relationships led to considerations about the degree of urbanization and the method of development of the entire northern terrace, which is characterized primarily by so-called "housing estate construction." This relic of the past significantly influences, among other things, the space of Prosek.
The spatial composition of Prosek is characterized by the existence of several basic urban structures occurring in close proximity. These include the organic settlement of Old Prosek, remnants of unfinished regulation from the 30s of this century, a dispersed structure of the housing estate with large territorial reserves, and a zone of non-disruptive industry and services. Each of these urban variables has its specifics, and the task of the urban study developers was to clearly identify these specifics and attempt to propose a solution that would allow for their harmonious resonance.
The functional definition of plots was also closely related to the spatial structure. In the case of Prosek, it was a rare confluence of functions and urban expressions of the buildings. By developing the individually stabilized functions in the area in question, meaningful completion of the given space can be achieved.
The communication skeleton of Prosek, disproportionately burdened by transit traffic, underwent certain development in connection with the completion and opening of another part of the Industrial Semi-Ring. From the perspective of broader relationships, after the completion of the Industrial Semi-Ring to Liberecká, there was a significant calming of transit traffic and thus an improvement in the quality of the environment in the area.
The natural conditions of Prosek and the adjacent area are characterized primarily by the existence of the protected area of Prosecké skály, local biocenter at Krocínka, and the proposal for a biocorridor in the area of Klíčov. In summary, it can be stated that the preservation and development of these natural features is important.
1.5 principles of overall solution
The main principle of the overall solution was to propose a genuinely urban structure of development on currently undeveloped areas, taking into account the existing urban appearance. This means that the proposed building masses must be consistently addressed as spatial urban-forming elements with a clear definition of streets, squares, blocks, courtyards, and corners. It is also necessary to define visual axes, building heights, magical points, and landmarks. In other words, it is about intertwining the existing sparse "housing estate architecture" with a new denser structure of development.
We conceived the design according to these principles:
Propose functional areas in a horizontal sense rather than a vertical one. The goal is to ensure that no monofunctional structures arise in the new development. Thus, the new buildings should be understood as dynamic, transforming organisms, which in their individual floors allow the placement of several functions contributing to the revitalization of new urban spaces.
Address the development areas intended for housing as mid-rise construction. The goal is to supplement the already existing residential development with a new complementary structure.
Locate facilities for commerce, services, and administration in the bases of the proposed buildings or as barrier-free structures.
Adapt the maximum height of the buildings to the surrounding objects.
The mass composition of the buildings must be designed to be an independent and legible element in the dispersed structure of the housing estate construction.
Through the gradual utilization and completion of vacant areas, eliminate the consequences of unconsidered overvaluation of the significance of vacant plots within the predominantly residential structure of the city.
Supplement and "reconstruct" the existing greenery, including water park areas.
1.6 compositional and spatial conditions
The existing development of the area in question has very variable character depending on the time of its origin and the conditions of the locality.
The redevelopment area between Lovosická and the Industrial Semi-Ring will be supplemented with a mixed structure of small-scale development so that the compositional intent aimed at designing a pleasant residential zone is not disrupted.
The conditions for the area’s completion are determined by its very significance in the overall context of Prosek. It is an exceptional opportunity to design compact, clearly defined development that will support the importance of the proposed function - primarily housing.
Currently, the addressed space is built only with solitary objects of no significant spatial importance.
An undeniable compositional element is the mass of mature greenery that shapes the character of primarily the northern part of the addressed area. This greenery is respected in the proposal and further supplemented.
The presence of the Industrial Semi-Ring (Kbelská Street) and Lovosická with a high intensity of transit traffic creates pressure for sufficient measures to reduce the noise produced.
1.7 urban and architectural solution of the location
The detailed addressed space is bounded on the east and west by the Industrial Semi-Ring and Lovosická Street and a sports complex. The northern boundary is formed by a mass of greenery. The southern part of the addressed space is bordered by Kytlická Street. However, this documentation addresses only the first stage of the entire area on plot No. 600/27.
The urban solution is based on the fundamental compositional assumption - to propose a truly urban structure of development, supplementing the spatial composition of the surroundings and finding a sort of independent compositional link that applies in dialogue with the housing estate megastructure. This means that the building masses are designed as spatially generous urban-forming elements with a clear definition of streets, squares, corners, passages, and tree lines.
An integral part of the architectural concept is an effort to achieve the expression of a pleasant residential space of appropriate scale. This means that the individual buildings will have various architectural forms. At the same time, emphasis will be placed on adhering to the overall urban concept. Special emphasis is placed on the legibility of the urban structure of the design, conceptually derived from the surrounding buildings.
The proposal anticipates the emergence of linear and fragmented structures on a dynamically conceived communication grid.
Blocks X and Y are designed as linear buildings of generous scale composed predominantly of residential sections, defining the main communication route - a green boulevard ending with the dominant obelisk at the eastern-western axis.
Block X (currently formed by sections B2, B3, D2, G2, G3, H1) is permeated by the structure of solitary houses in rows A, C, E, or F and H1 on a tilted grid. These rows create streets along the north-south axis accessible by passages from the central space of the boulevard.
In a similar manner, the southern half of the residential group was designed, with the crosswise tilted grid shifted one row eastward. This results in a certain tension in the entire spatial structure. The row sections of residential buildings are accessible by service roads connecting the boulevard with Kytlická Street.
Blocks X and Y are designed as multifunctional buildings allowing for residential, commercial, and administrative functions. The height regulation corresponds to the number of floors of the surrounding buildings and does not exceed four above ground and one recessed floor.
In the southwestern corner of the addressed space is a facility allowing for a generally mixed function.
In the new streets are numerous tree lines, and in front of the residential buildings are front gardens. In the space along the Industrial Semi-Ring, a non-woody natural area is proposed, including buffer greenery stretching from the pedestrian bridge to the existing copse. The passage of landscaped areas is directed along the northern edge of Kytlická Street to Lovosická. The traffic solution connects to the existing communication network. The main entrance to the residential group is proposed from the west from Lovosická Street. The grid of service roads allows for the situating of parking spaces along the streets. However, the need for parking spaces is mainly satisfied in the basements of the buildings. Pedestrian paths run through the residential group, connecting to a bridge crossing the Industrial Semi-Ring to Letňany.
The proposed structure of the buildings and the concept of technical equipment allow, given the land ownership, for the realization of the residential group in stages.
2. ARCHITECTURAL SOLUTION OF THE BUILDINGS
Building X - sections B2, B3, D2, G2, G3, H1
The multifunctional building X is designed as a linear mass along the east-west axis. It dominantly supports the chosen urban concept. The building is permeated in four places by the masses of the apartment buildings in a rotated system forming dynamically emerging residential bastions on the southern side. This three-story - or five-story - building is conceived on a high two-story base with wide passages allowing entry to adjacent streets. The end sections of the building, like the bastions, are cantilevered.
In the first above-ground floor, commercial, administrative, and residential spaces are proposed. Other floors, including the bastions, are dedicated to residential use. The roof of the building was originally intended to serve as a terrace separated by protruding cuboids of staircases for the mezzanine apartments. However, it is realized in a modification with gravel without access. Basements are located only under the permeated masses of the apartment buildings in rows A, C, E, or F and H1 from the side streets and serve as parking spaces.
The southern façade of the building in the second and third floors is proposed as a simple yet variable composition of horizontal strips of vertical windows interspersed with infill panels. These strips are pierced by the masses of the elevated bastions with prominently designed window openings. The facade of the second to fifth floors is cantilevered on columns. The northern façade is designed with a simple grid of windows. The eastern and western perimeter walls are fitted with narrow strip windows. The base of the building - i.e., the first above-ground floor - consists of receding glass walls in the southern, eastern, and western parts of the building. The northern façade is solid - only interrupted by windows.
Apartments on the first floor facing the boulevard have delineated front gardens.
Buildings composed of sections A1, B1, C1, D1, G1, E1, F1, and H1
The residential buildings A1, B1, C1, D1, G1, E1, F1, and part of H1 are designed as sectional objects with a varying number of sections depending on the location of the houses within the urban structure of the location. B1, D1, G1, and part of H1 are mass components of building X; however, their functional content is purely residential. A1, C1, E1, and F1 stand alone.
The houses have four above-ground floors, one recessed floor, and one basement floor. The above-ground floors are dedicated to apartments. The basement floors contain parking spaces accessible via gentle driveways. The individual sections of the houses have a simple layout. These sections differ only in the composition of apartments and the location of entrances. While sections A1, B1, E1, F1, G1, along with B2, D2, and G2 have entrances oriented to the east due to the urban arrangement, entrances to sections C1, D1, D2, and H1 are from the west.
The western façades of the buildings are opened to the sun with large glazed openings leading to terraces, while the eastern, southern, and northern façades, with smaller window openings and bay windows, create an urban closed face of the building. The terraces and pre-fab loggias of the western façades are fitted with vertical reddish-toned screens made of cement-bonded particle boards.
The realized residential group Nový Prosek is the first part of the overall concept of development with future adjoining construction to the south of the main boulevard to Kytlická and solitary objects to the north. The retention or rejection of the generous concept is now in the hands of the investor and the developers of the project documentation.
The English translation is powered by AI tool. Switch to Czech to view the original text source.
5 comments
add comment
Subject
Author
Date
mohlo to být horší ))
de ardoise
14.04.06 07:25
Prosek
Daniel John
14.04.06 09:30
velikost
Petr Šmídek
14.04.06 12:37
To je škoda
Jan Růžička
20.04.06 10:21
skutečně městska struktura zastavění?
alois
20.04.06 01:24
show all comments


