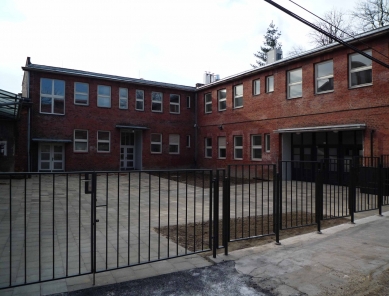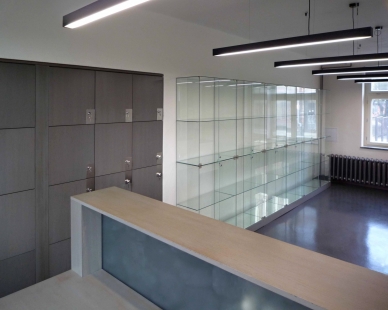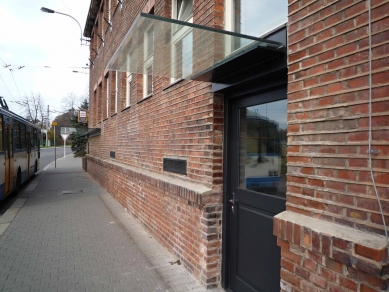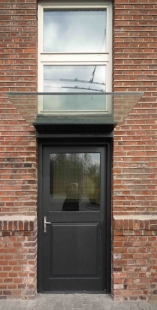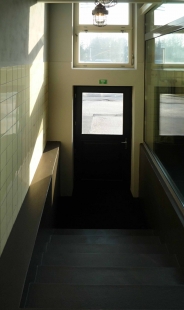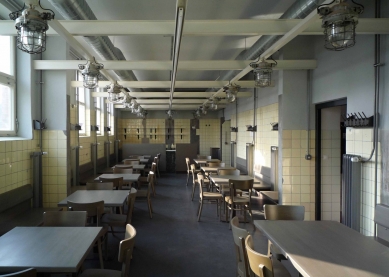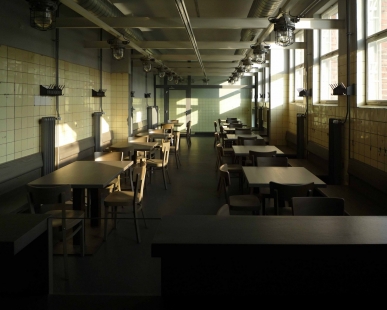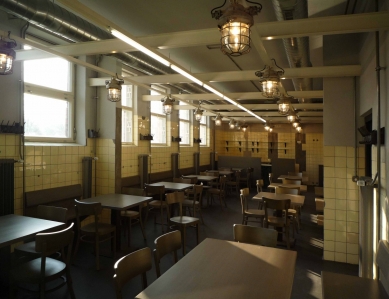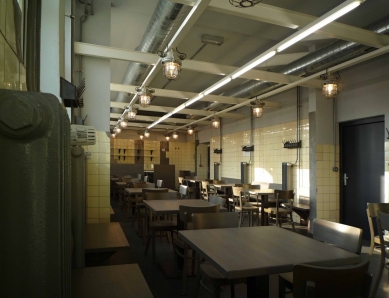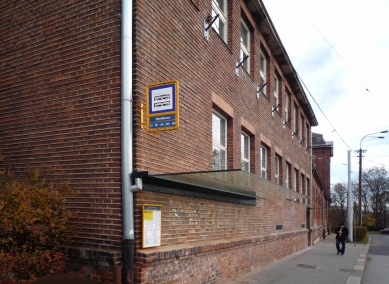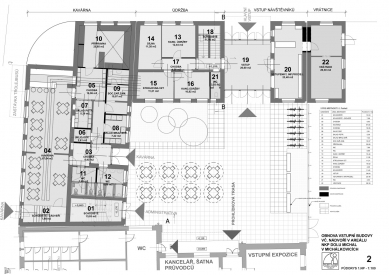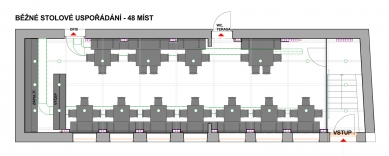
Renovation of the entrance building in the area of the National Cultural Monument Mine Michal in Michálkovice

 |
The entrance section of the administrative building was abandoned after the mine's operations ceased and following unsuitable renovations of several offices conducted during the several years of use by a private company in the early 1990s. After complex property transfers, it belongs to the National Heritage Institute, which carried out its restoration and repurposing for the needs of the installed facility Důl Michal / Petr Cingr and the regional office.
For the needs of the National Heritage Institute, office spaces were created on the upper floor, a caretaker's apartment, and a pub with facilities was created on the ground floor, with the entrance section to the National Cultural Landmark Důl Michal equipped with a ticket sales area.
Original materials and furnishings were maximally preserved (floors, electrical cabinets, fixtures, electrical switches, etc., from the time of the structure's creation).
In the ticket sales area, a sales counter is created, cabinets for staff facilities, lockers for storing visitors' luggage, and exhibition displays for promotional and informational materials. The gray-stained wood of the furniture is complemented by clear glass in the display cases. The glass sales counter contains large pieces of black coal. Everything is complemented by black lighting fixtures and a gray non-slip screed on the floor.
The pub is located in the space of the former women's showers of the mine. Here, the strict requirement of the National Heritage Institute to preserve and highlight the original yellow enamel tiles on the walls in the condition they were found - including chipped pieces and bands that were once covered with burnt cement plaster - was decisive. This defining element determined the entire color concept of the space. Essentially, light yellow is the only color in this area, as white, black, and gray are not considered colors. The gray screed on the floor, gray furniture – benches, tables, and chairs, as well as the serving counter, are complemented by glass and raw iron for the legs of tables, coat hooks, and shelf brackets in the background. Beneath the unprocessed galvanized pipes of the air conditioning, there is a white grid made of steel profiles, which once held the water and shower lines, now used for placing mine lighting fixtures and fluorescent lines. The background of the serving area will be supplemented with cooling display cases, and the serving table will have a tap that will be positioned over the pieces of black coal enclosed in a glass box similar to that in the ticket sales area.
The English translation is powered by AI tool. Switch to Czech to view the original text source.
5 comments
add comment
Subject
Author
Date
no fuj
Martin Cviček
03.03.11 11:56
Proč fuj?
Václav Filandr
04.03.11 07:22
perfektní
Radek Leskovjan
14.04.11 11:28
Proč fuj?
Pablo
14.04.11 11:00
Fuj
werlik
13.09.11 02:23
show all comments



