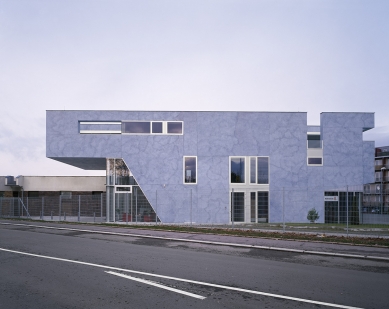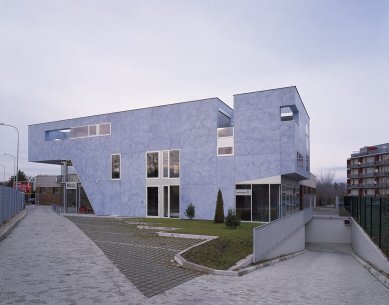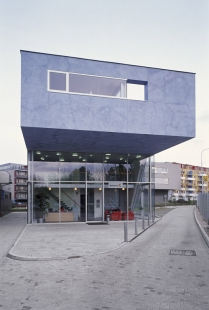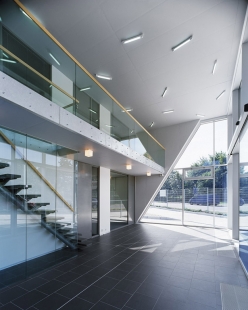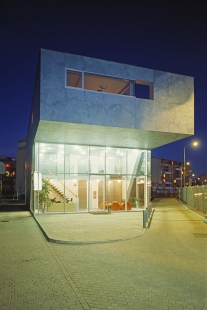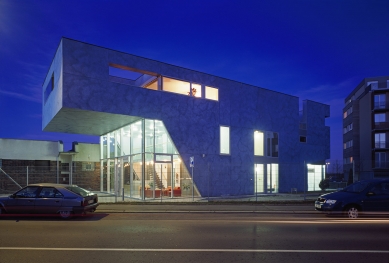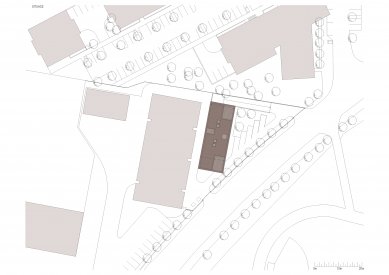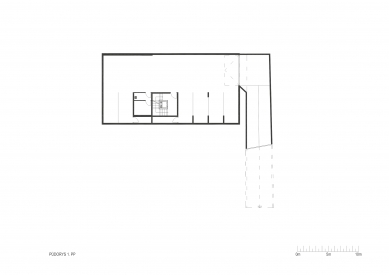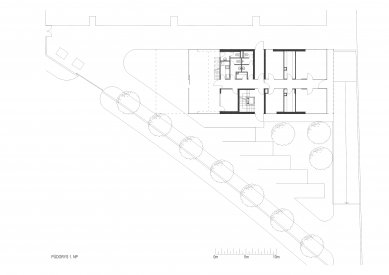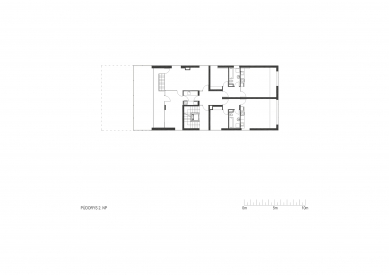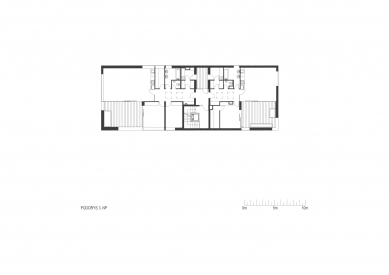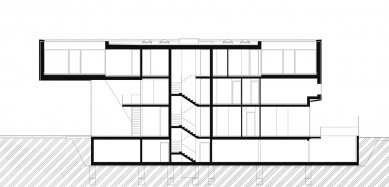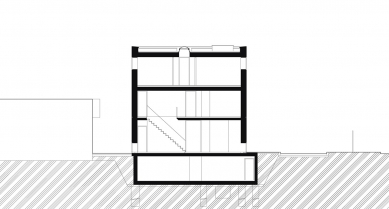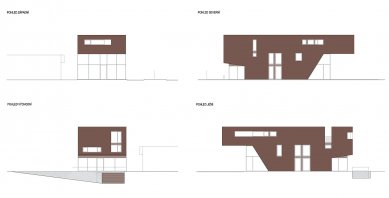
Commercial and Residential Center Autoplachty

The land with a newly built administrative and operational building for the company Autoplachty is located in Prague 9 Letňany. Along its southwestern boundary runs Lovosická street. On the eastern side, the land is adjacent to the residential complex Nový Prosek, and the northern boundary is formed by a transformer station building, whose spaces are utilized by Autoplachty for production.
The building of the administrative and operational center, the flagship of the company, is primarily intended for the representation of the company. Therefore, the emphasis during the design was primarily on dynamics and attractive shaping. The external form of the building responds to the focus of the company, which is the production of cover tarpaulins. The austere shapes, dynamic form of the cantilevered front section, and longitudinal layout vaguely evoke the trailer of a truck. Structurally, it is a rectangular building with dimensions of 22.5 x 11.5m with one underground and three above-ground floors.
The outer shell was originally to be composed of large-format reinforced concrete façade panels, which would define rectangular openings for glazed areas and views from terraces with their joint grooves.
Primarily for economic reasons, this option was abandoned, and the outer shell is made of an insulation system with a top colored plaster.
The glazed areas are set into aluminum profiles. Visible strips of structures positioned in the plane of the outer shell and adjoining aluminum profiles for glazing will be clad with Alucobond.
The internal volume of the house stems from the investor's requirements to ensure sufficient administrative and operational support for the company in conjunction with four residential units intended for employees and customers. The spatial layout takes into account the operational functions within the building.
In the basement, there are storage and technical rooms and parking spaces for 6 vehicles. In front of the building, there are an additional 5 outdoor parking spaces. From the perspective of addressing the issue and balancing the needs for off-street parking, it satisfies the requirements for the necessary number of parking and stopping spaces calculated according to the principles of the amendment to the regulation on general technical requirements for construction in the capital city of Prague (Regulation No. 26/1999 Coll.). Access to the garages is provided by a ramp that runs parallel to the eastern boundary of the land.
The main entrance to the building is from the western façade under the cantilever. From the entrance hall with information, which is over two floors high, access is granted to the administrative and operational areas of the building, which also have independent entrances from the northern and southern façades. This ensures operational connectivity with the production division located in the adjacent former transformer station building. A light staircase leads from the hall to the gallery, from which the management offices with shared facilities are accessible.
Access to the residential part of the building is from the southern façade. The main three-armed staircase, with a passenger elevator located in its mirror, leads us to the hall of the 2nd floor, which allows independent access to the administrative part of the building, as well as to two nearly identical two-room apartments with kitchenettes and social facilities. From the hall of the 3rd floor, two above-standard apartments and a closed terrace are accessible. Both apartments have similar spatial layouts. Well-lit spacious halls with adjoining operational and social facilities lead us directly into the residential areas of the apartments. The large living room with a kitchenette and bedrooms in both apartments have access to the roof terrace with planters for planting larger climbing and cascading greenery.
The building is designed to be barrier-free. In the garages and on the parking lot in front of the house, parking spaces will be reserved for the handicapped.
The fencing of the building, which will replace the existing fencing, is designed to be transparent and wire-like. Access to the land is provided by metal gates from Lovosická street in the southern part.
The building of the administrative and operational center, the flagship of the company, is primarily intended for the representation of the company. Therefore, the emphasis during the design was primarily on dynamics and attractive shaping. The external form of the building responds to the focus of the company, which is the production of cover tarpaulins. The austere shapes, dynamic form of the cantilevered front section, and longitudinal layout vaguely evoke the trailer of a truck. Structurally, it is a rectangular building with dimensions of 22.5 x 11.5m with one underground and three above-ground floors.
The outer shell was originally to be composed of large-format reinforced concrete façade panels, which would define rectangular openings for glazed areas and views from terraces with their joint grooves.
Primarily for economic reasons, this option was abandoned, and the outer shell is made of an insulation system with a top colored plaster.
The glazed areas are set into aluminum profiles. Visible strips of structures positioned in the plane of the outer shell and adjoining aluminum profiles for glazing will be clad with Alucobond.
The internal volume of the house stems from the investor's requirements to ensure sufficient administrative and operational support for the company in conjunction with four residential units intended for employees and customers. The spatial layout takes into account the operational functions within the building.
In the basement, there are storage and technical rooms and parking spaces for 6 vehicles. In front of the building, there are an additional 5 outdoor parking spaces. From the perspective of addressing the issue and balancing the needs for off-street parking, it satisfies the requirements for the necessary number of parking and stopping spaces calculated according to the principles of the amendment to the regulation on general technical requirements for construction in the capital city of Prague (Regulation No. 26/1999 Coll.). Access to the garages is provided by a ramp that runs parallel to the eastern boundary of the land.
The main entrance to the building is from the western façade under the cantilever. From the entrance hall with information, which is over two floors high, access is granted to the administrative and operational areas of the building, which also have independent entrances from the northern and southern façades. This ensures operational connectivity with the production division located in the adjacent former transformer station building. A light staircase leads from the hall to the gallery, from which the management offices with shared facilities are accessible.
Access to the residential part of the building is from the southern façade. The main three-armed staircase, with a passenger elevator located in its mirror, leads us to the hall of the 2nd floor, which allows independent access to the administrative part of the building, as well as to two nearly identical two-room apartments with kitchenettes and social facilities. From the hall of the 3rd floor, two above-standard apartments and a closed terrace are accessible. Both apartments have similar spatial layouts. Well-lit spacious halls with adjoining operational and social facilities lead us directly into the residential areas of the apartments. The large living room with a kitchenette and bedrooms in both apartments have access to the roof terrace with planters for planting larger climbing and cascading greenery.
The building is designed to be barrier-free. In the garages and on the parking lot in front of the house, parking spaces will be reserved for the handicapped.
The fencing of the building, which will replace the existing fencing, is designed to be transparent and wire-like. Access to the land is provided by metal gates from Lovosická street in the southern part.
The English translation is powered by AI tool. Switch to Czech to view the original text source.
0 comments
add comment


