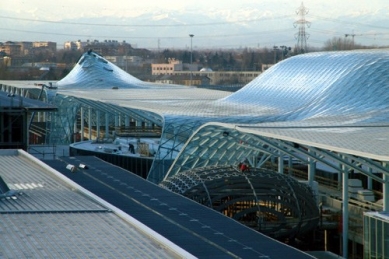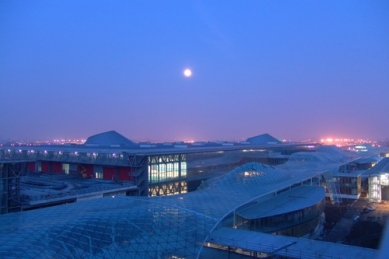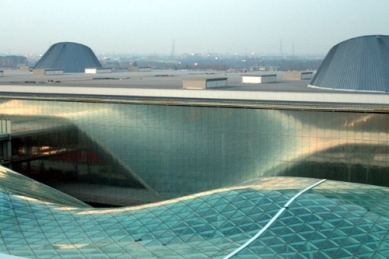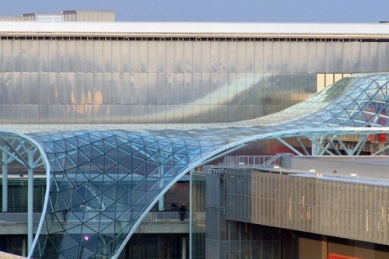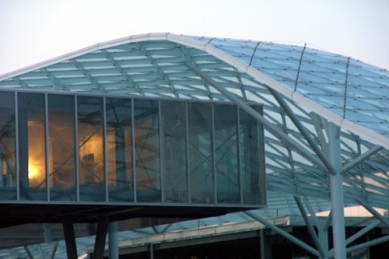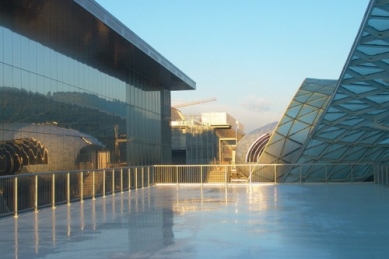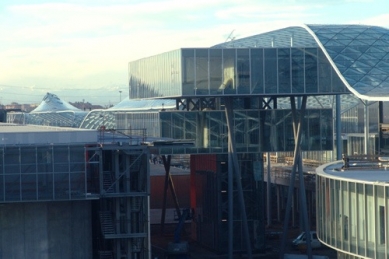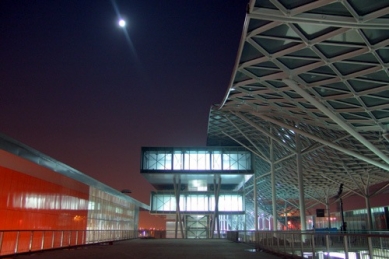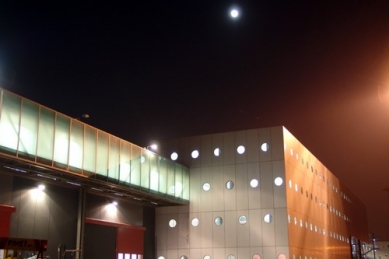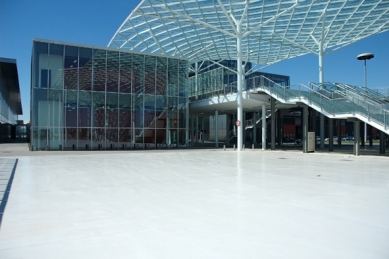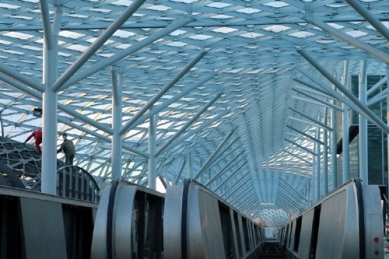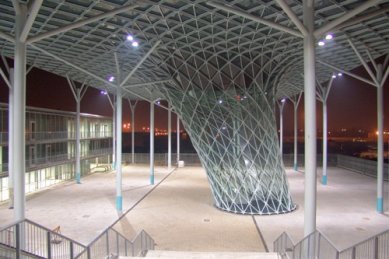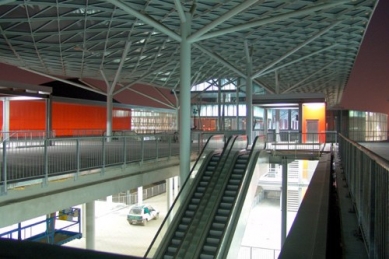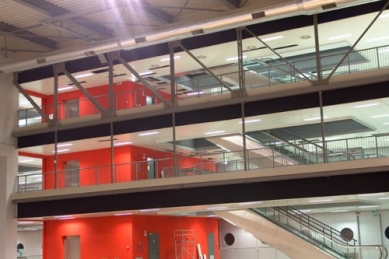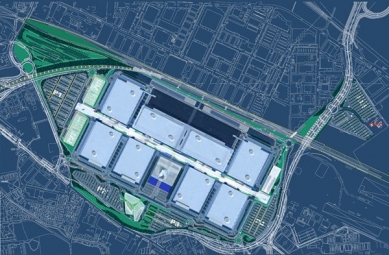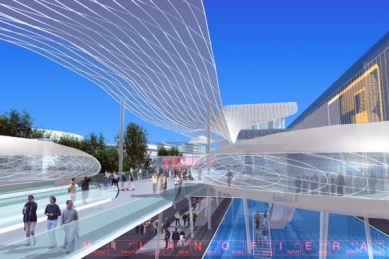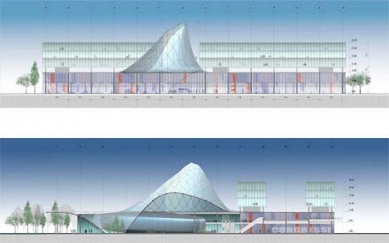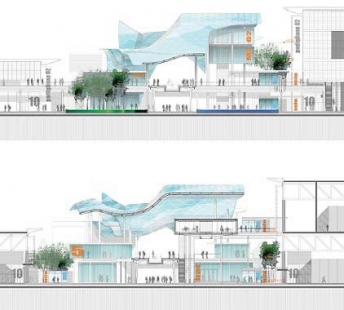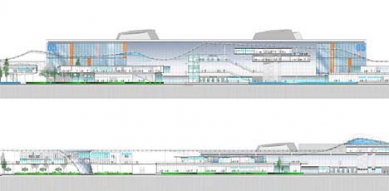
New Milan Fair

One of the largest investments in Italy in recent decades is undoubtedly the construction of a new trade fair and exhibition complex in Milan. The size of this massive building speaks for itself: 1,400,000 m² land area, 8 large exhibition pavilions, 530,000 m² built-up area, 200,000 m² glass surface, 77,000 tons of steel used, 750,000,000 Euro total cost of the complex, involving 2,300 workers under the supervision of 200 designers, making a total of 3 years of construction. The complex is understood as a single entity, divided by a corridor 1,500 m long with a unique organic roofing. This corridor connects all the pavilions and allows visitors to walk through the entire complex without getting wet. This project is absolutely crucial for the entire Milan region. The former trade fair palace could no longer provide the desired comfort, so a public international competition was announced, won by architect Fuksas. Construction began in 2002, and the grand opening took place at the end of September of this year.
New Milan Trade Fair is a great architectural project for the territory. Its dimension renders it one of the major complex nowadays on building in Europe. It is part of the recovery of wide urban spaces, of the territory which goes beyond the borders of the city itself. Areas which aspire to become “geography”, landscape.
The abandoned areas and suburbs call for important interventions. The critical mass of the intervention, more than 2 millions squared meters and more than half million of construction, are the starting point. I thought about a unitary complex, of simple geometry. The project of the New Milan Trade Fair is characterized by the great central axis: the great transparent coverage modifies spaces and represents the continuity of the vision. The service centre, the offices, the convention area, are the fulcrum of the entire system: transition from honour “entrance” to central axis.
On the sides, the pavilions, with big facades made of reflecting metal (of more than 200 m for the two-level pavilions), bring back the life and the images of the pathway.
The entrances are signal and event. Architecture is “contaminated” art: she lives of other universes, she observes modifications and changes, she attempts to synthetically represent what happens. Architecture is not only inspired by architecture, but she tends to comprehend and to talk to everyone. In a moment of very few “visions” looking to the future, and the mere running of quotidian life and of existence, this project seems to be part of the European more dynamic scenery. It exists a demand and a desire of architecture, of emotions.
This project is ambitious. It is addressed to future visitors, and, firstly, it tries to pay much attention to people who will work and spend their days inside the New Milan Trade Fair.
Our country resumes a route which has been interrupted for more than 30 years, thus putting under construction one of the most important international trade fair complex.
Lukáš Drasnar, 2005
New Milan Trade Fair is a great architectural project for the territory. Its dimension renders it one of the major complex nowadays on building in Europe. It is part of the recovery of wide urban spaces, of the territory which goes beyond the borders of the city itself. Areas which aspire to become “geography”, landscape.
The abandoned areas and suburbs call for important interventions. The critical mass of the intervention, more than 2 millions squared meters and more than half million of construction, are the starting point. I thought about a unitary complex, of simple geometry. The project of the New Milan Trade Fair is characterized by the great central axis: the great transparent coverage modifies spaces and represents the continuity of the vision. The service centre, the offices, the convention area, are the fulcrum of the entire system: transition from honour “entrance” to central axis.
On the sides, the pavilions, with big facades made of reflecting metal (of more than 200 m for the two-level pavilions), bring back the life and the images of the pathway.
The entrances are signal and event. Architecture is “contaminated” art: she lives of other universes, she observes modifications and changes, she attempts to synthetically represent what happens. Architecture is not only inspired by architecture, but she tends to comprehend and to talk to everyone. In a moment of very few “visions” looking to the future, and the mere running of quotidian life and of existence, this project seems to be part of the European more dynamic scenery. It exists a demand and a desire of architecture, of emotions.
This project is ambitious. It is addressed to future visitors, and, firstly, it tries to pay much attention to people who will work and spend their days inside the New Milan Trade Fair.
Our country resumes a route which has been interrupted for more than 30 years, thus putting under construction one of the most important international trade fair complex.
author's report
The English translation is powered by AI tool. Switch to Czech to view the original text source.
1 comment
add comment
Subject
Author
Date
...Tak tohle je dobrá bejkárna!...
šakal
05.07.06 11:43
show all comments



