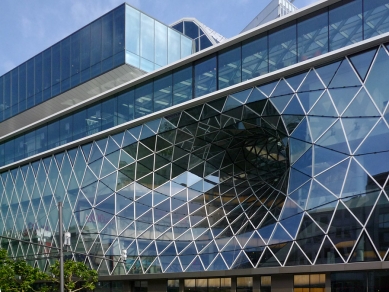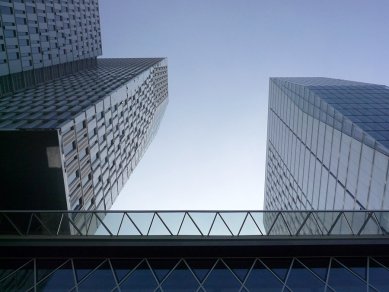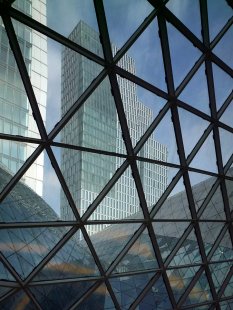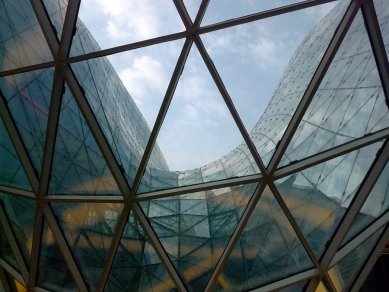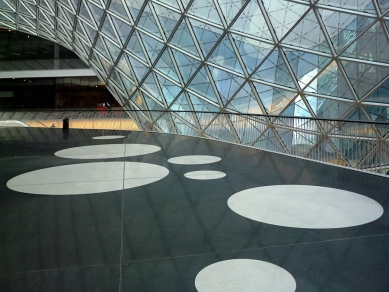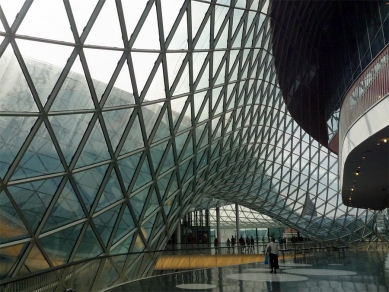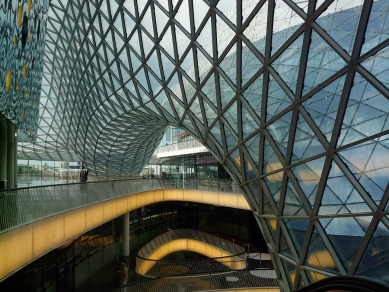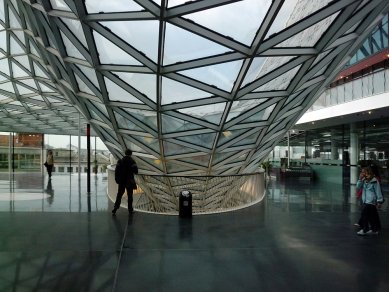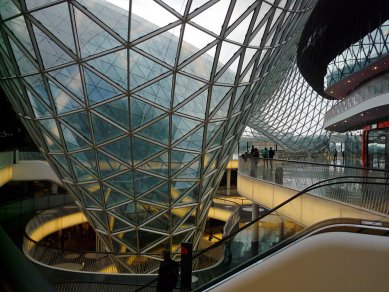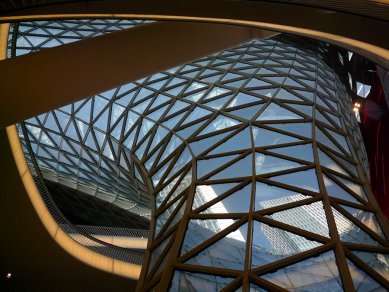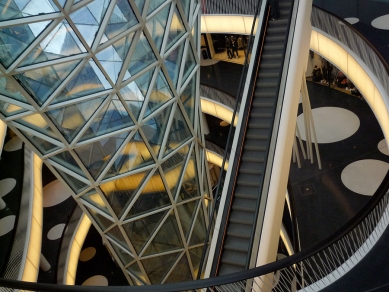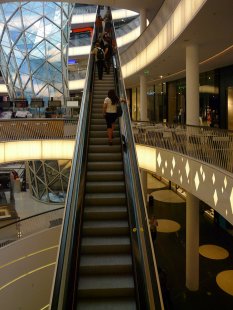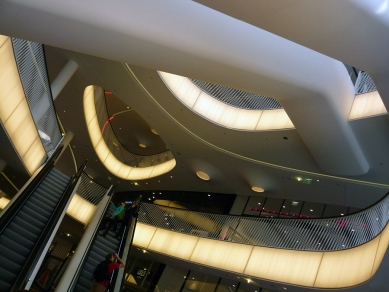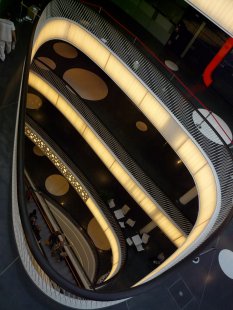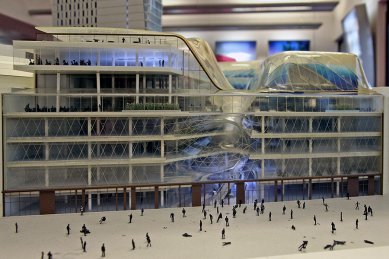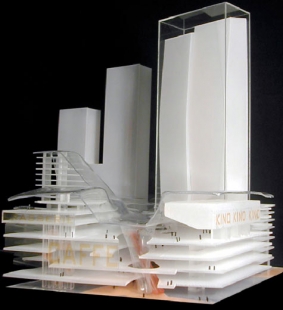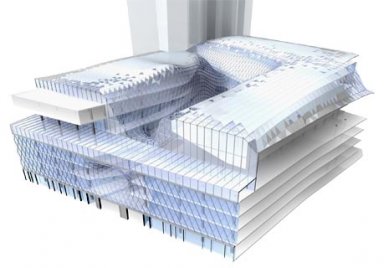
MAB Zeil

 |
How to meet the enormous construction program on a relatively small plot on Zeil in downtown Frankfurt? The content itself was already quite diverse. In addition to a large shopping center, the client also requested a large number of office spaces, a four-star hotel with a conference center, a fitness center, and a multiplex cinema. Besides the different character of all these parts of the construction program, they also differ in their ways of supply and opening hours...
Two Levels
For such a complex program that creates its own world, only one basic level cannot suffice! Therefore, we incorporated a second area with public space on the fourth floor into the design. The shopping zone is located between these two levels. On the fourth floor, one can find relaxation functions such as a cinema, sports, and restaurants.
Turning off Zeil and Moving Up
To successfully attract people into the project, the outer shell consists of a flowing shape connecting Zeil with TT (the shopping center) and then continues into FRS (the entertainment part). However, people do not stay on the ground floor. Upon entering deeper into the building, a network of openings opens before them, bringing daylight down and transporting visitors up to the fourth floor. The fourth floor is also an important reference point from a programmatic perspective. By placing attractive leisure activities, the fourth floor has become one of the most important spots in the entire project.
 |
The time difference between the individual parts of the program is also resolved on the fourth floor. An escalator leads directly from the facade on Zeil up to the roof, which is open '24 hours' a day, while the shopping center closes at night.
Formal / Informal
Both sides of the project, one on Zeil and the other on TT, have different natures. Zeil Street is meant for leisure, entertainment, and relaxation. The other side has a more serious face. This is because the entrances to the hotel and offices are located here. The hotel lobby is in the elegantly renovated TT building right next to the art gallery and much more luxurious shops than those at the other end of the shopping center. The entrance lobby is connected to the hotel rooms by elevators. Between them, on the 3rd and 4th floors, is a conference center and sports facilities.
The offices have a representative entrance from Neue Eisenheimerstrasse. In the 27.5-meter-high entrance hall, employees are transported to the fourth floor by escalators. The fourth floor is also a key location for the offices. Here, the paths of employees divide into office towers. The reception of the offices is in a very good spot in connection with the public functions on the roof, people working there, and the public.
Obligation and Own Choice
For this site, we came up with two designs that we named obligation and own choice (Pflicht und Kür). The concept is the same for both designs. The limitations regarding the maximum height of the buildable area in the Pflicht design are much more restricted. We were thus more compelled to place more smaller office towers above the base of the department store. The office towers Kür thus acquired a slender and elegant shape. In a similar spirit, the TT renovation took place, where the representative entrance to the hotel and cultural facilities is located.
FRS
The project formally continues with the FRS part. However, from a programmatic perspective, it is in a completely separate section, where office spaces are arranged around two atriums. On the ground floor, there are shops that ensure a friendly street atmosphere. The glazed roof, which also extends over this part, allows for the creation of attractive outdoor spaces in some places, while in others it can transform into a network of solid metal panels covering the technical installation on the roof.
The English translation is powered by AI tool. Switch to Czech to view the original text source.
2 comments
add comment
Subject
Author
Date
návštěva doporučena ...
Jiří Kuča
17.08.09 09:18
navsteva?
mIkI_n
21.08.09 09:14
show all comments


