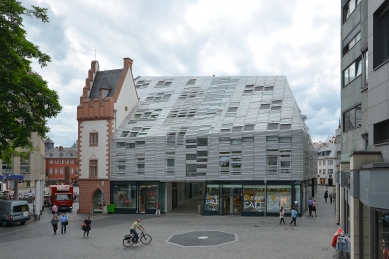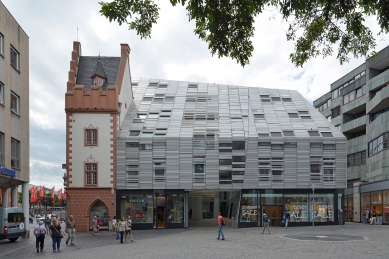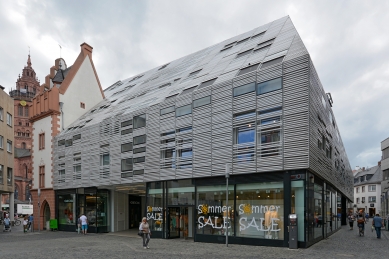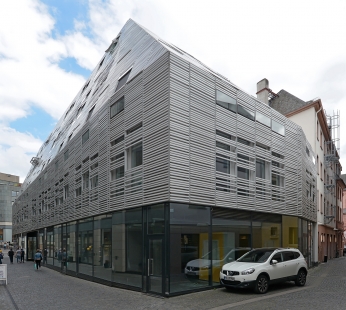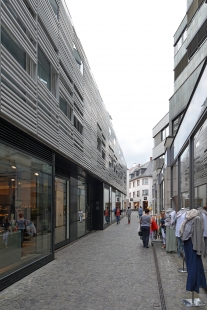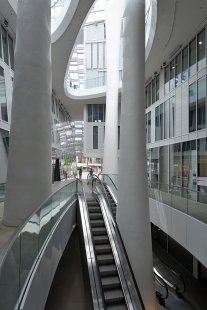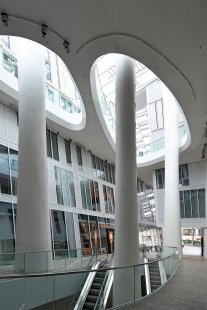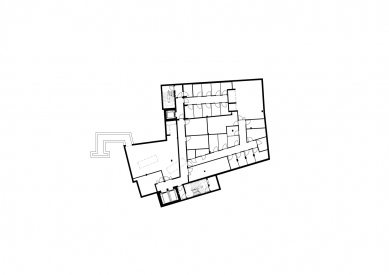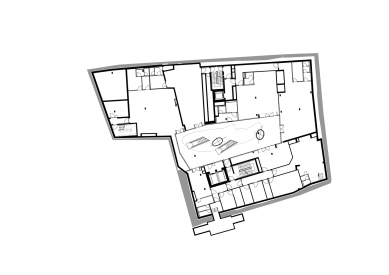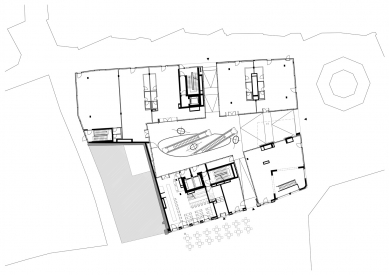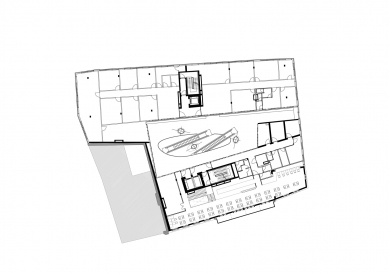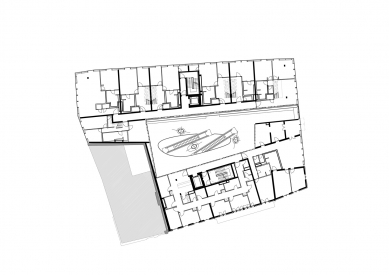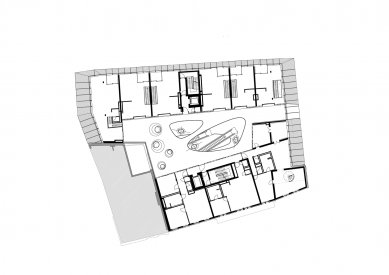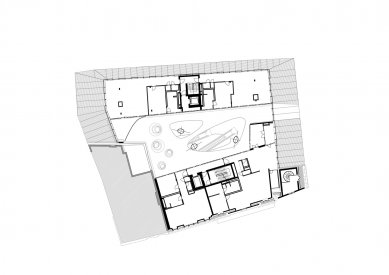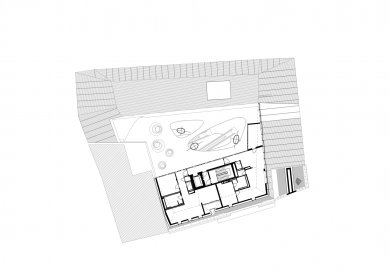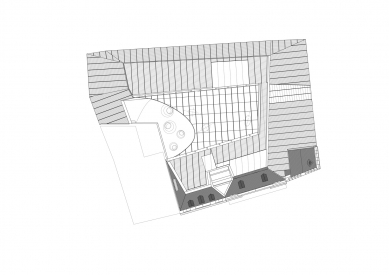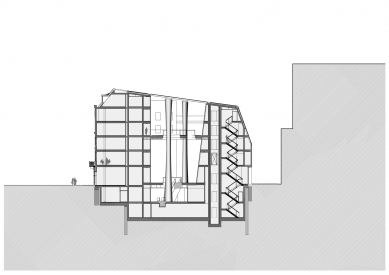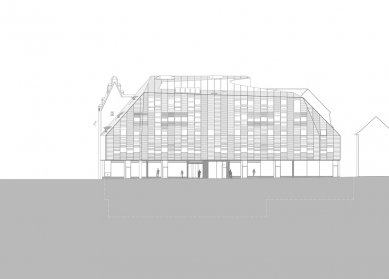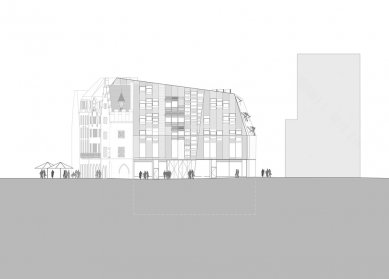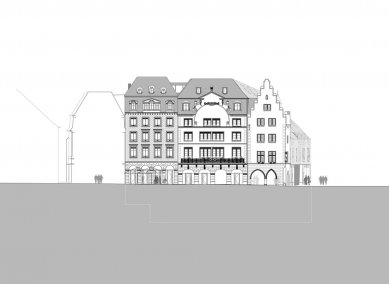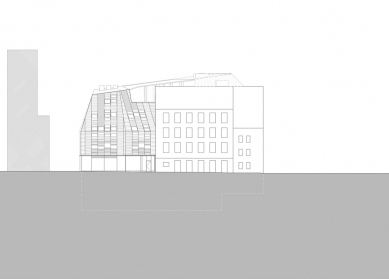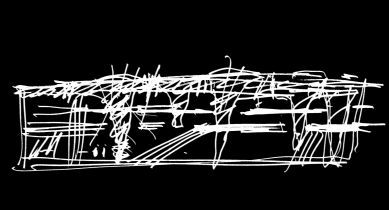
Mainz Markthäuser 11-13
Mainz Market Houses 11-13

The building complex is located in the middle of the city center of Mainz, Germany.
Its existing “historical” facade shown to the Cathedral in Mainz and its new facade to the Rebstockplatz compose the entrances to a halfclosed inner courtyard, a weather-protected “Piazzetta”. This was designed as a half-open, spatially graduated free space, which extends from the underground level over the ground level and the third level, including terraces and access level for the offices and residences, up to the glass roof.
The “Piazzetta“ becomes a place of communication between the individual functions of the building. This connection is strengthened by the verticality of the white steles, shaped sculptures which direct the view of the visitor upward and creates a visible connection between the levels.
All Areas in the ground floor including trade and service are accessible for pedestrians from the atrium space as well as from the streets. An escalator in the atrium brings you into the underground level with its shops. Residences and offices, if not attached directly to the stairways are accessible through indoor pergolas resp. through daylight provided hallways.
The new facades are pulled tensionful over the entire building complex equally as an item of clothing over a human body.
Its existing “historical” facade shown to the Cathedral in Mainz and its new facade to the Rebstockplatz compose the entrances to a halfclosed inner courtyard, a weather-protected “Piazzetta”. This was designed as a half-open, spatially graduated free space, which extends from the underground level over the ground level and the third level, including terraces and access level for the offices and residences, up to the glass roof.
The “Piazzetta“ becomes a place of communication between the individual functions of the building. This connection is strengthened by the verticality of the white steles, shaped sculptures which direct the view of the visitor upward and creates a visible connection between the levels.
All Areas in the ground floor including trade and service are accessible for pedestrians from the atrium space as well as from the streets. An escalator in the atrium brings you into the underground level with its shops. Residences and offices, if not attached directly to the stairways are accessible through indoor pergolas resp. through daylight provided hallways.
The new facades are pulled tensionful over the entire building complex equally as an item of clothing over a human body.
2 comments
add comment
Subject
Author
Date
Naprostá gratulace
Markéta Davidová
20.02.20 03:06
báječně se to hodí a také o Staroměstském náměstí
Hájek
23.02.20 09:50
show all comments


