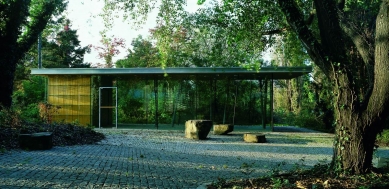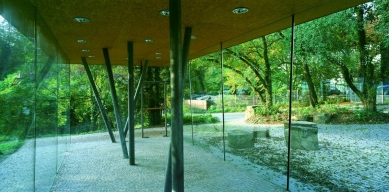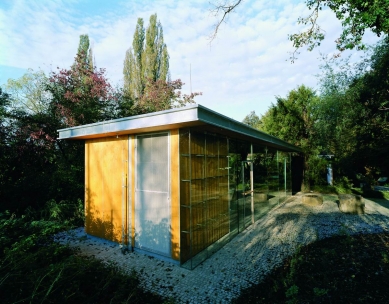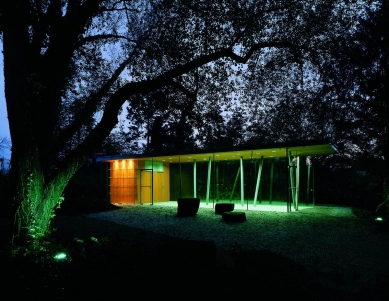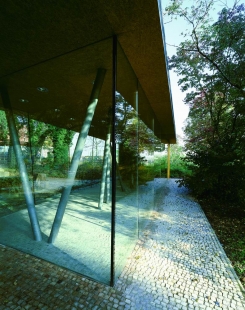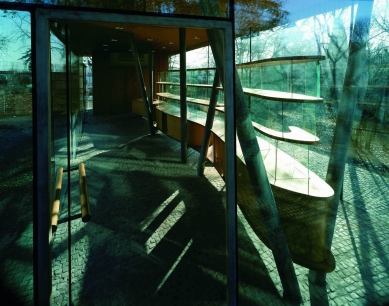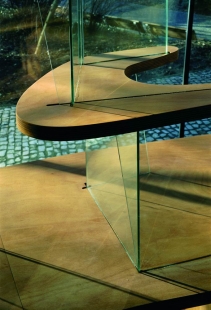
New output of Prague Zoo

The entrance and exit area has been located in the same place since the establishment of the ZOO. The entrance and exit from the U Trojského zámku street is situated in a confined space next to the main administrative building. In this space, all functions related to the entry and exit from the ZOO are concentrated. These include ticket sales operations, employee access, information center, souvenir sales, luggage storage, restrooms, and security services. All these activities intersect and complicate optimal functioning. During peak visiting times, long queues are created. The establishment of a new exit is the first phase of optimizing the entry and exit operations of the ZOO. In the next phase, adjustments will be made to the entrance, public communication routes, and public transport turnaround.
The location of the exit is based on the current urbanistic concept of the ZOO, the location of parking lots for visitors, public transport stations, etc. The new exit from the ZOO is located approximately 70 meters south of the current exit. It opens onto the sidewalk on U Trojského zámku street and directly connects to the public transport station and the current parking lots for visitors.
The main issue of the solution was to create sufficiently dimensioned communication and dispersal areas within the existing greenery.
At the location of the new exit, the existing public sidewalk has been widened by creating a "bay" into the area of the unmaintained greenery of the ZOO. This was connected to the existing system of pedestrian pathways in the ZOO. The proposed communication and dispersal areas replicate, to the maximum extent possible, the current terrain shape and contour around the existing maintained greenery. All trees are preserved. In cases where they interfere with the sidewalk route, sufficient space of natural terrain is left around them. The sidewalks are designed with a combination of granite split paving (Prague mosaic) and concrete paving. Additionally, at the exit area, a resting seating area is proposed with loosely arranged stone blocks.
At the exit, there is also a sales facility measuring 11 x 3.5 meters. Its design is based on the same principle, meaning to create a building "sunken" in greenery, a transparent aquarium-like structure integrated into the natural terrain by its walls.
The design seeks to avoid right angles and integrate slanting lines into the character of the surroundings.
The irregular glass walls of the structure are frameless and without bases; the supporting structure is shifted to the interior. An outdoor sidewalk runs freely through the building, following the terrain. Heating of the facility is designed in the floor - sidewalk, with cooling provided by a separate cooling unit above the sales area.
The interior meets the operator's requirements - to separate visitors from sellers in a very airy manner and to ensure sufficient sales and storage areas even with this minimalist solution.
The location of the exit is based on the current urbanistic concept of the ZOO, the location of parking lots for visitors, public transport stations, etc. The new exit from the ZOO is located approximately 70 meters south of the current exit. It opens onto the sidewalk on U Trojského zámku street and directly connects to the public transport station and the current parking lots for visitors.
The main issue of the solution was to create sufficiently dimensioned communication and dispersal areas within the existing greenery.
At the location of the new exit, the existing public sidewalk has been widened by creating a "bay" into the area of the unmaintained greenery of the ZOO. This was connected to the existing system of pedestrian pathways in the ZOO. The proposed communication and dispersal areas replicate, to the maximum extent possible, the current terrain shape and contour around the existing maintained greenery. All trees are preserved. In cases where they interfere with the sidewalk route, sufficient space of natural terrain is left around them. The sidewalks are designed with a combination of granite split paving (Prague mosaic) and concrete paving. Additionally, at the exit area, a resting seating area is proposed with loosely arranged stone blocks.
At the exit, there is also a sales facility measuring 11 x 3.5 meters. Its design is based on the same principle, meaning to create a building "sunken" in greenery, a transparent aquarium-like structure integrated into the natural terrain by its walls.
The design seeks to avoid right angles and integrate slanting lines into the character of the surroundings.
The irregular glass walls of the structure are frameless and without bases; the supporting structure is shifted to the interior. An outdoor sidewalk runs freely through the building, following the terrain. Heating of the facility is designed in the floor - sidewalk, with cooling provided by a separate cooling unit above the sales area.
The interior meets the operator's requirements - to separate visitors from sellers in a very airy manner and to ensure sufficient sales and storage areas even with this minimalist solution.
The English translation is powered by AI tool. Switch to Czech to view the original text source.
0 comments
add comment


