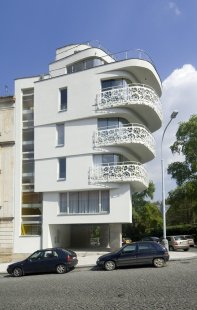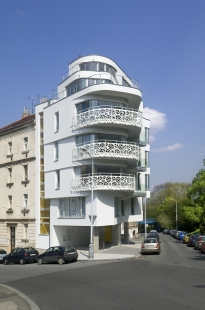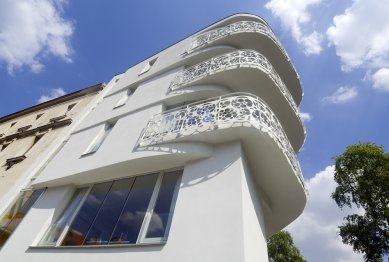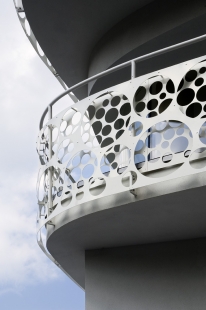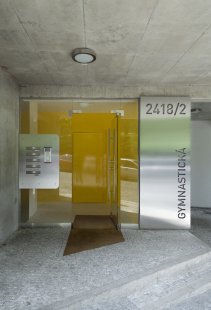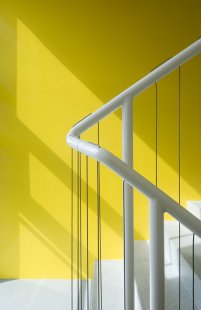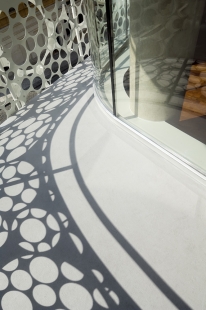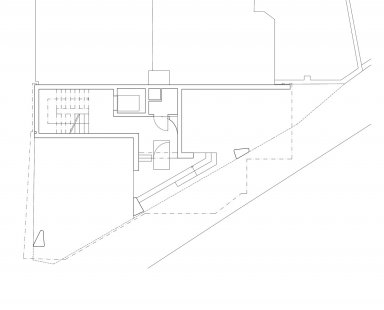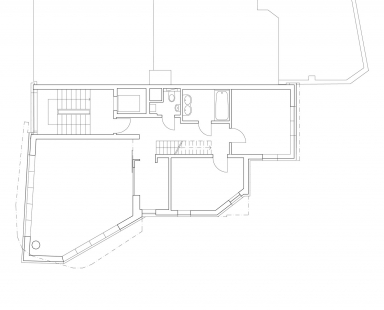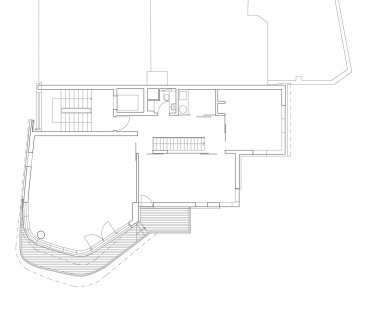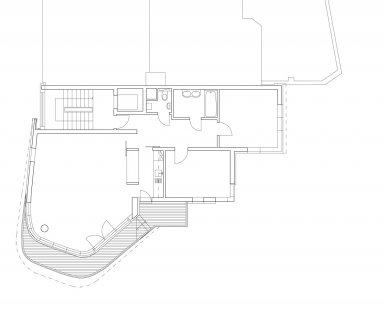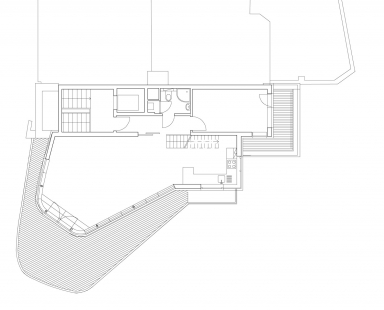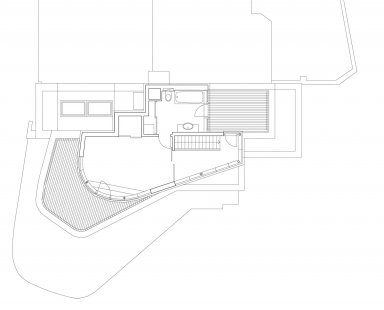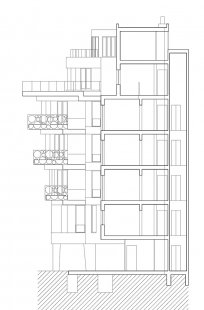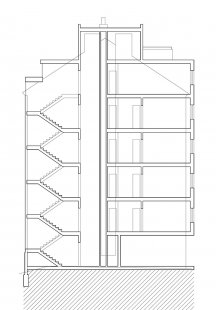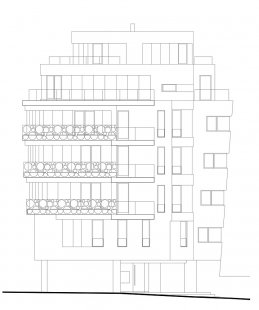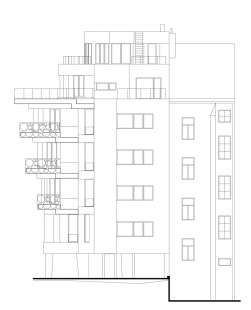
Block of Flats Gymnasticka

 |
The concept of the building is based on the following principles:
Task: to design a block of flats on the minimum land 96 sqm, and optimally exploit the triangle shape of the grounds with an adjacent gable of an existing house on its longer side.
Solution: Block of flats of seven floors. The free ground floor provides indoor parking and the entrance to the object. On the 2nd-7th floors there are studios and flats, one on each floor. Floorage of 77 up to 91 sqm on each floor has been reached through distinct successive protrusion of the object above the highway.
Task: to create a dominating corner view point at the intersection.
Solution: Sharp triangle corner has been smoothed with soft, but distinct lines, balcony curves and rounded glass elements.
Task: to open the residential part of the house to maximum to the neighbouring park area in the south.
Solution: The supporting frame of the building has been shifted into the interior of the object, thus allowing the use of the large glass screens offering the views of the park. Outside of all glass screens there are balconies designed in full length, fulfilling the function of a sunshade at the same time.
10 comments
add comment
Subject
Author
Date
BTG
Almi
02.10.08 08:09
Moc pěkné
sarmyn
02.10.08 09:05
Je to super...
ondra
02.10.08 09:22
soukromé slavnosti
Honza Pavlů
07.10.08 07:52
Hodně s málem — dobrá práce
pipe
07.10.08 02:29
show all comments



