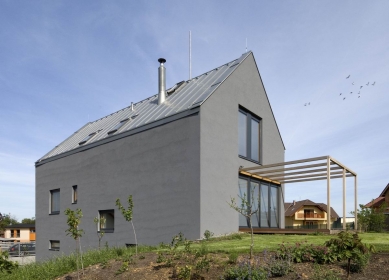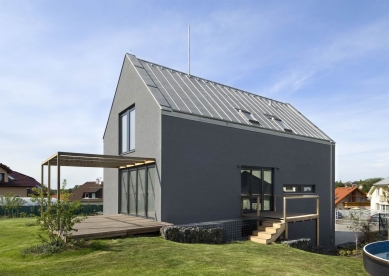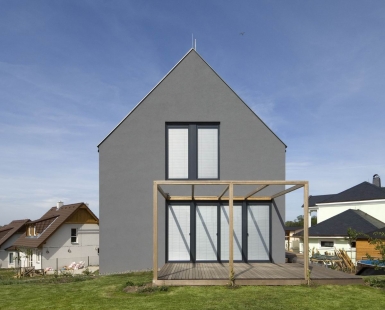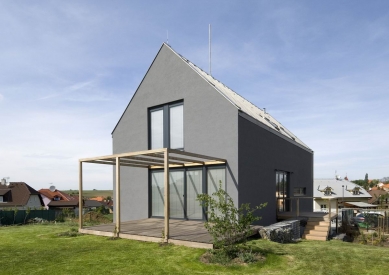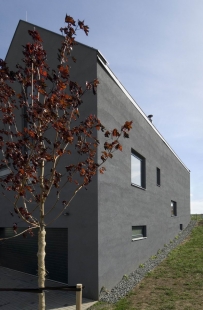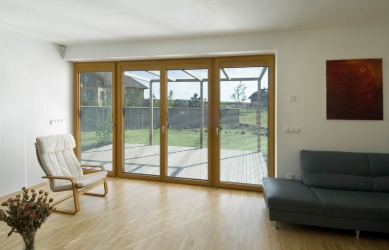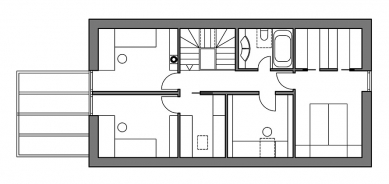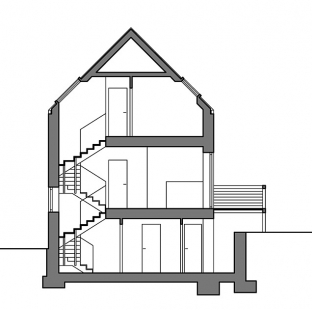
<translation>New family house construction in Zdiby</translation>

 |
.
The English translation is powered by AI tool. Switch to Czech to view the original text source.
8 comments
add comment
Subject
Author
Date
za ty peníze je to zadarmo
Jan Sommer (hlas z hnojiste)
05.03.08 10:26
...Zaujal mě lexém "pseudoslovíčkaření"...
šakal
06.03.08 01:13
Jak okapy?
vkvkvk
06.03.08 09:44
okapy
Matej Farkas
06.03.08 11:13
okapy
radek
06.03.08 01:01
show all comments


