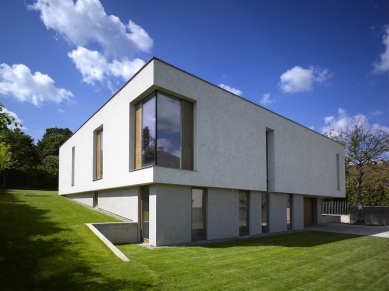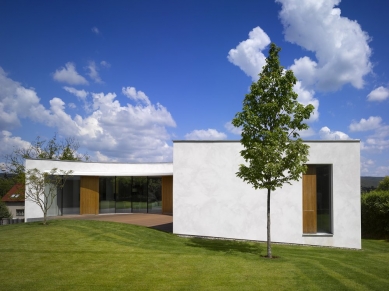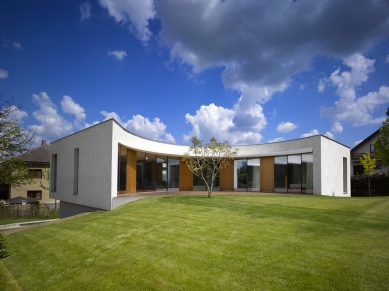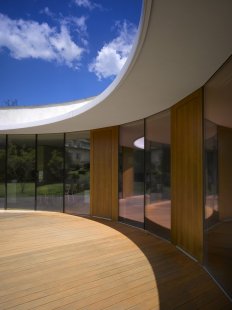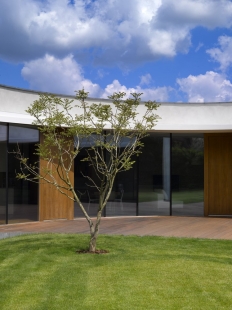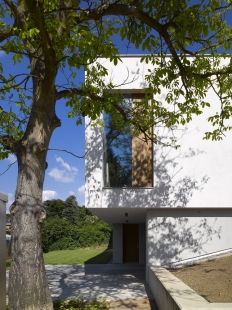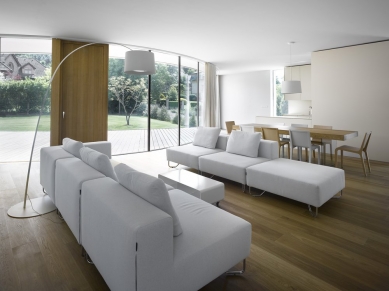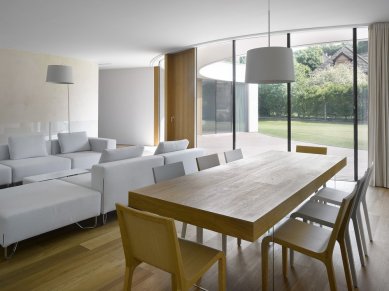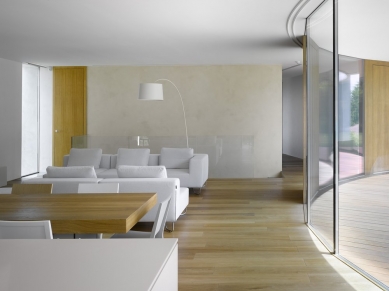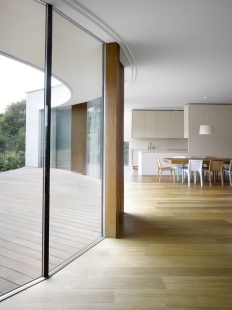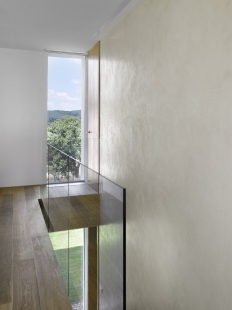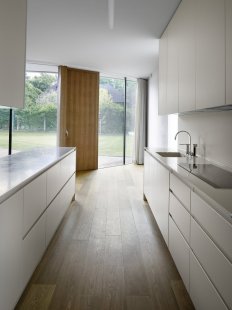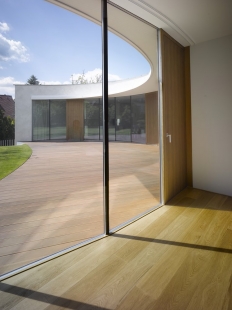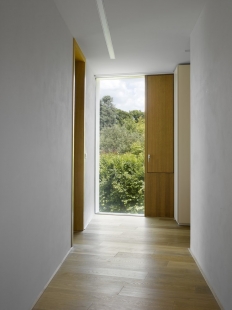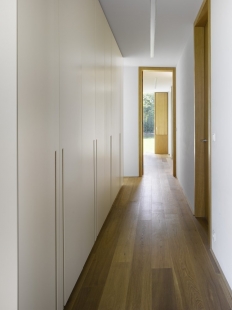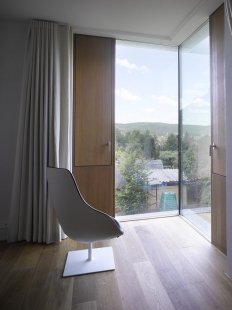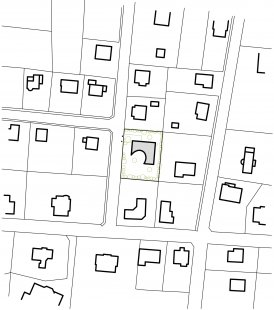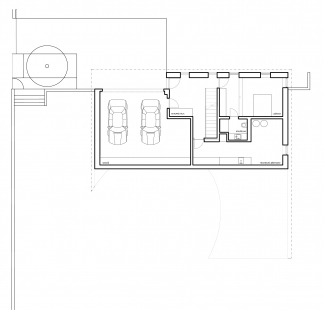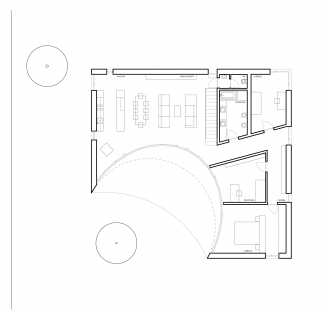
Newly built family house in Řevnice

The land on which the house was built is located in a residential area on the northern slope of Řevnice above the Berounka Valley. The house is situated in the lower part of the plot to take advantage of the southern part of the garden as much as possible. The northeastern corner of the house connects to the greenery of the gardens and has an open view of the valley.
The structure of the house is set into the terrain so as to respect the sloping nature of the land. The one-story building with a flat roof and a basement is immersed in the greenery of the garden. The mass of the first above-ground floor is set forward over the basement. In the front part facing the street, it is lightened by cantilevering over the approach to the house. An imaginary square floor plan is intersected by the curve of an ellipse, which defines the southern facade of the house and creates a recessed semi-enclosed patio with an extended thin pergola. The house appears somewhat enclosed in parts of the eastern, northern, and western facades, while in the southern part, the house opens up to the greenery of the garden and utilizes an intimate terrace.
The house is connected at a single elevation level with the terrace and the garden. The basement opens onto the access and entrance road.
The basement serves as the entrance to the house with the main staircase leading to the living area. Additionally, there is a garage, technical facilities, and a laundry room. In the northeastern corner, there is a guest room with a bathroom.
In terms of layout, the area of the above-ground floor of the house is divided into a living area and a sleeping area. The living area consists of the main living space, dining room, and kitchen with access to the terrace. This living area utilizes a fully transparent curved southern facade, maintaining a constant contact with the garden and the house itself.
In the second part of the house, which is defined by the northeastern corner with a beautiful view and a section of continuing curvature oriented towards the patio, are the bedrooms and a hallway with a dressing room.
Important sightlines and individual views through the spaces to the patches of greenery that create individual images are present in the house.
The house is made of brick with reinforced concrete ceilings. The facades of the house are plastered, utilizing different textures of plaster. The facades of the basement and above-ground parts are slightly differently colored and textured. The fixed windows are frameless, while the opening segments are solid wood. The internal veneered doors extend to the full height of the rooms.
The structure of the house is set into the terrain so as to respect the sloping nature of the land. The one-story building with a flat roof and a basement is immersed in the greenery of the garden. The mass of the first above-ground floor is set forward over the basement. In the front part facing the street, it is lightened by cantilevering over the approach to the house. An imaginary square floor plan is intersected by the curve of an ellipse, which defines the southern facade of the house and creates a recessed semi-enclosed patio with an extended thin pergola. The house appears somewhat enclosed in parts of the eastern, northern, and western facades, while in the southern part, the house opens up to the greenery of the garden and utilizes an intimate terrace.
The house is connected at a single elevation level with the terrace and the garden. The basement opens onto the access and entrance road.
The basement serves as the entrance to the house with the main staircase leading to the living area. Additionally, there is a garage, technical facilities, and a laundry room. In the northeastern corner, there is a guest room with a bathroom.
In terms of layout, the area of the above-ground floor of the house is divided into a living area and a sleeping area. The living area consists of the main living space, dining room, and kitchen with access to the terrace. This living area utilizes a fully transparent curved southern facade, maintaining a constant contact with the garden and the house itself.
In the second part of the house, which is defined by the northeastern corner with a beautiful view and a section of continuing curvature oriented towards the patio, are the bedrooms and a hallway with a dressing room.
Important sightlines and individual views through the spaces to the patches of greenery that create individual images are present in the house.
The house is made of brick with reinforced concrete ceilings. The facades of the house are plastered, utilizing different textures of plaster. The facades of the basement and above-ground parts are slightly differently colored and textured. The fixed windows are frameless, while the opening segments are solid wood. The internal veneered doors extend to the full height of the rooms.
The English translation is powered by AI tool. Switch to Czech to view the original text source.
4 comments
add comment
Subject
Author
Date
bývanie
janos
11.09.14 09:41
...
Daniel John
11.09.14 02:11
Krásné bydlení
jasnek
11.09.14 02:21
Okna
Daniela Klikarová
12.09.14 07:08
show all comments




