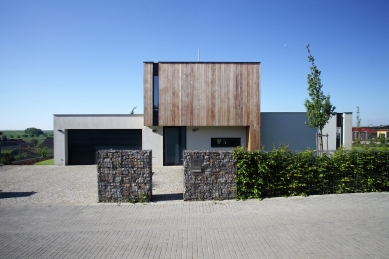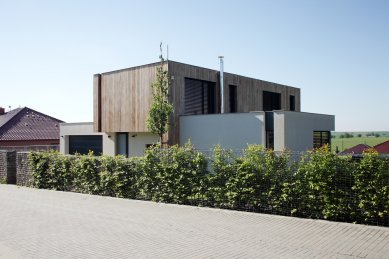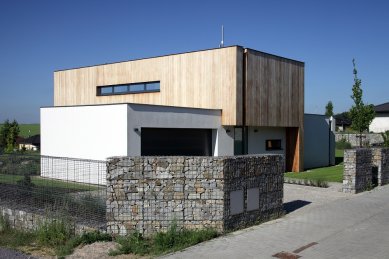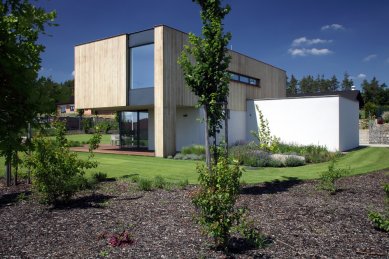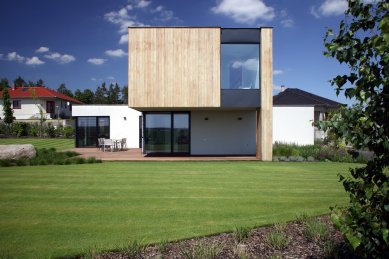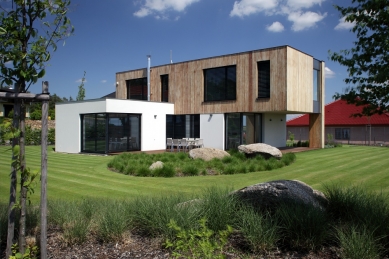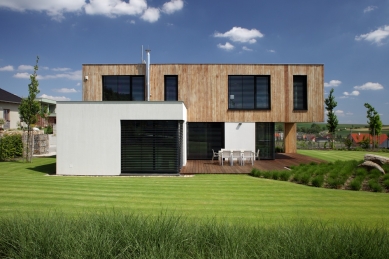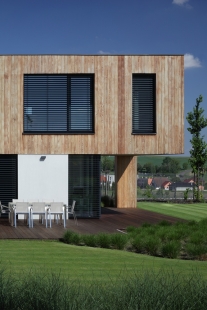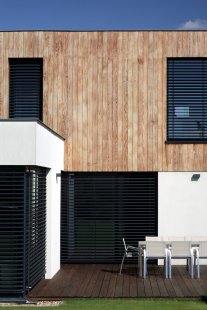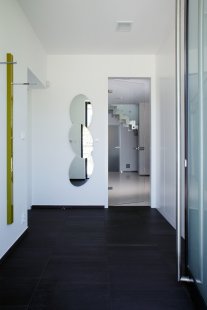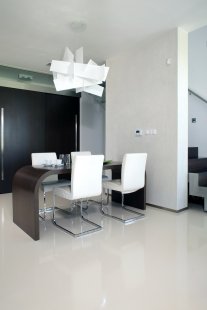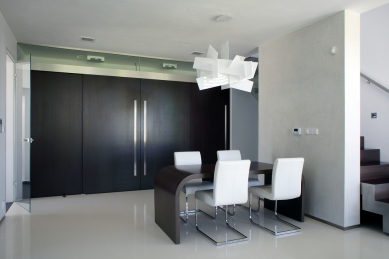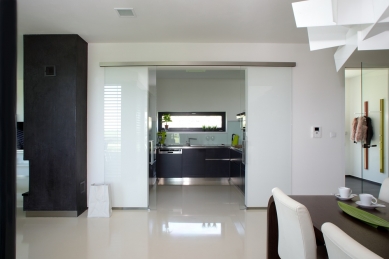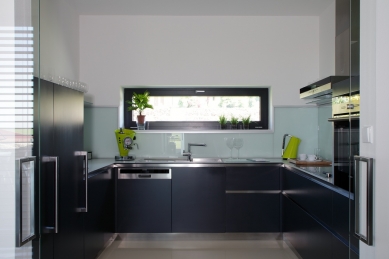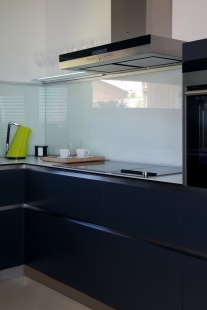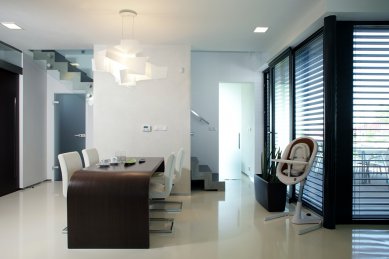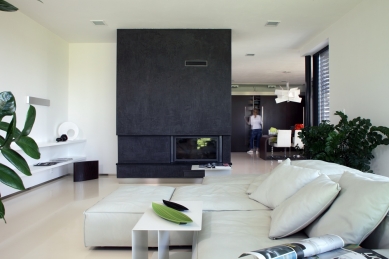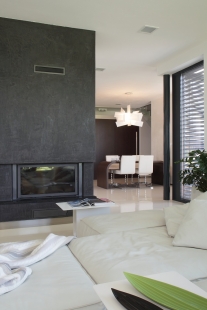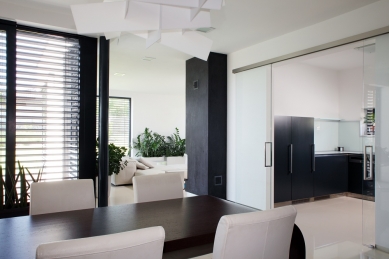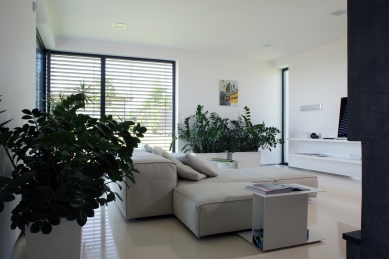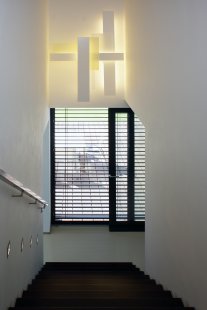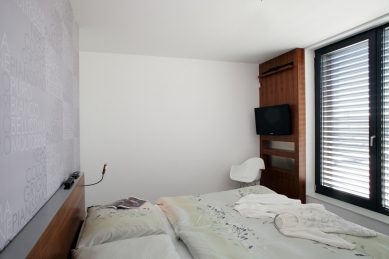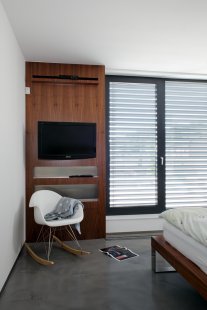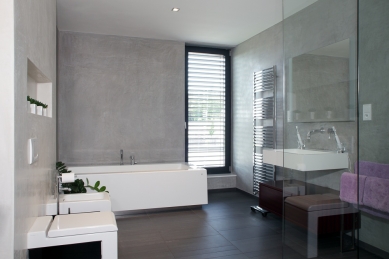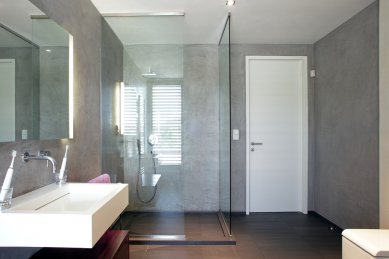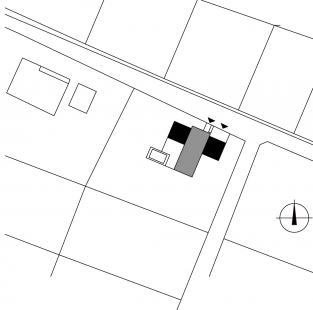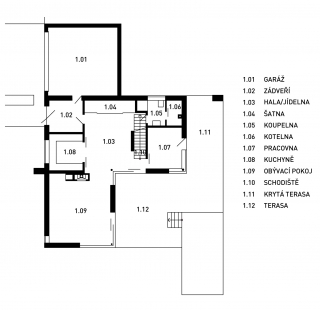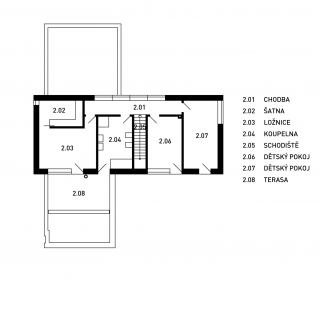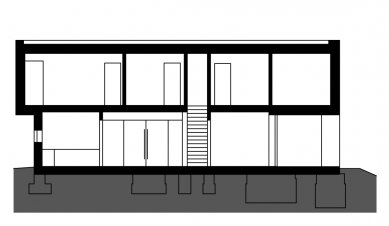The plot is located in the village of Hluboké Mašůvky, near Znojmo, in an area of new family houses. The plot has a rectangular shape, with service roads running along the northern and eastern boundaries, and the house is positioned in the northeast corner of the plot, with the main entrance and driveway from the north.
The house is designed as a two-storey building without a basement. The structure is conceived on the principle of two blocks that are crossed over each other. The ground floor block is treated with white plaster, while the upper floor is clad with cedar wood.
The living rooms are oriented to the southwest, with access to a central terrace. The land is used for an ornamental garden.
The house is made of classic brick construction, using the Porotherm system. Concrete structures are used for ceilings, a reinforcing concrete wall, and partially for the perimeter structures on the second floor. Openings are filled with an aluminum system (ALU Blansko), complemented by electrically controlled external aluminum blinds.
The floors in the house are made of white epoxy screed (ground floor), pandoma on the upper floor, and ceramic tiles (entrance, bathrooms, etc.). Moroccan stucco is used for the finishes of selected walls and the fireplace structure.
Heating is located in the floors, supplemented by heated towel rails in the bathrooms.
The English translation is powered by AI tool. Switch to Czech to view the original text source.


