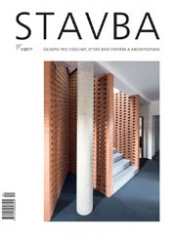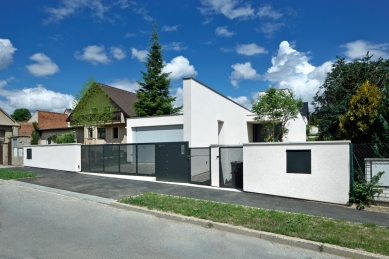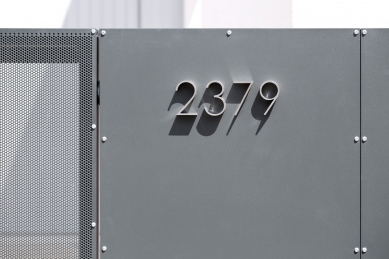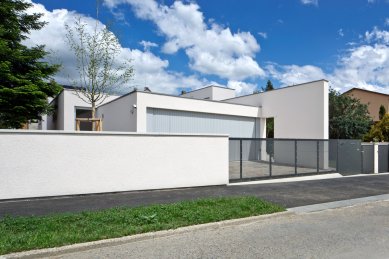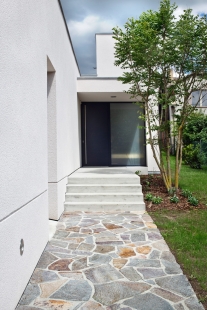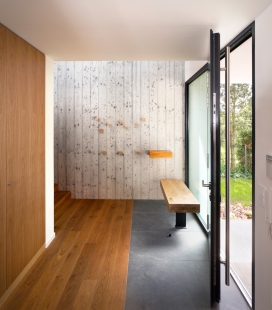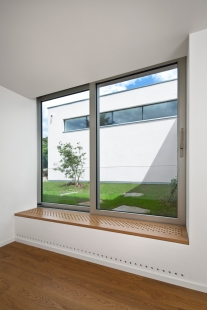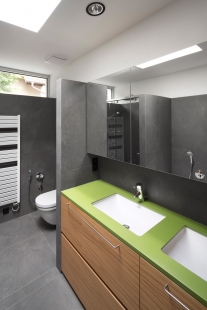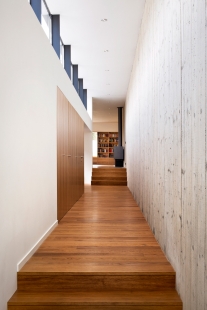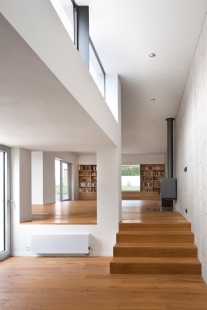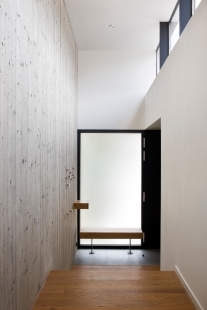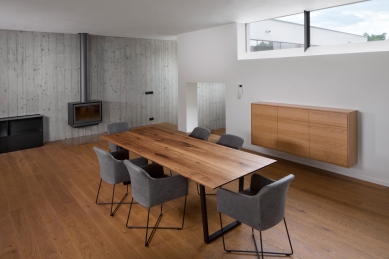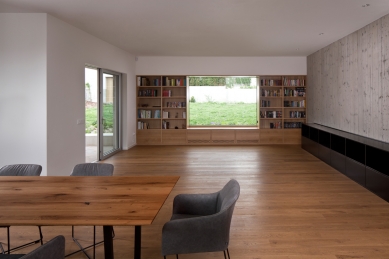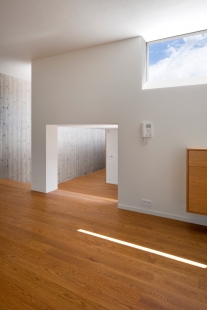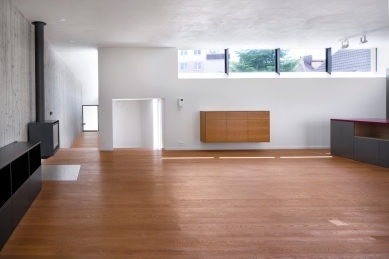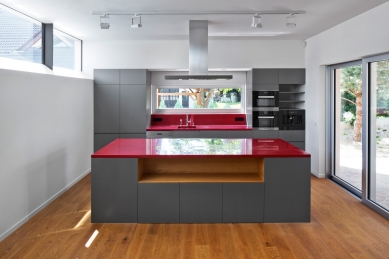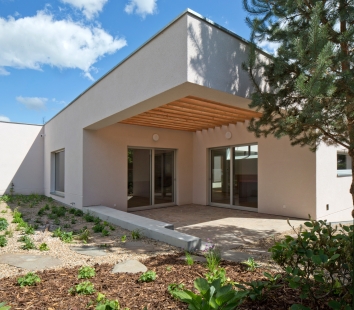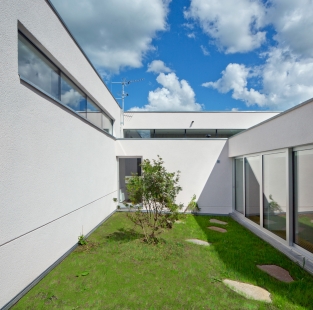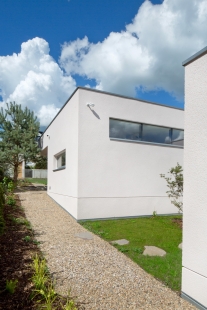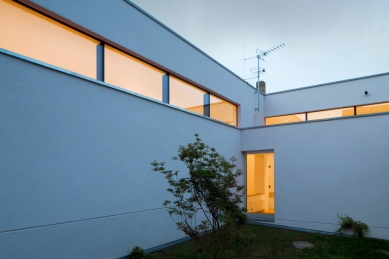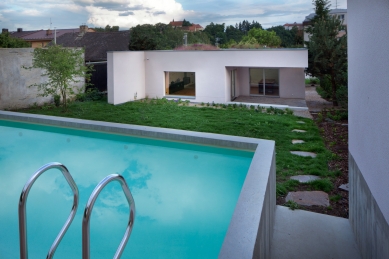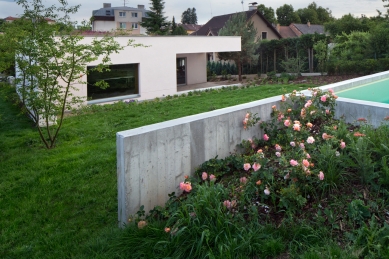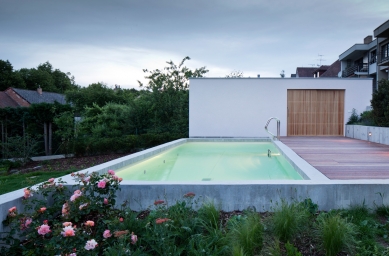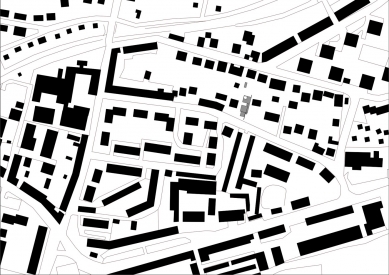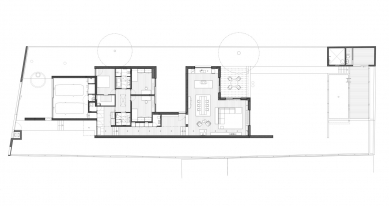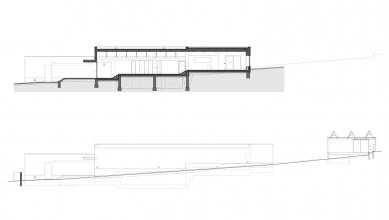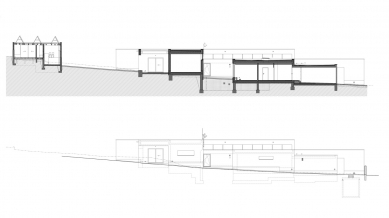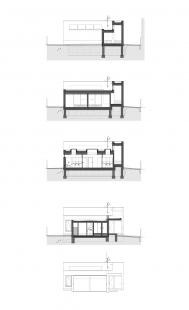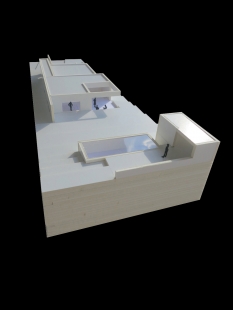
Newly Built Family House in Benešov near Prague

 |
| photo: Tomáš Rasl |
The task was to construct a family house, preferably single-storey, with a standard range of building programs and a private pool. The design utilizes the slope of the plot. The house is volumetrically divided into a garage with facilities, a quiet part with bedrooms, and a living area with a spacious terrace. The levels of their floors follow the terrain's height, and the entire house is connected by a spine-like corridor featuring a viewing concrete wall along the eastern side of the plot with a raised space and basilica lighting. Along the upper edge of the plot, a garden structure with a terrace and outdoor pool has been designed. Due to the elevation, the terrace offers a view over the extensive roof of the new building onto the opposite green slope of Karlov. Although the single-storey house occupies a more significant portion of the plot compared to a multi-storey one, the spatial and height solution divides the mass and simultaneously segments the garden into distinct zones based on the function of each part of the house.
Structurally, the house is designed using poured insulating blocks Durisol with monolithic ceilings, combined with a visible concrete wall in the interior, which runs across the entire house. The concrete is formworked with vertical planks of 20 cm width. The pool and the "plinth" of the garden building are made of the same concrete. The windows are anodized aluminum, the flooring is oiled oak, the interior plaster is stucco, and the exterior is scraped. The flooring at the entrance and on the terrace is made of porphyry.
An integral part of the house is the garden, which will gradually provide the house with balance, intimacy, and scale.
Holiš + Šochová architects
The English translation is powered by AI tool. Switch to Czech to view the original text source.
1 comment
add comment
Subject
Author
Date
Domovní čísla
Lukáš
26.07.16 02:07
show all comments


