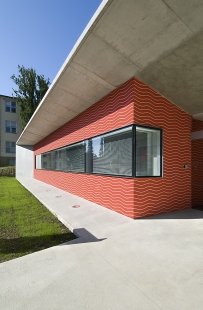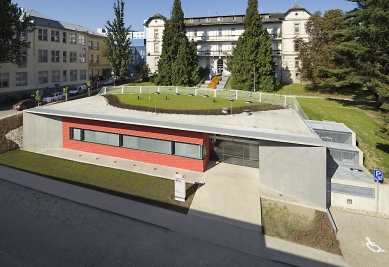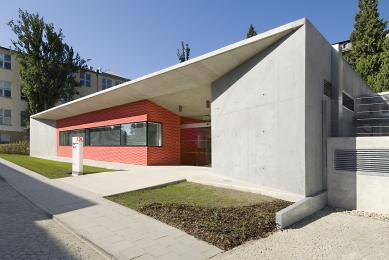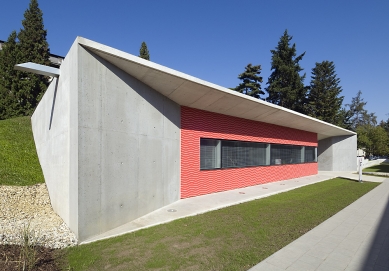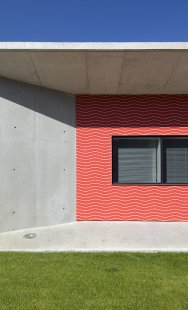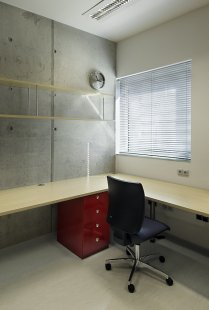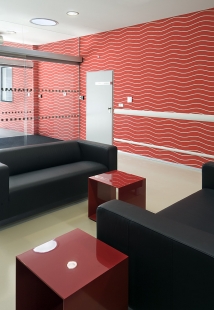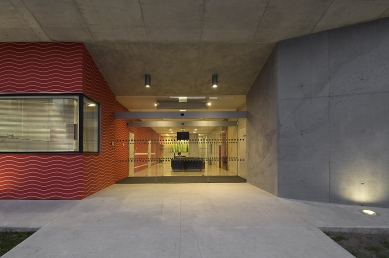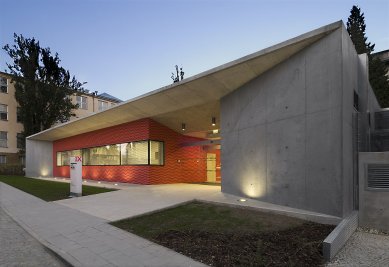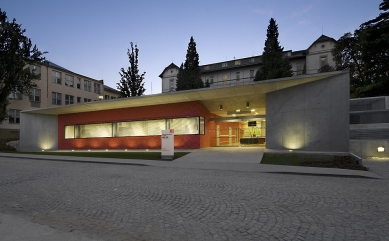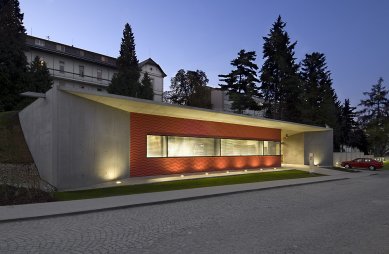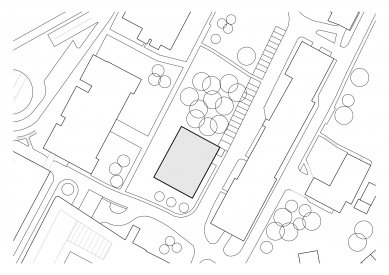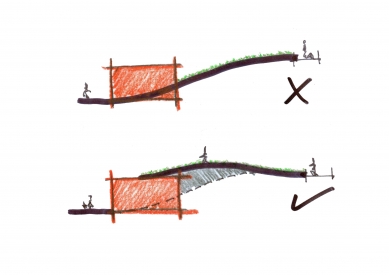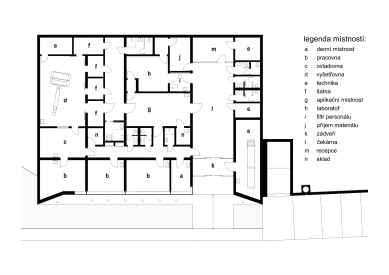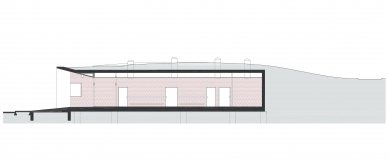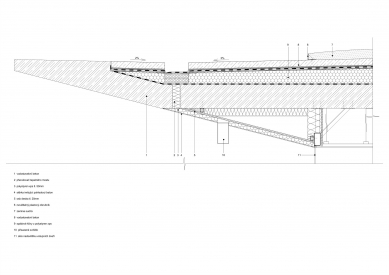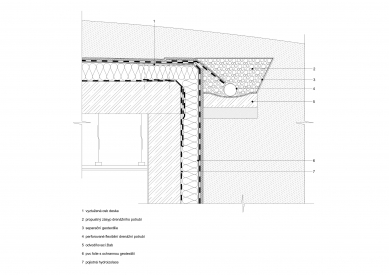
New construction of PET/CT facility
The area of the Faculty Hospital Olomouc

The decision to build a new building for the PET-CT workplace was made in connection with the planned reconstruction of the main building of the Olomouc University Hospital complex. The original workplace was located in a building that was to undergo a complete and fundamental reconstruction. Conducting construction work simultaneously with the operation of such a specialized department would be incompatible. Given that there are few facilities of this type throughout the country (there are only two in Moravia), it was also not possible to consider a long-term suspension of operations, as it would not be possible to meet the demand for this examination.
There were several variants for the location of the new building on the grounds of the university hospital, which was built gradually, essentially in a non-coordinated manner, in a pavilion style. Ultimately, a part of the green tract between the existing clinics was chosen, in close proximity to the Clinic of Nuclear Medicine, under which the facility falls.
The site selected for construction was a sloped plot. The difference between its highest and lowest points was approximately 4 meters. This led us to the idea of burying the entire building underground, thus not reducing the green area currently on the plot. We perceive that greenery, green space, and parks between pavilions are perhaps the greatest asset of hospitals of this type.
Concept of Architectural Solution
The building is designed as a solid, secure concrete box, inserted under a grassy carpet. The reduction of green space is approximately 10%.
The building has only one façade, one front, where a red block predominantly applies, reaching into the entrance hall. This block defines the space of the facility itself, without the entrance hall, reception, operational, and technical rooms.
While we wanted to achieve a sense of safety, certainty, and solidity with the solid concrete box, the red block was intended to evoke in the patient a feeling of a helping hand and hope. The graphic treatment of the red façade is meant to evoke waves of radiation used during the examination.
Operation and Spatial Arrangement
PET-CT is a diagnostic imaging method that combines computed tomography (CT) and positron emission tomography (PET). The method utilizes radiopharmaceuticals, i.e., radioactive compounds, as contrast agents during patient examination. Working with these substances and their procedure during the examination process significantly influences the spatial layout and design of the building.
In designing the layout, it was necessary to address three fundamental communication flows – the movement of patients, the movement of radioactive material, and the movement of staff. The extent to which these three communication streams can be synchronized, tuned to conflict points, and achieve mutual synergy determines the overall quality of the operation of the facility.
Patients come to this examination with serious health issues; therefore, we wanted to help them navigate the examination through the environment we create. The entrance hall is designed as a pleasant living space, with comfortable sofas for sitting and two television monitors installed. A wall of exposed concrete covers the technical rooms, and the red wall with waves defines the space designated for examination. Patient registration is handled in a separate area separated from the waiting room by a glass partition. This provides intimacy for private questions that the staff asks the patient. At the same time, it allows visual control of the remaining patients in the waiting room, and conversely reassures other patients because they can see someone from the staff, have someone to turn to with questions, and have someone from whom they can seek help.
During the PET/CT examination, the patient passes through the application room, where radiopharmaceuticals are injected into their bloodstream, prepared in the neighboring laboratory. By applying these substances, they become a radioactive emitter, so they go to the dressing room before the examination itself, where they will stay for about 0.5 hours. The subsequent examination takes place on a machine that can be loosely compared to the CT device that most people have already seen. The examination room, along with the application room, must have washable walls, which we addressed using sandblasted glass panels. The glass itself has a light naturally green tint, creating a calming environment. After the examination, the patient is still radioactive for a while, so they wait again in the dressing room, where they also have a television available, until they can leave through the application room back to the waiting room based on the staff's instructions.
For the staff, a separate entrance is created from the waiting room to the corridor, from which the workrooms are accessible, illuminated through a long façade window. At the end of the corridor, there is an entrance to the control room, where the staff operates the PET-CT device, monitors patients, and manages the examination.
Technical Solution
The load-bearing structure of the building is designed with a system of reinforced concrete monolithic walls, which serve not only a load-bearing function but also a shielding function against radioactive radiation without the need for additional auxiliary constructions.
The building is founded on piles, on which the foundation slab is placed. The construction and foundation are dimensioned for the possibility of adding two more floors.
Partitions are designed as partially masonry and partially concrete. Surface finishes of walls are a combination of exposed concrete, plaster, and glass cladding.
Since some operational rooms are located in the center of the layout, they are illuminated using light conduits through the roof of the building. Daylight is a significant psychological stimulating element.
The floors of the building are designed in a combination of PVC and epoxy floor screeds.
The façade is made of exposed concrete covered with a hydrophobic clear coating, while the red block uses a contact insulation system and plaster screed. The white waves are to some extent plastic; the difference is a layer of plaster.
By placing the building underground, we managed to achieve a classification of the building as an energy-efficient building of category A, which is an exceptional fact in the area of healthcare buildings.
There were several variants for the location of the new building on the grounds of the university hospital, which was built gradually, essentially in a non-coordinated manner, in a pavilion style. Ultimately, a part of the green tract between the existing clinics was chosen, in close proximity to the Clinic of Nuclear Medicine, under which the facility falls.
The site selected for construction was a sloped plot. The difference between its highest and lowest points was approximately 4 meters. This led us to the idea of burying the entire building underground, thus not reducing the green area currently on the plot. We perceive that greenery, green space, and parks between pavilions are perhaps the greatest asset of hospitals of this type.
Concept of Architectural Solution
The building is designed as a solid, secure concrete box, inserted under a grassy carpet. The reduction of green space is approximately 10%.
The building has only one façade, one front, where a red block predominantly applies, reaching into the entrance hall. This block defines the space of the facility itself, without the entrance hall, reception, operational, and technical rooms.
While we wanted to achieve a sense of safety, certainty, and solidity with the solid concrete box, the red block was intended to evoke in the patient a feeling of a helping hand and hope. The graphic treatment of the red façade is meant to evoke waves of radiation used during the examination.
Operation and Spatial Arrangement
PET-CT is a diagnostic imaging method that combines computed tomography (CT) and positron emission tomography (PET). The method utilizes radiopharmaceuticals, i.e., radioactive compounds, as contrast agents during patient examination. Working with these substances and their procedure during the examination process significantly influences the spatial layout and design of the building.
In designing the layout, it was necessary to address three fundamental communication flows – the movement of patients, the movement of radioactive material, and the movement of staff. The extent to which these three communication streams can be synchronized, tuned to conflict points, and achieve mutual synergy determines the overall quality of the operation of the facility.
Patients come to this examination with serious health issues; therefore, we wanted to help them navigate the examination through the environment we create. The entrance hall is designed as a pleasant living space, with comfortable sofas for sitting and two television monitors installed. A wall of exposed concrete covers the technical rooms, and the red wall with waves defines the space designated for examination. Patient registration is handled in a separate area separated from the waiting room by a glass partition. This provides intimacy for private questions that the staff asks the patient. At the same time, it allows visual control of the remaining patients in the waiting room, and conversely reassures other patients because they can see someone from the staff, have someone to turn to with questions, and have someone from whom they can seek help.
During the PET/CT examination, the patient passes through the application room, where radiopharmaceuticals are injected into their bloodstream, prepared in the neighboring laboratory. By applying these substances, they become a radioactive emitter, so they go to the dressing room before the examination itself, where they will stay for about 0.5 hours. The subsequent examination takes place on a machine that can be loosely compared to the CT device that most people have already seen. The examination room, along with the application room, must have washable walls, which we addressed using sandblasted glass panels. The glass itself has a light naturally green tint, creating a calming environment. After the examination, the patient is still radioactive for a while, so they wait again in the dressing room, where they also have a television available, until they can leave through the application room back to the waiting room based on the staff's instructions.
For the staff, a separate entrance is created from the waiting room to the corridor, from which the workrooms are accessible, illuminated through a long façade window. At the end of the corridor, there is an entrance to the control room, where the staff operates the PET-CT device, monitors patients, and manages the examination.
Technical Solution
The load-bearing structure of the building is designed with a system of reinforced concrete monolithic walls, which serve not only a load-bearing function but also a shielding function against radioactive radiation without the need for additional auxiliary constructions.
The building is founded on piles, on which the foundation slab is placed. The construction and foundation are dimensioned for the possibility of adding two more floors.
Partitions are designed as partially masonry and partially concrete. Surface finishes of walls are a combination of exposed concrete, plaster, and glass cladding.
Since some operational rooms are located in the center of the layout, they are illuminated using light conduits through the roof of the building. Daylight is a significant psychological stimulating element.
The floors of the building are designed in a combination of PVC and epoxy floor screeds.
The façade is made of exposed concrete covered with a hydrophobic clear coating, while the red block uses a contact insulation system and plaster screed. The white waves are to some extent plastic; the difference is a layer of plaster.
By placing the building underground, we managed to achieve a classification of the building as an energy-efficient building of category A, which is an exceptional fact in the area of healthcare buildings.
The English translation is powered by AI tool. Switch to Czech to view the original text source.
2 comments
add comment
Subject
Author
Date
gratuluji
Peter Kollár
26.05.11 12:28
pochvala
Eva Müllerová
26.05.11 11:10
show all comments


