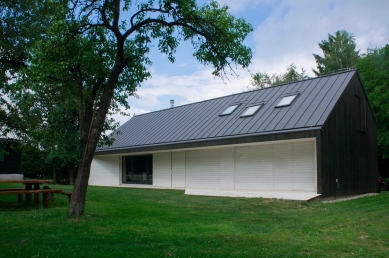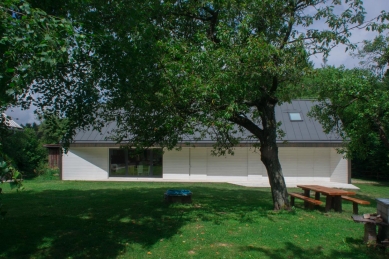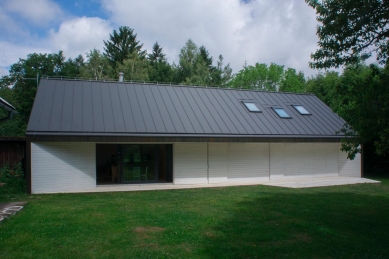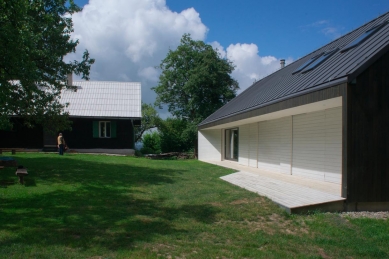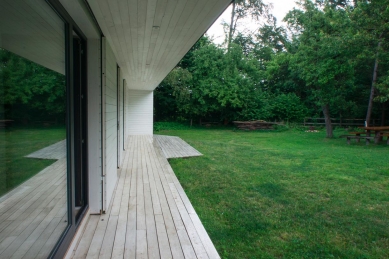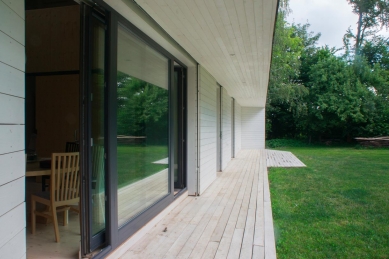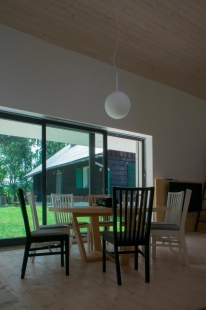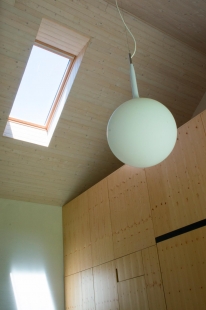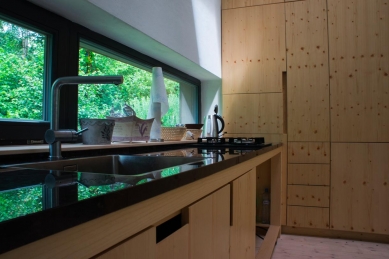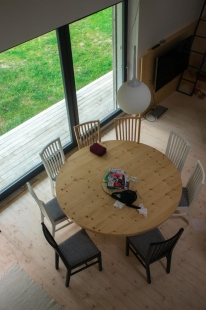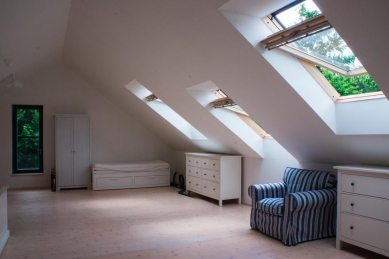
New hunting lodge

In the solitude of the White Carpathians, a few hundred meters from the Czech border, we designed a holiday house adjacent to the original lodge. The simple house has risen on the foundations of a burned-down shed of the same size and is oriented towards a shared garden. The system of sliding shutters allows the house to be completely closed in the owner's absence and fully opened again in just a few minutes upon arrival. The covered porch serves as a filter before entering the house and also protects against sun and rain.
The living space is open across two floors. The bedroom on the lower floor belongs to the family, while the upper bedroom, accessible from the gallery, is for guests and can accommodate seven people.
The house is currently only partially self-sufficient; water comes from its own well on the property, and heating is done with wood. If necessary, the house can be disconnected from the electricity supply and use a diesel generator.
beef architekti
The English translation is powered by AI tool. Switch to Czech to view the original text source.
1 comment
add comment
Subject
Author
Date
Jednoduché
ivana
27.07.17 02:37
show all comments


