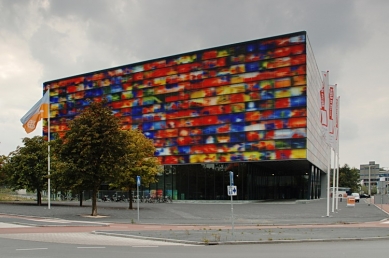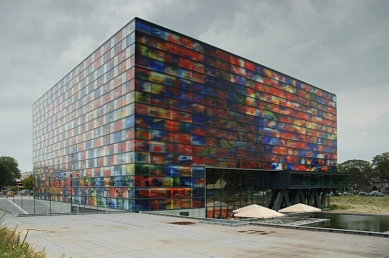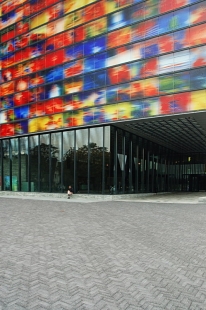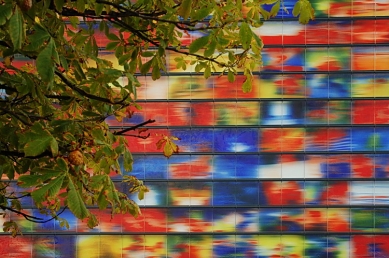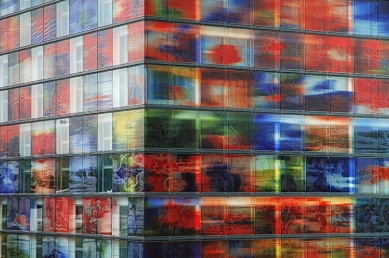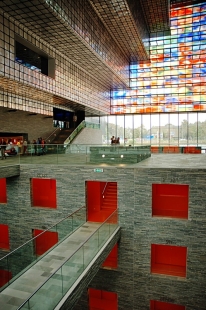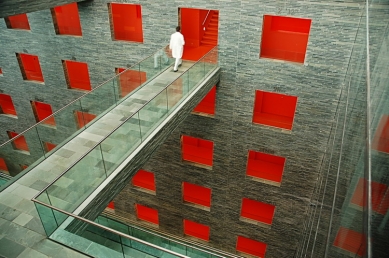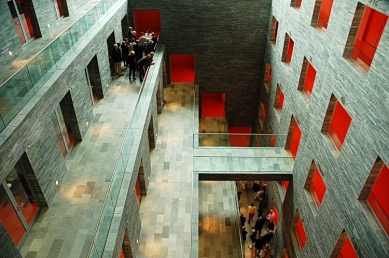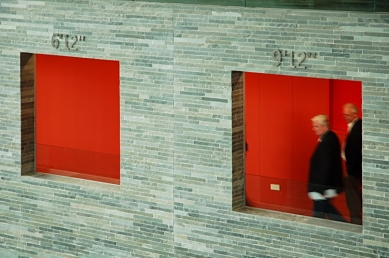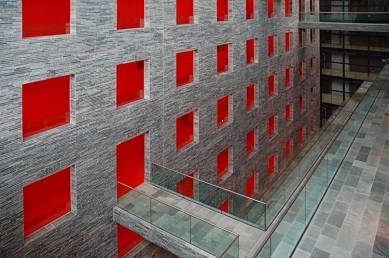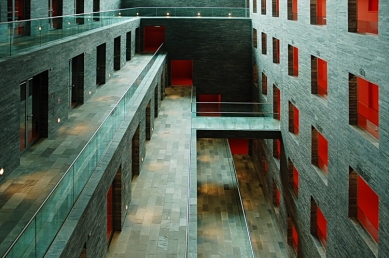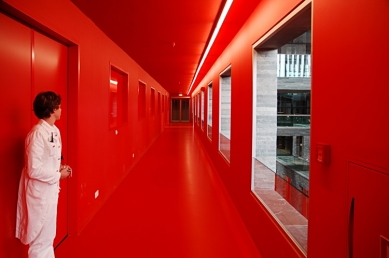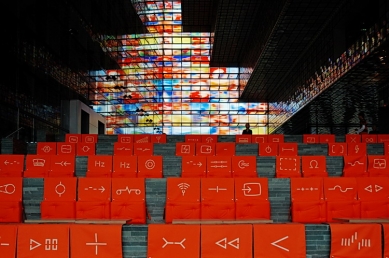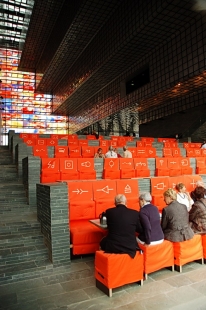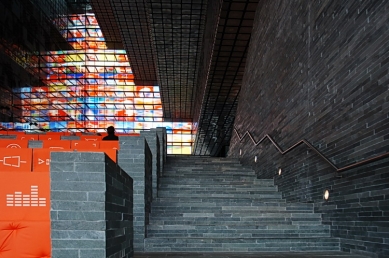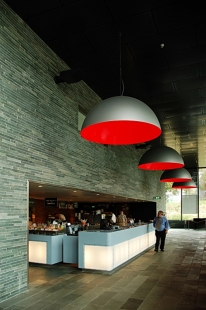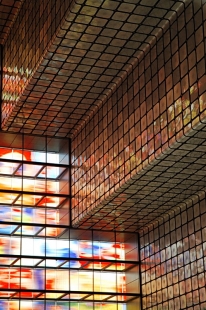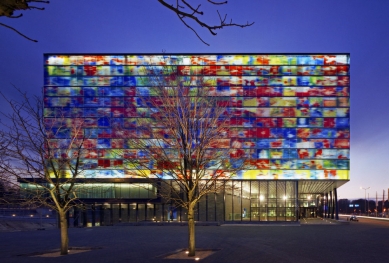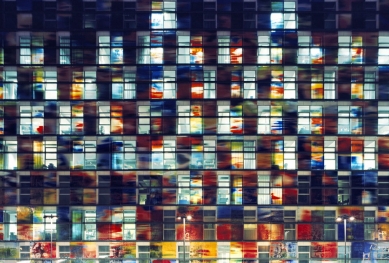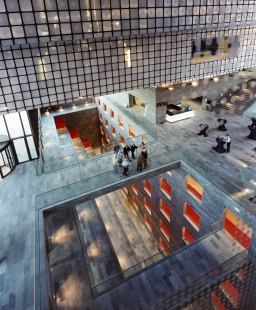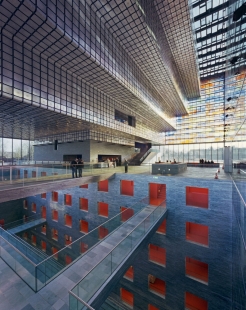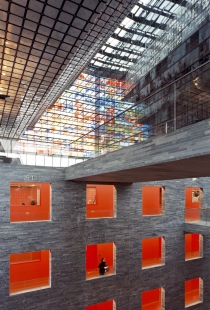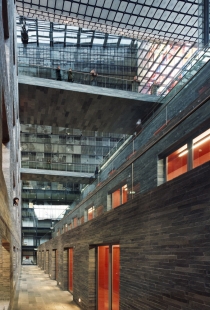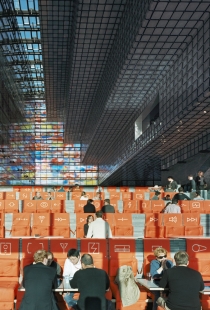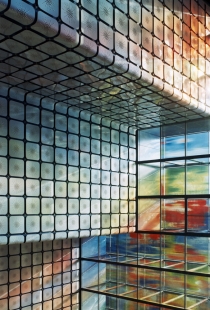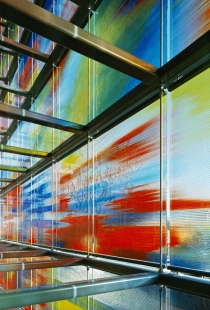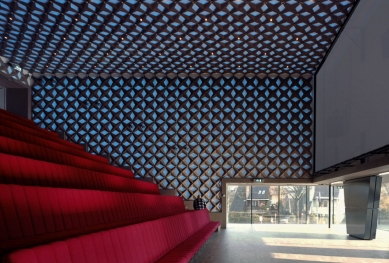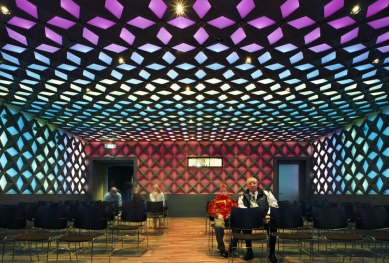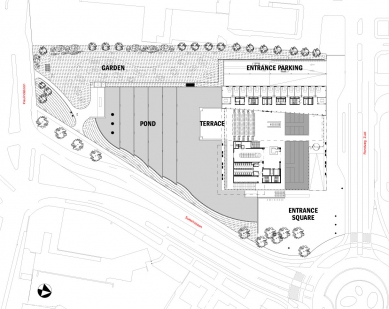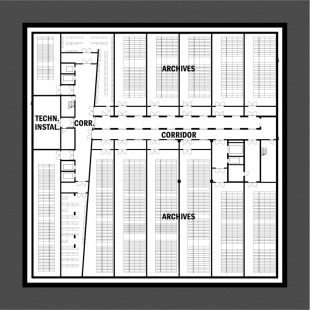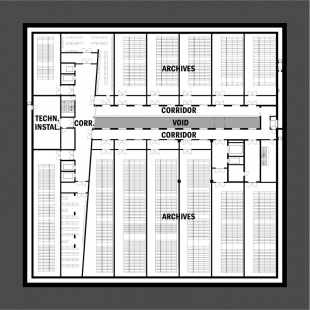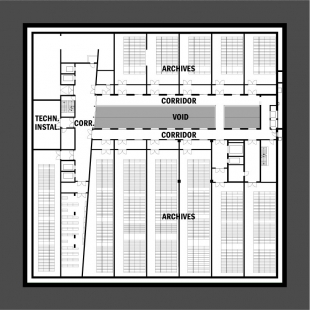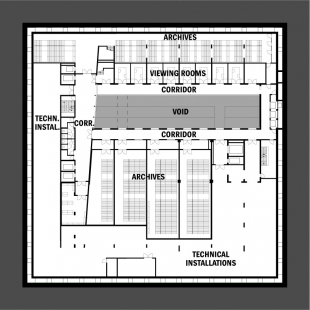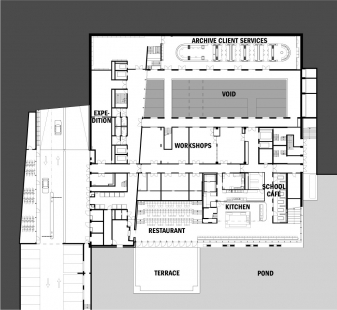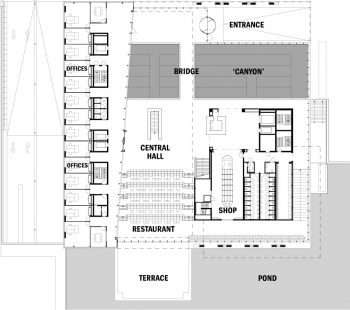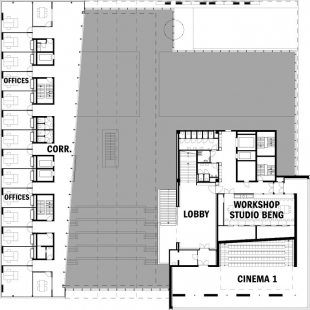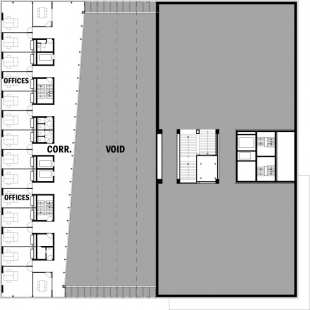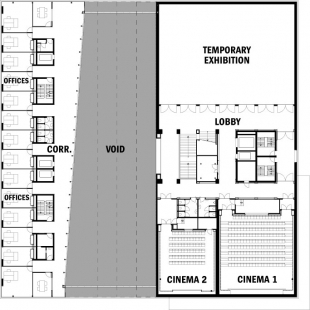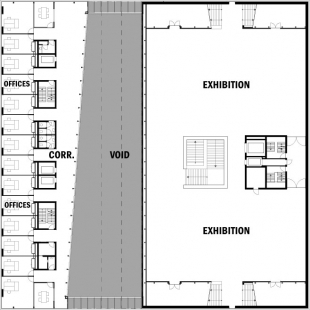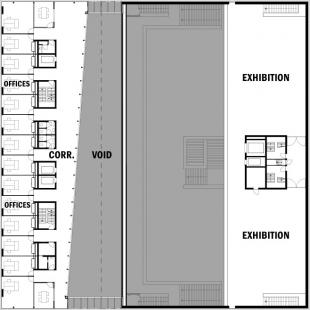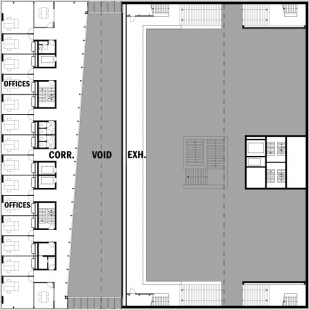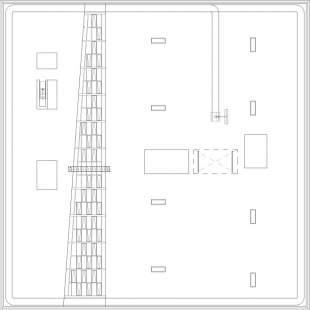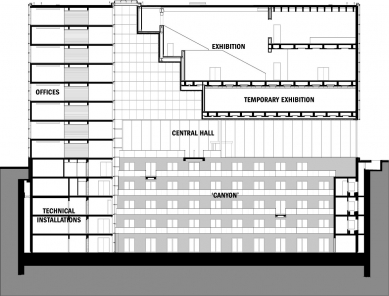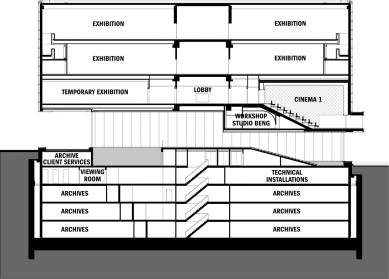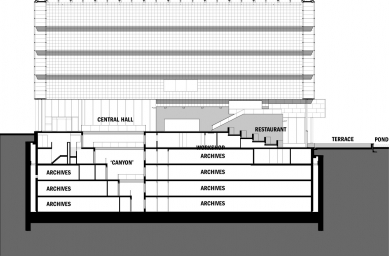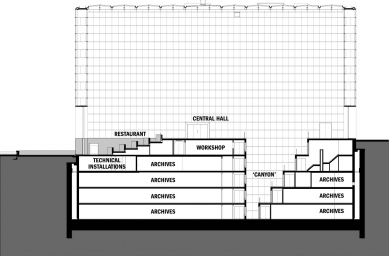
Netherlands Institute for Sound and Vision
Nederlands Instituut voor Beeld en Geluid

 |
Our building divides into five distinct elements: archives/stores, museum, offices, client reception and services. Together these parts bound a central well at the building's heart. Here is the building's public portion comprising the main reception hall, restoration facilities and video auditoria. This large central space stitches together all the components of the institute.
Considering that something like half of the required programme encompasses storage and archive rooms with rigorously stipulated climatic conditions but no need for daylight, we decided on a horizontal division into two. The portion below ground contains the archives vault, that above ground the museum and other use forms requiring natural light. Bridging the gap between these two portions are the public spaces, client reception and services.
The central well delivers daylight down to the lowest levels of the vault. In the first instance zenithal light streams in through the skylights; in the second, coloured and tempered light enters through the glazed frontage of the superstructure. The large well in the superstructure opens to the south so that the afternoon sun penetrates to the core of the building and reflected light can skim over the inner façade wall of the offices.
At the entrance the void presences as a deep canyon that dramatically brings home to visitors the scale and the sheer size of the archives/storage vault. One of the canyon's sides is a flush wall, the other rises in a series of inverted terraces. These contain the rooms for receiving clients plus annexes serving the archives and stores; the archives and stores themselves are concealed behind the flush canyon wall.
The central well culminates in an enormous void where both museum and offices show their best face. The upside-down cascade of museum levels registers as a wall sculpture that shapes and scales the internal space of the building.
3 comments
add comment
Subject
Author
Date
Naprostá nádhera
Onek
12.03.08 06:35
jj
dm
12.03.08 11:43
Úžasné
pathatique
09.11.11 05:26
show all comments



