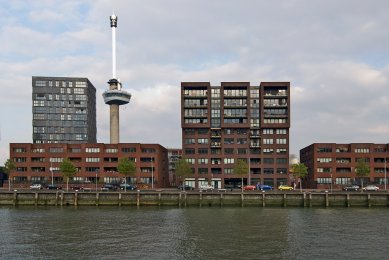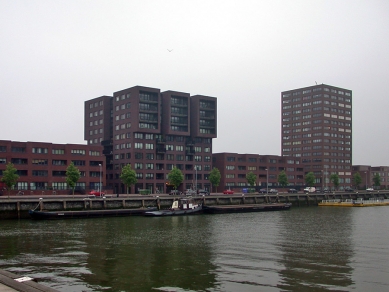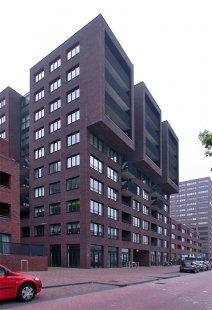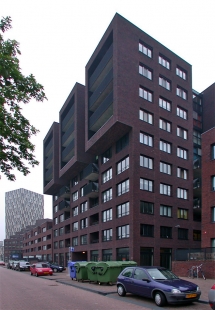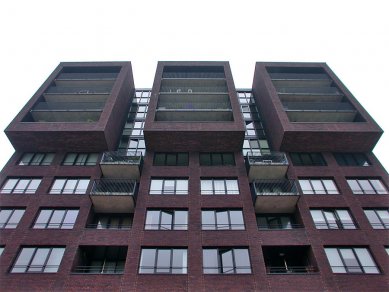
Mullerpier Block 7

The project on the Mullerpier in the Rotterdam harbour area is designed as a compact urban block that mimics the robust architecture of harbour storehouses. Sixty apartments of different size and type are organized on ten floors around a central core. The square footprint of the building becomes more slender towards the top, as the volume splits up into six separate towers. Each tower cantilevers towards the panoramic view. The ground floor is taken up by urban services. An underground parking garage is integrated in the project.
Neutelings Riedijk Architects
0 comments
add comment


