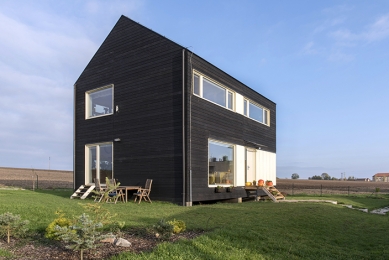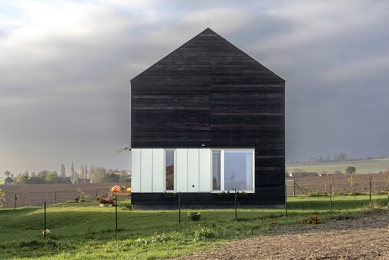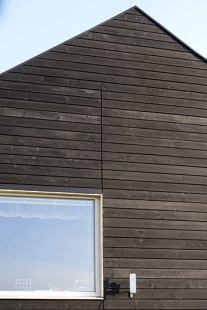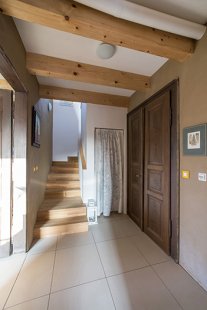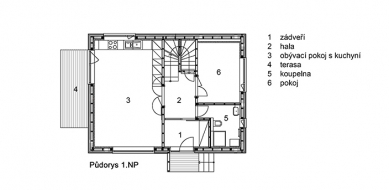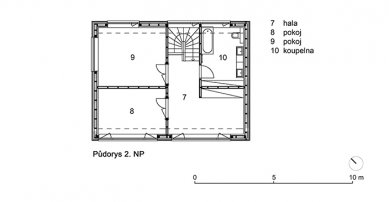
Low-energy house Vítek

 |
The English translation is powered by AI tool. Switch to Czech to view the original text source.
4 comments
add comment
Subject
Author
Date
žímsy
vok
30.07.15 11:33
odpověď římsy
Gabriela Kaprálová
03.08.15 11:52
Pro pana Vokurku
Tomáš Pavlas
04.08.15 12:43
...formy, reformy, deformy...
Zdeněk Skála
04.08.15 11:04
show all comments


