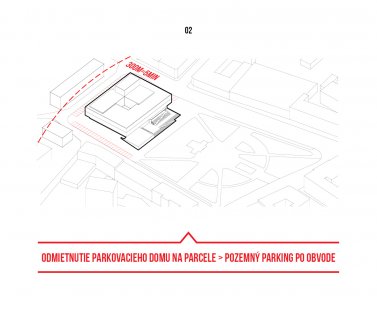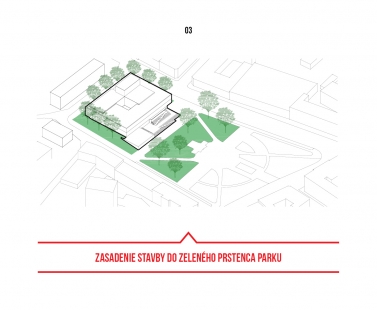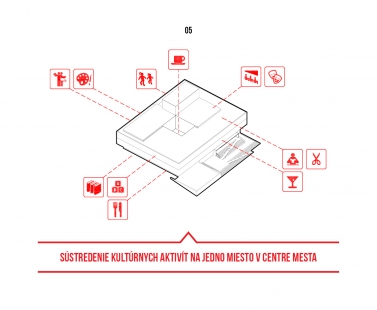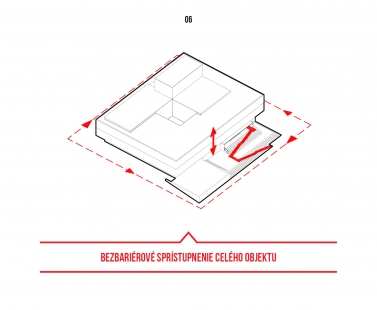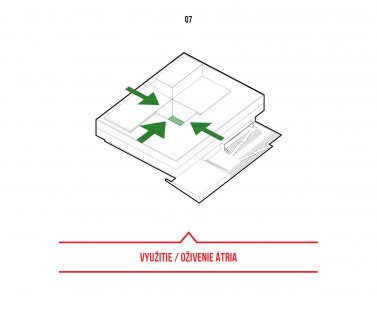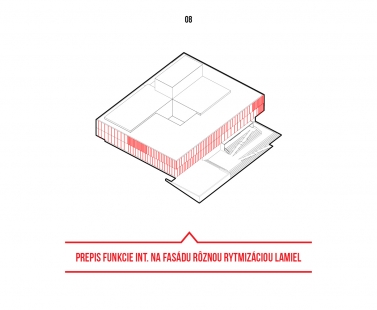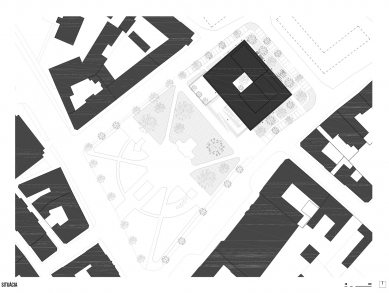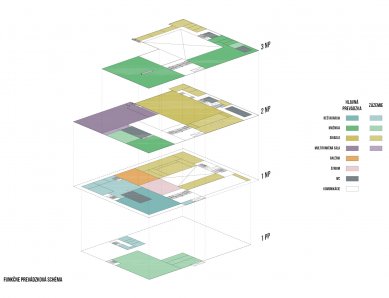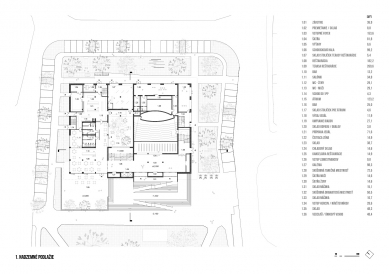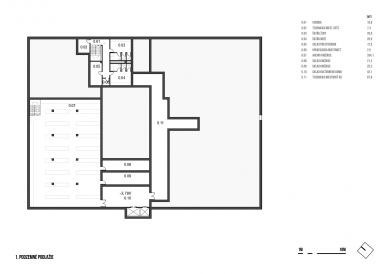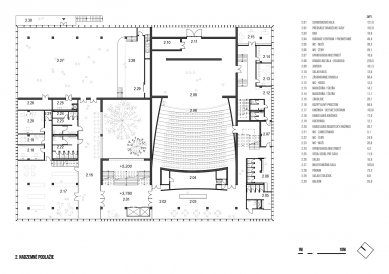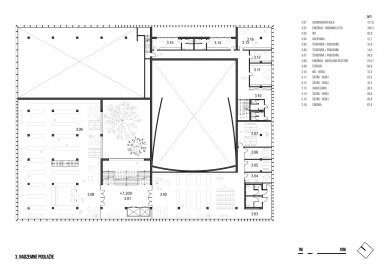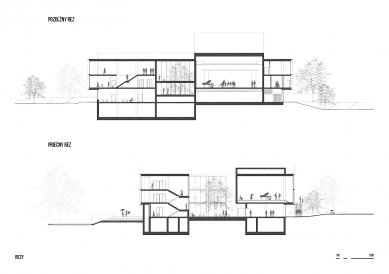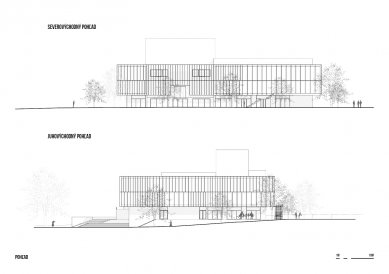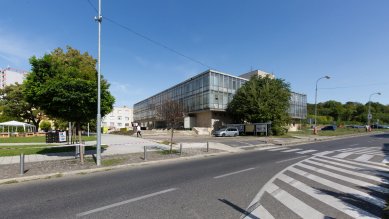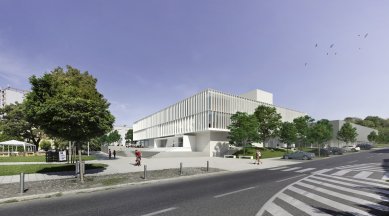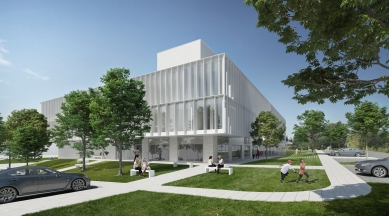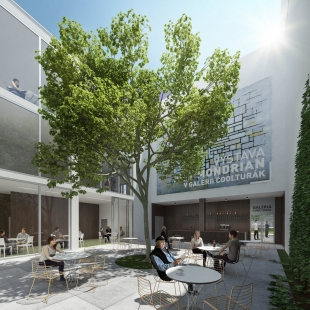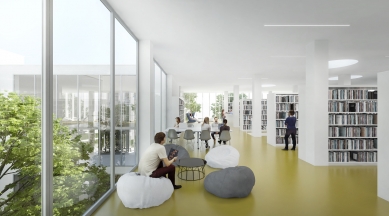
Proposal for the Reconstruction of the Družba Cultural House in Levice
1st place in the public anonymous architectural competition

Annotation:
The Cultural House Družba is undoubtedly one of the highest quality modernist buildings in Levice. The striking yet restrained solitary object has the potential to become an icon of a proud and cultural city, thanks to its prominent position within the Heroes' Square, as well as its aesthetic quality, generous proportions, and functional typology.
By demolishing or significantly disrupting the form of the building, Levice would lose a valuable structure that would be difficult to replace with a better one.
Considering the building as a solitary object, we consider the potential extension of the parking garage to the structure as an incorrect path that would ruin the possibility of communicating on all street sides. Also, from a profitability perspective, ground-level parking around the block is a more efficient solution, providing comparable capacity to the recommended parking garage in the analysis. The dominant position of the strong solitary building is enhanced in the design by its placement within a green "ring" of the park. This gives the building a pleasant and accessible, tranquil character. A key point of the design is to maximize accessibility to the building. When entering the building, we emphasize barrier-free access. With a wide ramp incorporated into the generous staircase, we want to demonstrate equality of access for mobile and immobile visitors, as well as parents with strollers. The staircase is part of both the building and the square and can serve as seating not only during summer cinema events. We also try to utilize the potential of the existing atrium by making it accessible through a change in the layout and a direct connection to the operations of the restaurant and gallery. The material solution of the building closely relates to the use of slender shading fins on the façade, which primarily serve to maintain the original impression of lightness and delicacy. Through various rhythmic patterns of the fin grid, we achieve the transcription of functions inside the building to its exterior, while also providing it with a contemporary and timeless appearance.
The most significant intervention in this regard is providing a large portion of the building's area for a library consolidated in one place, in a generous form, which the city has long awaited.
The primary purpose of the building is to restore the function of a cultural venue, with the main identification space remaining the theater hall, unchanged in our design. However, we have reorganized its ancillary spaces - backstage, foyer with facilities, which we complement with a small bar overlooking the square.
A multifunctional hall (stage hall) will also operate in its original location. With the addition of a service elevator and a food service room, a direct connection with the restaurant kitchen is ensured adjacent to the hall. In the northeast corner of the ground floor, we place a rehearsal (dance) room, primarily intended for the needs of theater artists, but also accessible to the public (e.g., for dance clubs). In the gallery accessible from the northeast façade and from the atrium, there is representation of visual arts in the building. The gallery should have the option to organize openings in the atrium of the Cultural House.
An important supplementary function of the object will be a restaurant, located in the southwest corner with the possibility of expanding seating to a terrace that opens to the square. The all-day facility for children is addressed in the design in the form of an open playroom within the children's section of the library on the upper floor, well-connected to the entrance of the building, and also having visual contact with the exterior. Instead of creating a separate space, we consider it more advantageous to integrate child facilities into the library's operations. "Dropped-off" children can thus spontaneously gain contact with literature or participate in library events within the specialized section of the library.
We provide spaces for collaboration and creativity within the study rooms and reading rooms of the library, or rehearsal rooms in the northeast corner of the ground floor.
The Cultural House Družba is undoubtedly one of the highest quality modernist buildings in Levice. The striking yet restrained solitary object has the potential to become an icon of a proud and cultural city, thanks to its prominent position within the Heroes' Square, as well as its aesthetic quality, generous proportions, and functional typology.
By demolishing or significantly disrupting the form of the building, Levice would lose a valuable structure that would be difficult to replace with a better one.
Architectural Solution
We approached the building as a strong solitary object with a privileged position within the square. Our design aims to recognize the inherent qualities of both the building and the place and to build upon them, as we believe it is worth reconstructing the building fundamentally in an unchanged form. The subject of the work was to address the weaknesses of the current state of the building, such as the vague connection to its surroundings, inaccessibility of the ground floor, and the closed nature of the northeast façade, the unused floor area of the building for functions appropriate to the site and the building type, and others, which are specified in the concept.Considering the building as a solitary object, we consider the potential extension of the parking garage to the structure as an incorrect path that would ruin the possibility of communicating on all street sides. Also, from a profitability perspective, ground-level parking around the block is a more efficient solution, providing comparable capacity to the recommended parking garage in the analysis. The dominant position of the strong solitary building is enhanced in the design by its placement within a green "ring" of the park. This gives the building a pleasant and accessible, tranquil character. A key point of the design is to maximize accessibility to the building. When entering the building, we emphasize barrier-free access. With a wide ramp incorporated into the generous staircase, we want to demonstrate equality of access for mobile and immobile visitors, as well as parents with strollers. The staircase is part of both the building and the square and can serve as seating not only during summer cinema events. We also try to utilize the potential of the existing atrium by making it accessible through a change in the layout and a direct connection to the operations of the restaurant and gallery. The material solution of the building closely relates to the use of slender shading fins on the façade, which primarily serve to maintain the original impression of lightness and delicacy. Through various rhythmic patterns of the fin grid, we achieve the transcription of functions inside the building to its exterior, while also providing it with a contemporary and timeless appearance.
Functional Operational Solution
The cultural house, with its specific typology, is suitable for placing functions that are directly or indirectly related to culture and art.The most significant intervention in this regard is providing a large portion of the building's area for a library consolidated in one place, in a generous form, which the city has long awaited.
The primary purpose of the building is to restore the function of a cultural venue, with the main identification space remaining the theater hall, unchanged in our design. However, we have reorganized its ancillary spaces - backstage, foyer with facilities, which we complement with a small bar overlooking the square.
A multifunctional hall (stage hall) will also operate in its original location. With the addition of a service elevator and a food service room, a direct connection with the restaurant kitchen is ensured adjacent to the hall. In the northeast corner of the ground floor, we place a rehearsal (dance) room, primarily intended for the needs of theater artists, but also accessible to the public (e.g., for dance clubs). In the gallery accessible from the northeast façade and from the atrium, there is representation of visual arts in the building. The gallery should have the option to organize openings in the atrium of the Cultural House.
An important supplementary function of the object will be a restaurant, located in the southwest corner with the possibility of expanding seating to a terrace that opens to the square. The all-day facility for children is addressed in the design in the form of an open playroom within the children's section of the library on the upper floor, well-connected to the entrance of the building, and also having visual contact with the exterior. Instead of creating a separate space, we consider it more advantageous to integrate child facilities into the library's operations. "Dropped-off" children can thus spontaneously gain contact with literature or participate in library events within the specialized section of the library.
We provide spaces for collaboration and creativity within the study rooms and reading rooms of the library, or rehearsal rooms in the northeast corner of the ground floor.
The English translation is powered by AI tool. Switch to Czech to view the original text source.
0 comments
add comment




