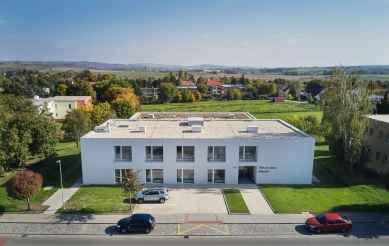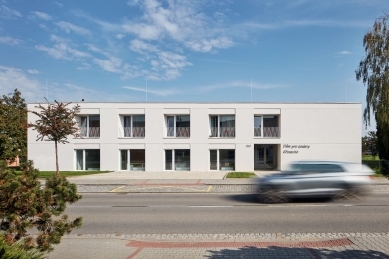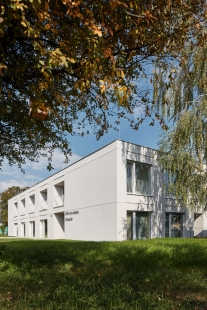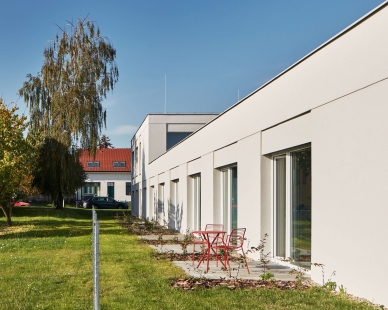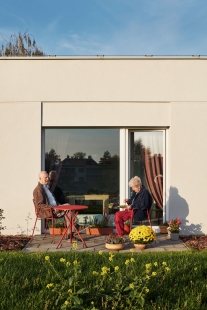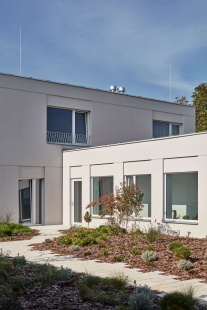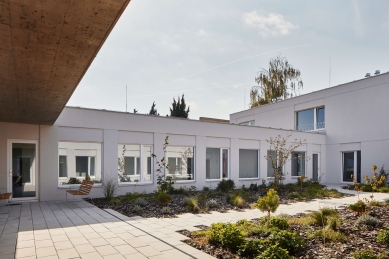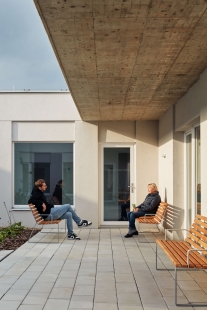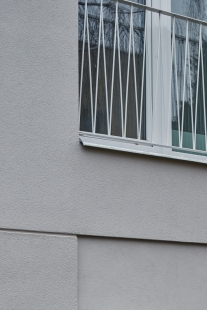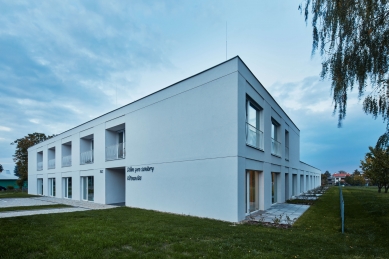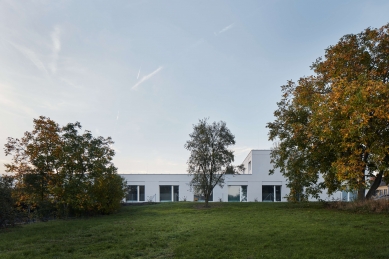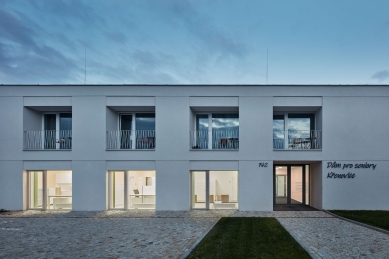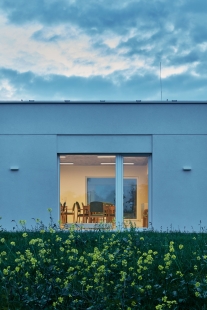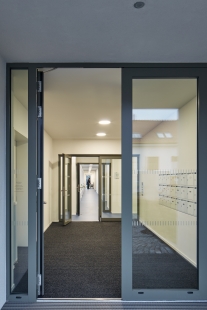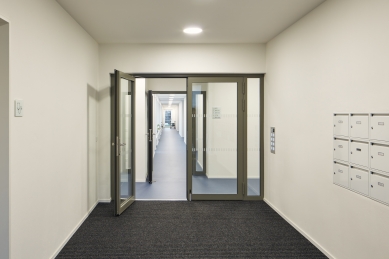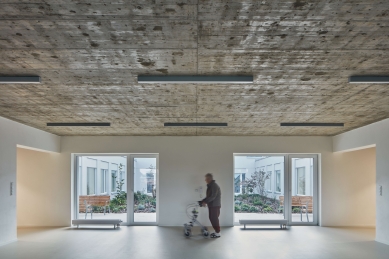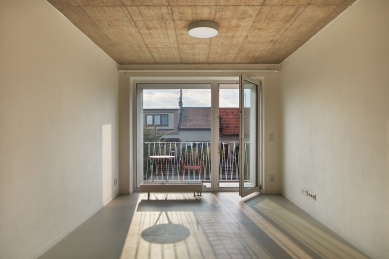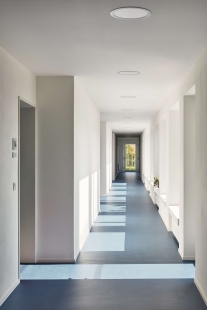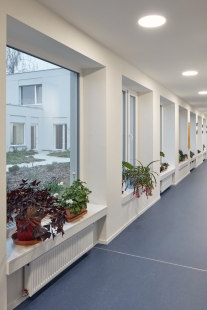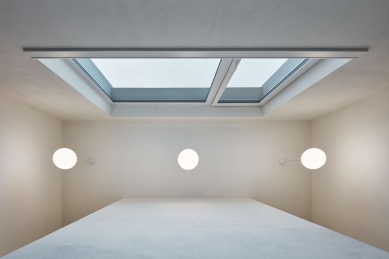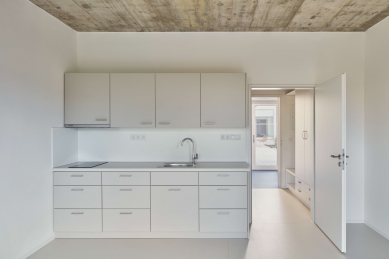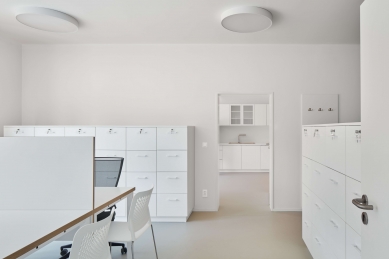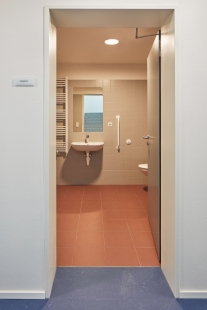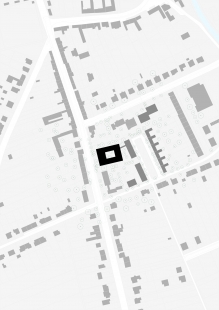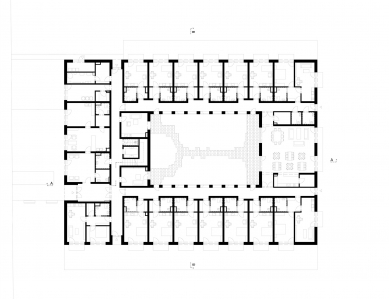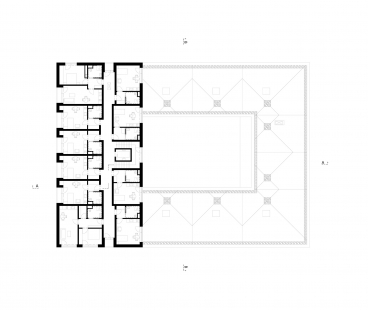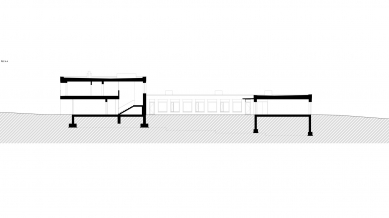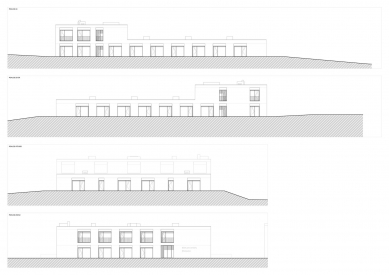
Community home for elderly people in Křenovice

The new community home for the elderly people in Křenovice is located next to the municipal office on Školní street. The building is designed in the style of a traditional closed farmhouse, which is typical for Křenovice. The building is mainly on the ground floor, the two-storey part is oriented towards the street and is connected in height to the building of the neighboring municipal office. The interior atrium is designed as a safe common space for all residents of the house. Here they can spend their free time together with their neighbors, talk and relax.
A social hall (also used as a dining room) and a spacious, well-lit residential corridor are used for the interaction of the residents in the interior. This hallway is a very important element of a home for the elderly. It enables endless walks in all weathers, which are an ideal activity in older age, maintaining physical and mental condition. The corridor is oriented around the atrium, which ensures visual contact and is complemented by sitting windowsills around the perimeter, where it is possible to relax. Thanks to the staggered bays formed by the bathrooms, the corridor is optically shorter and does not have the impression of a hospital.
There are a total of five 2 rooms apartment units and twenty 1 room apartment units located in the building. The units on the ground floor have their own small gardens. Here, residents can relax peacefully, and at the same time keep in touch with the surrounding events in the village. Most of the units on the first floor are then supplemented with a covered loggia. Not only thanks to the spacious elevator, the building is completely barrier-free.
The already mentioned dining room, which can also serve as a social hall for meetings of the wider community, is directly connected to the exterior. It can open to the outdoor terrace towards the east, but also to the atrium towards the west.
During the design of the home for the elderly, emphasis was placed on the maximum connection of the building with its surroundings, the comfort and safety of the residents and the creation of spaces with different degrees of intimacy. Thanks to the well-thought-out hierarchization of private and public spaces, each resident can find a space in which they feel comfortable. In the atrium, the planting of several trees is being considered, which will provide shade in the atrium and in the corridors of the building itself on warm days, thus creating a pleasant microclimate.
A social hall (also used as a dining room) and a spacious, well-lit residential corridor are used for the interaction of the residents in the interior. This hallway is a very important element of a home for the elderly. It enables endless walks in all weathers, which are an ideal activity in older age, maintaining physical and mental condition. The corridor is oriented around the atrium, which ensures visual contact and is complemented by sitting windowsills around the perimeter, where it is possible to relax. Thanks to the staggered bays formed by the bathrooms, the corridor is optically shorter and does not have the impression of a hospital.
There are a total of five 2 rooms apartment units and twenty 1 room apartment units located in the building. The units on the ground floor have their own small gardens. Here, residents can relax peacefully, and at the same time keep in touch with the surrounding events in the village. Most of the units on the first floor are then supplemented with a covered loggia. Not only thanks to the spacious elevator, the building is completely barrier-free.
The already mentioned dining room, which can also serve as a social hall for meetings of the wider community, is directly connected to the exterior. It can open to the outdoor terrace towards the east, but also to the atrium towards the west.
During the design of the home for the elderly, emphasis was placed on the maximum connection of the building with its surroundings, the comfort and safety of the residents and the creation of spaces with different degrees of intimacy. Thanks to the well-thought-out hierarchization of private and public spaces, each resident can find a space in which they feel comfortable. In the atrium, the planting of several trees is being considered, which will provide shade in the atrium and in the corridors of the building itself on warm days, thus creating a pleasant microclimate.
3 comments
add comment
Subject
Author
Date
... Řek bych,...
šakal
06.05.23 09:28
....řek bych, že ani.....
Petr Nakládal
10.05.23 09:50
... Hm...
šakal
11.05.23 02:55
show all comments


