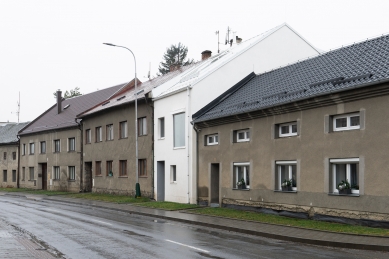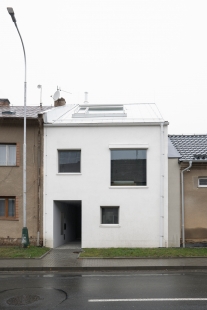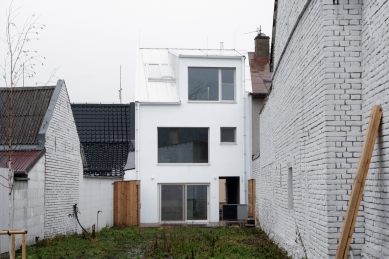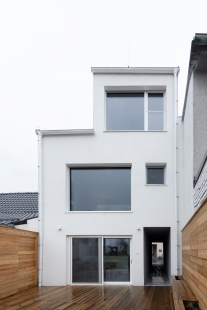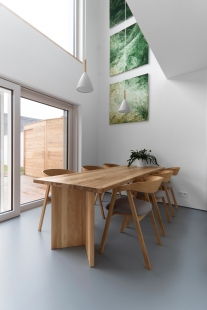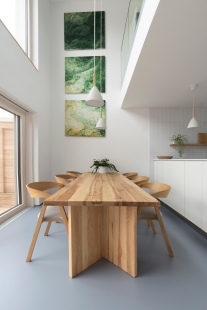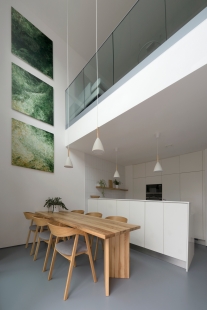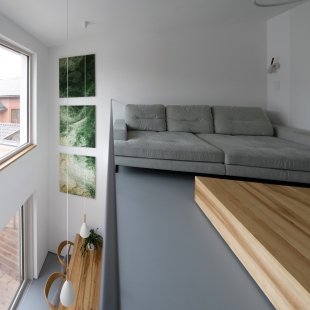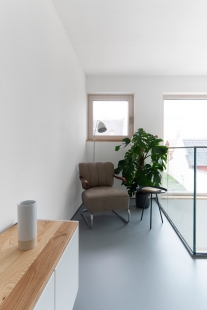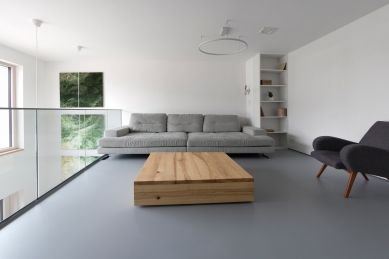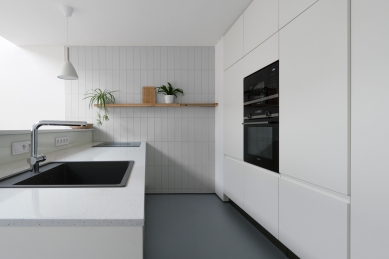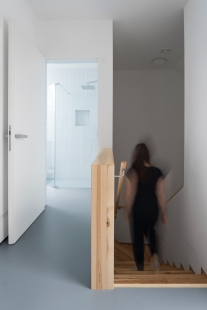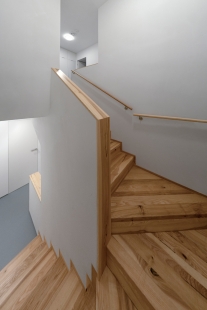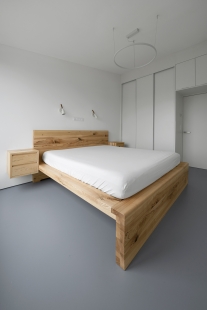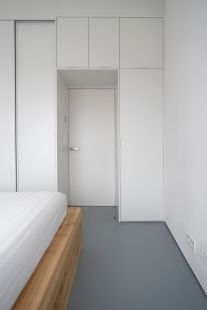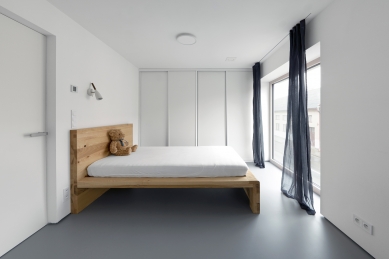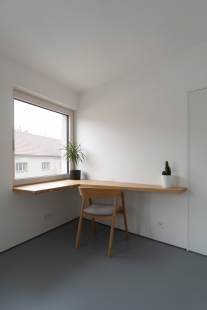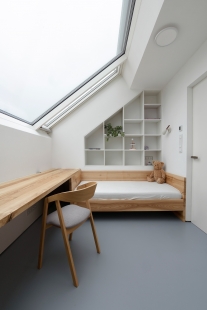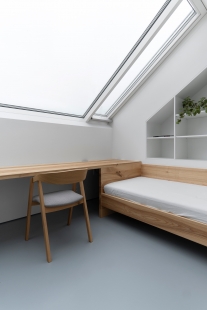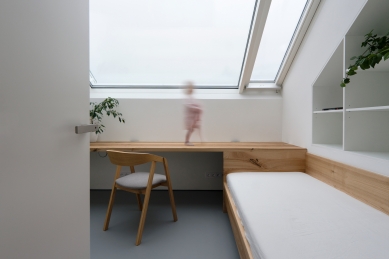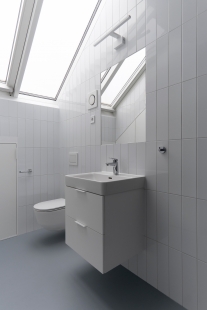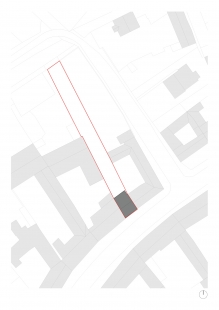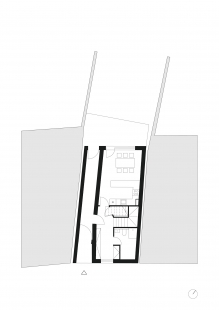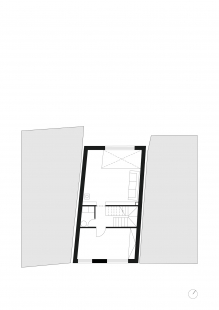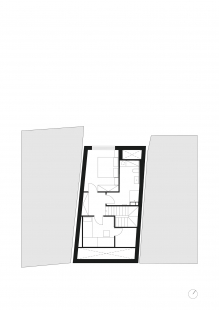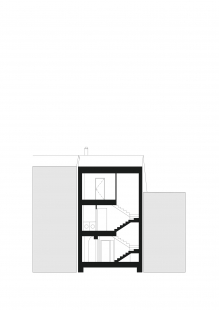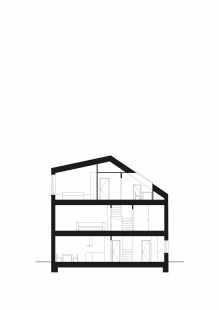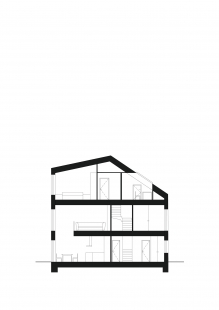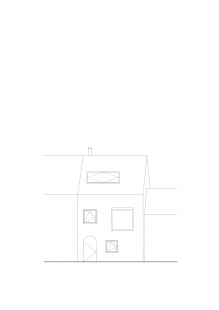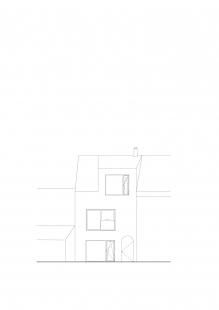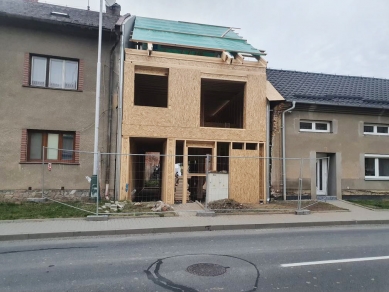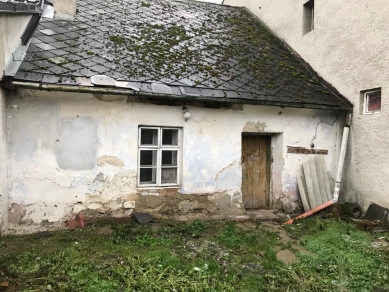
Family House Senice na Hané

Situation
Near the new biocenter Véklice, a historically strong agrarian region in the center of the village of Senice na Hané offered a rectangular plot measuring only 6.5 meters in width and more than 80 meters in length. On the plot stood the original outbuilding of the neighboring estate, which was separated from this structure a long time ago.
Due to its significantly poor condition and demanding requirements for low energy efficiency in residential buildings, it was more economical to demolish the original mixed masonry structure.
Architectural Solution
Designing a house for such a complex plot was a great challenge. It was necessary to deal with the various angles of the walls of the surrounding houses and the narrow maneuvering space. An important question was how much to integrate the expression of the house into the surrounding development. After long discussions with the investor and authorities, it was decided to define the building rather gently from the surrounding development than to try to resemble it. It is very likely that its expression will gradually change over the years.
From the beginning, it was clear that it was important for the house to respect the existing row development in its mass. The footprint almost follows the original structure; it extends into the garden by just under two meters. The street facade respects the street line, the roof slope, and the height of the eaves of the neighboring building, which supports the typical urban structure of the village. Both facades try to bring as much light as possible into the deep layout through large glazing. The client's requirement was to maintain the possibility of passage between the street and the garden.
On the north-west side of the house, there is a terrace made of Siberian larch, which is connected to the kitchen by a large HS portal, and the material flows to both sides into a screen and a cabinet for garden furniture.
In the back of the garden, there is a small garden house and parking space. In the future, the installation of solar panels is planned on the roof of the garden house.
The white color, which flows from the house into the surfaces of the walls throughout the garden, is the result of an effort to unify the diverse materials of the surrounding buildings.
House Layout
The house is intended for a young family with two children and emphasizes the quality of materials, simplicity, and maximum functionality of the space.
The house is not basemented, has two above-ground floors and an attic. The total built-up area of the house is 80 m².
On the first floor, there is a vestibule with a wardrobe, a bathroom, a pantry, and a kitchen with a dining area.
A staircase in the vestibule leads to the second floor, where there is a children's room, a technical room, and a living room with a fireplace. The living room is connected to the dining area on the ground floor by a loft. The attic is designed to have a bedroom, a bathroom, and a children's room with a large rooftop studio and a wardrobe.
Construction and Materials
Unlike typical constructions, this is a wooden building in an infill. The load-bearing system is made of Palco beams and KVH timber. The structure is diffusively closed and was insulated with PUR foam and clad with OSB boards on both sides. Exterior facade insulation and fine spun facade washable plaster were added. From the interior side, a separate structure was assembled from drywall profiles, which houses the installations and is filled with sound-insulating wool, and subsequently covered with double-layer drywall and interior paint with a coarse texture.
The windows are wood-aluminum with insulating triple glazing and are shaded with aluminum blinds from the outside. The rooftop studios are aluminum with insulating triple glazing from the south, complemented by screen blinds. The roof and the cladding of the dormer are made of white folded sheet metal.
The floors are soundproofed with impact insulation, on which there is water floor heating in concrete, and the final layer is polyurethane.
The building meets low-energy standards; heating is provided by a heat pump, controlled ventilation is ensured by an air conditioning system with recovery, and cast iron fireplace stoves serve as a backup heat source.
Near the new biocenter Véklice, a historically strong agrarian region in the center of the village of Senice na Hané offered a rectangular plot measuring only 6.5 meters in width and more than 80 meters in length. On the plot stood the original outbuilding of the neighboring estate, which was separated from this structure a long time ago.
Due to its significantly poor condition and demanding requirements for low energy efficiency in residential buildings, it was more economical to demolish the original mixed masonry structure.
Architectural Solution
Designing a house for such a complex plot was a great challenge. It was necessary to deal with the various angles of the walls of the surrounding houses and the narrow maneuvering space. An important question was how much to integrate the expression of the house into the surrounding development. After long discussions with the investor and authorities, it was decided to define the building rather gently from the surrounding development than to try to resemble it. It is very likely that its expression will gradually change over the years.
From the beginning, it was clear that it was important for the house to respect the existing row development in its mass. The footprint almost follows the original structure; it extends into the garden by just under two meters. The street facade respects the street line, the roof slope, and the height of the eaves of the neighboring building, which supports the typical urban structure of the village. Both facades try to bring as much light as possible into the deep layout through large glazing. The client's requirement was to maintain the possibility of passage between the street and the garden.
On the north-west side of the house, there is a terrace made of Siberian larch, which is connected to the kitchen by a large HS portal, and the material flows to both sides into a screen and a cabinet for garden furniture.
In the back of the garden, there is a small garden house and parking space. In the future, the installation of solar panels is planned on the roof of the garden house.
The white color, which flows from the house into the surfaces of the walls throughout the garden, is the result of an effort to unify the diverse materials of the surrounding buildings.
House Layout
The house is intended for a young family with two children and emphasizes the quality of materials, simplicity, and maximum functionality of the space.
The house is not basemented, has two above-ground floors and an attic. The total built-up area of the house is 80 m².
On the first floor, there is a vestibule with a wardrobe, a bathroom, a pantry, and a kitchen with a dining area.
A staircase in the vestibule leads to the second floor, where there is a children's room, a technical room, and a living room with a fireplace. The living room is connected to the dining area on the ground floor by a loft. The attic is designed to have a bedroom, a bathroom, and a children's room with a large rooftop studio and a wardrobe.
Construction and Materials
Unlike typical constructions, this is a wooden building in an infill. The load-bearing system is made of Palco beams and KVH timber. The structure is diffusively closed and was insulated with PUR foam and clad with OSB boards on both sides. Exterior facade insulation and fine spun facade washable plaster were added. From the interior side, a separate structure was assembled from drywall profiles, which houses the installations and is filled with sound-insulating wool, and subsequently covered with double-layer drywall and interior paint with a coarse texture.
The windows are wood-aluminum with insulating triple glazing and are shaded with aluminum blinds from the outside. The rooftop studios are aluminum with insulating triple glazing from the south, complemented by screen blinds. The roof and the cladding of the dormer are made of white folded sheet metal.
The floors are soundproofed with impact insulation, on which there is water floor heating in concrete, and the final layer is polyurethane.
The building meets low-energy standards; heating is provided by a heat pump, controlled ventilation is ensured by an air conditioning system with recovery, and cast iron fireplace stoves serve as a backup heat source.
TŘI.ČTRNÁCT architects
The English translation is powered by AI tool. Switch to Czech to view the original text source.
0 comments
add comment


