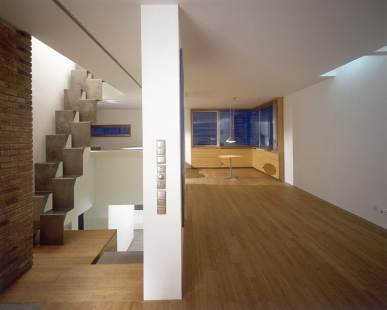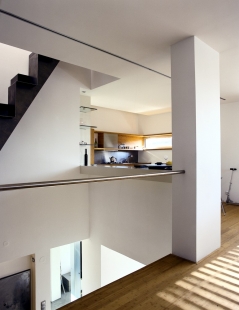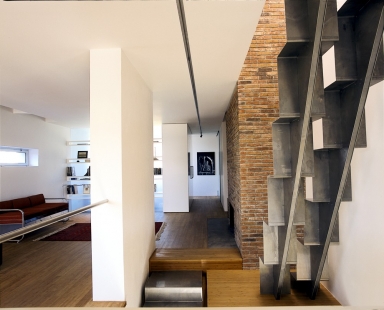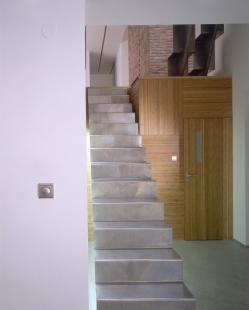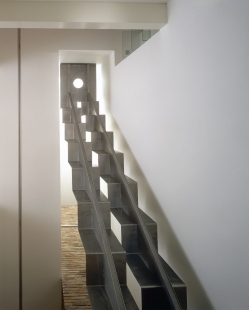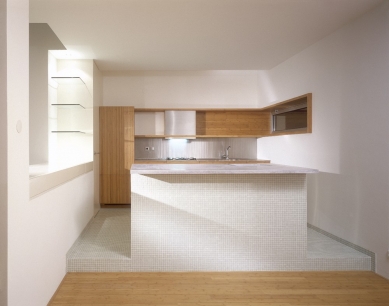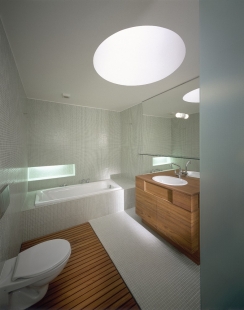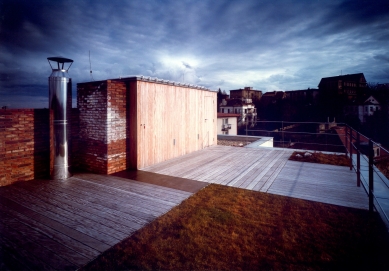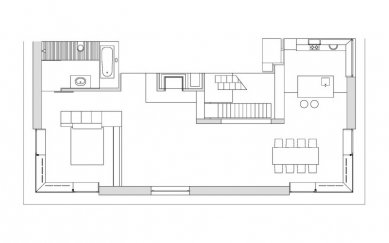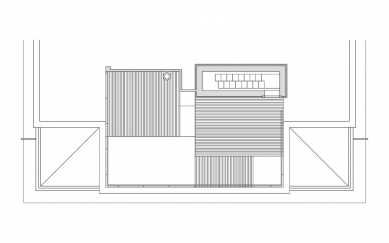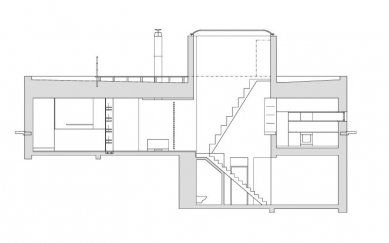
Penthouse - A new build residential floor with a roof terrace
novostavba obytného podlaží se střešní terasou

 |
The resulting extension contains two flats of which one (shown here on these pages) is connected to the original flat on the last floor and is drawn further up by access to the terrace on the occupied part of the roof.
The comparison with a cap is probably the most characteristic description of the architectural approach, as in its surroundings the existing cubic building, which is a taller and more structured construction, seemed somewhat incomplete. For this reason the external structuring of the penthouse is detached from the rhythm of the house’s façade and is further boosted by sandwiching in a glass concrete ledge, which also ended the worn slate-mineral based render around the bare attic. The distinct corner windows and lowered roof on the quoins help make the building’s silhouette gentler among its neighbours that have sloping roofs. The penthouse is constructed of brick with a flat, wooden roof with inversion insulation weighed down with pebble gravel, wooden terrace decking and a grassed area. The peripheral walls are clad with natural fibre-cement boards on aluminium grids. The quoins also have a timberwork construction and are corbelled out.
The interior takes close bearing on the building and each unit, on the whole, takes on a different function. The wooden lining to the windows has stowage spaces and covers the heating; the bookcase on the glass partition separates the bedrooms, the wooden panelled “booth” in the bathroom is the substructure for the stairs to the terrace, the fireplace harbours the home’s core, the terrace entrance is used for supplementary lighting, in suitable places the plasterboard ceiling is breached by the roof construction and equipped with indirect lighting.
Grand Prix 2001 - commendation
Interier roku 2001 - main prize
0 comments
add comment


