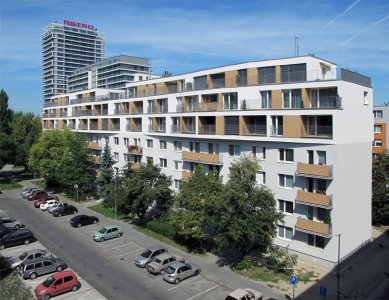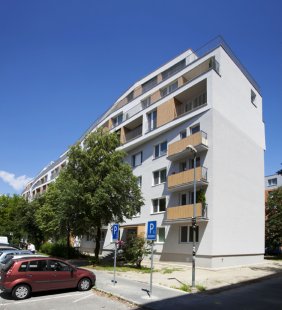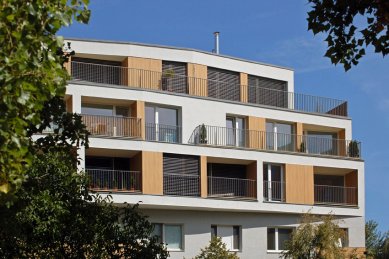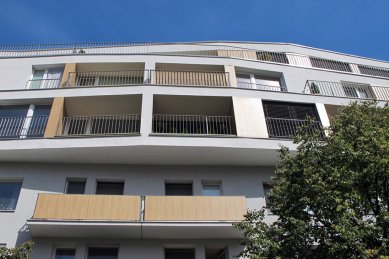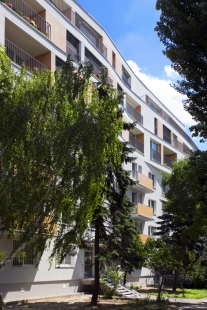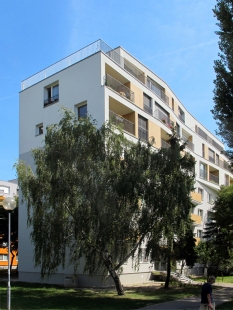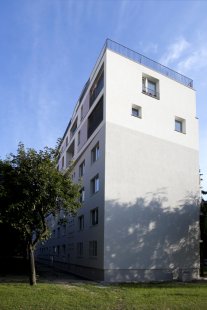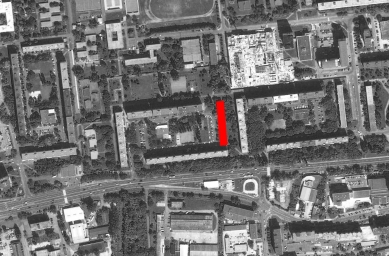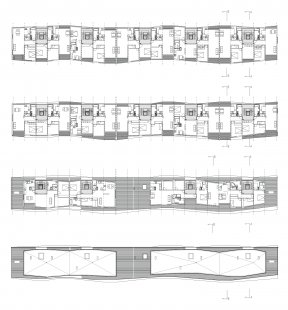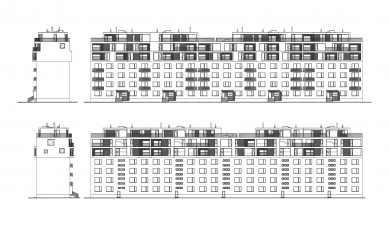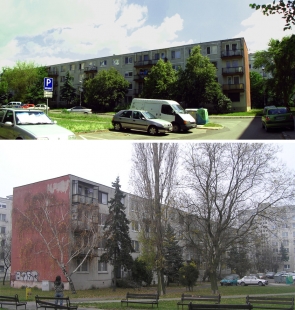
Apartment building extension in Bratislava

The object of the residential building Rumančeková 22-30 is part of the residential block of panel buildings in the Ružinov-Trávniky neighborhood. The original residential building was implemented in the T06B - BA system and was completed at the end of the 1970s as part of the Ružinov - Trávniky neighborhood (chief architect F. Milučký).
The area of the residential district on Rumančeková Street is bordered to the south by the traffic axis of Prievozská Street, to the north by the area and tower of the multifunctional RETRO center and adjacent sports facilities on Nevädzová Street, and to the west and east by residential blocks with similar mass-space characteristics.
The open block of houses on Rumančeková Street creates a rectangular space with an internal service communication. Located at the center of the space are service facilities (supermarket), a children's playground, and grassed areas with varying qualities of greenery. The orientation of the block is parallel to the east-west longitudinal axis, with the north-facing structures being 10 stories high, the southern ones 8 stories, and the structure closing the block from the west being 6 stories high.
The original residential building has four above-ground floors and a reduced technical basement with horizontal utility connections. It is divided into 5 stairwell sections. Structurally, the building is based on a transverse load-bearing system of concrete panel walls with a thickness of 150 mm, on which facade panels of 260 mm thickness are suspended. The ceilings consist of concrete panels with a thickness of 130 mm. The roof is flat, and the roofing is unventilated, formed of gas-silicate blocks placed at a slope toward the central rain drains.
The concept of the extension is based on adopting the basic modular structure of the panel house and its spatial modifications. The basic module has axial dimensions of 3.6m x 2.8m. The structure is the result of the application of several criteria important for the specific location and quality of living, such as light-technical parameters of the volume in relation to the surroundings, noise attenuation from the street, views of the city center and the Carpathians, and visual privacy of individual spaces. The volume is therefore differentiated into horizontal strips with wavy cantilevers as a reaction to the monotony of the existing construction (residential building). The resulting volume thus consists of modules taken from the original building, which are pushed out or pulled in along the transverse axis, creating a terraced wavy residential structure. The offset of the lower floor creates a terrace or loggia area for the subsequent floor. The top floor is set back and its area reduced to occupy approx. 50% of the roof area of the original residential building.
The extension has three floors, consisting of 2 full and one set-back floor. The apartments in the extension are designed as flowing, with living rooms on both main facades of the building. The eastern facade of the building predominantly houses the night parts of the apartments with bedrooms and sanitary facilities, as well as kitchens. The day parts of the apartments with the living room, as well as rooms/bedrooms, are located on the western facade. The apartments are complemented by loggias the full width of the section (5th and 6th floors) and roof terraces at the level of the 7th floor.
The facades of the living rooms facing the street and courtyard are open, with high glazing. The strips of the individual floors and the inner walls of the loggias are supplemented within the residential module with Fundermax cladding panels featuring a light oak wood pattern. This surface was also used for the reconstructed cladding of the balconies and new canopies for the entrance gates. External shading with blinds (shutters) has been designed for the glazed open facades, positioned in hidden boxes.
The area of the residential district on Rumančeková Street is bordered to the south by the traffic axis of Prievozská Street, to the north by the area and tower of the multifunctional RETRO center and adjacent sports facilities on Nevädzová Street, and to the west and east by residential blocks with similar mass-space characteristics.
The open block of houses on Rumančeková Street creates a rectangular space with an internal service communication. Located at the center of the space are service facilities (supermarket), a children's playground, and grassed areas with varying qualities of greenery. The orientation of the block is parallel to the east-west longitudinal axis, with the north-facing structures being 10 stories high, the southern ones 8 stories, and the structure closing the block from the west being 6 stories high.
The original residential building has four above-ground floors and a reduced technical basement with horizontal utility connections. It is divided into 5 stairwell sections. Structurally, the building is based on a transverse load-bearing system of concrete panel walls with a thickness of 150 mm, on which facade panels of 260 mm thickness are suspended. The ceilings consist of concrete panels with a thickness of 130 mm. The roof is flat, and the roofing is unventilated, formed of gas-silicate blocks placed at a slope toward the central rain drains.
The concept of the extension is based on adopting the basic modular structure of the panel house and its spatial modifications. The basic module has axial dimensions of 3.6m x 2.8m. The structure is the result of the application of several criteria important for the specific location and quality of living, such as light-technical parameters of the volume in relation to the surroundings, noise attenuation from the street, views of the city center and the Carpathians, and visual privacy of individual spaces. The volume is therefore differentiated into horizontal strips with wavy cantilevers as a reaction to the monotony of the existing construction (residential building). The resulting volume thus consists of modules taken from the original building, which are pushed out or pulled in along the transverse axis, creating a terraced wavy residential structure. The offset of the lower floor creates a terrace or loggia area for the subsequent floor. The top floor is set back and its area reduced to occupy approx. 50% of the roof area of the original residential building.
The extension has three floors, consisting of 2 full and one set-back floor. The apartments in the extension are designed as flowing, with living rooms on both main facades of the building. The eastern facade of the building predominantly houses the night parts of the apartments with bedrooms and sanitary facilities, as well as kitchens. The day parts of the apartments with the living room, as well as rooms/bedrooms, are located on the western facade. The apartments are complemented by loggias the full width of the section (5th and 6th floors) and roof terraces at the level of the 7th floor.
The facades of the living rooms facing the street and courtyard are open, with high glazing. The strips of the individual floors and the inner walls of the loggias are supplemented within the residential module with Fundermax cladding panels featuring a light oak wood pattern. This surface was also used for the reconstructed cladding of the balconies and new canopies for the entrance gates. External shading with blinds (shutters) has been designed for the glazed open facades, positioned in hidden boxes.
The English translation is powered by AI tool. Switch to Czech to view the original text source.
7 comments
add comment
Subject
Author
Date
celkom dosť muziky za málo peňazí :)
Martin Fabian
22.10.12 02:48
zahustovanie
Narasa Spelicova
25.10.12 06:25
Dobré
jjbh
25.10.12 10:45
veľmi dobrá pripomienka
25.10.12 11:21
re zahustovanie
mv
25.10.12 12:38
show all comments


