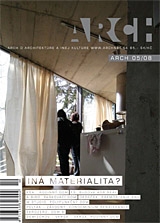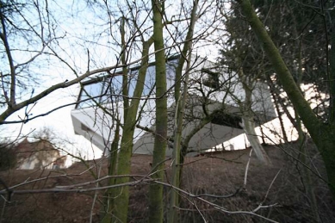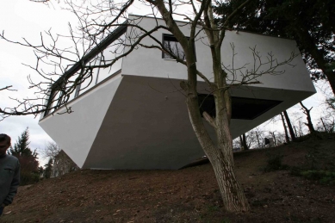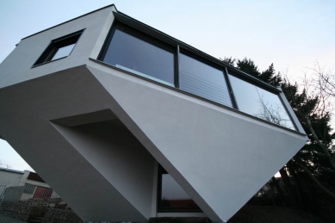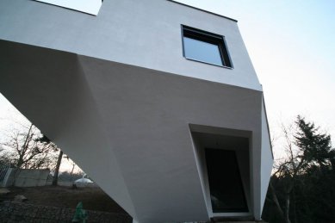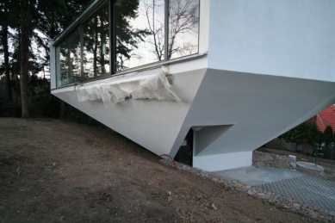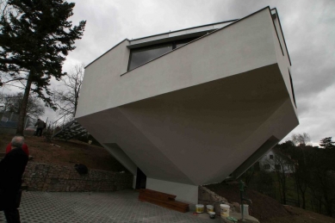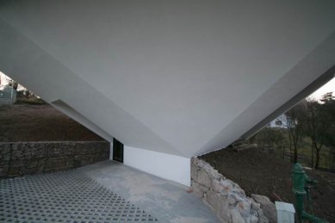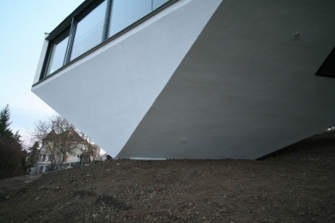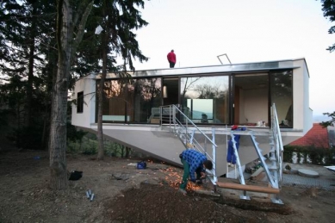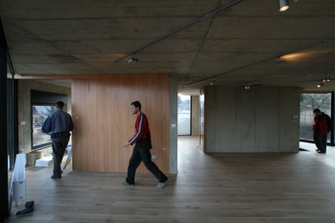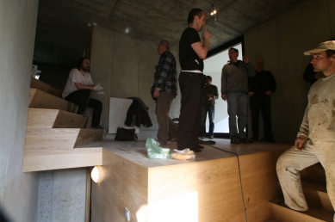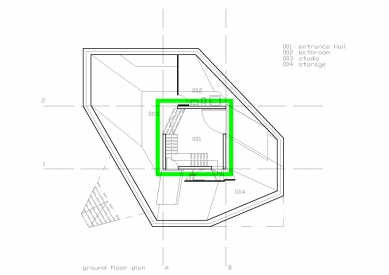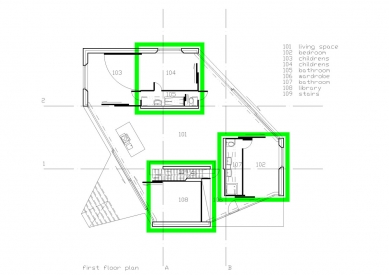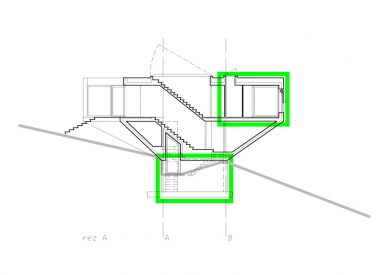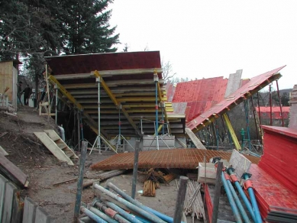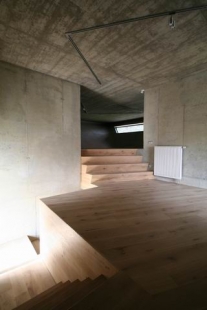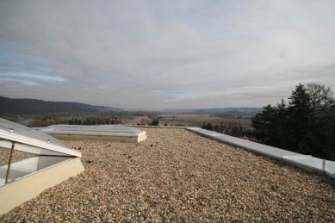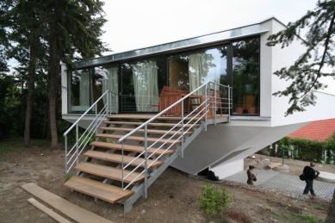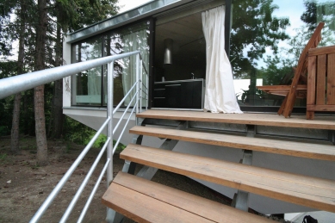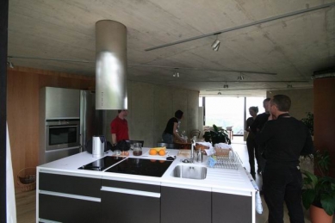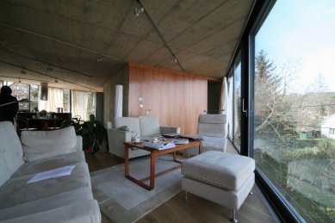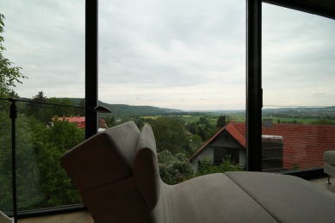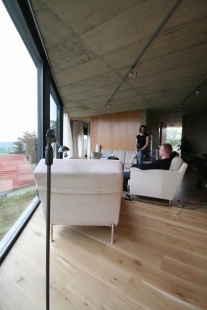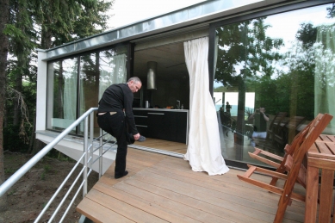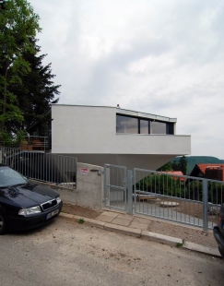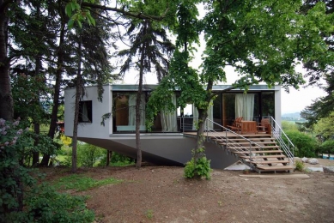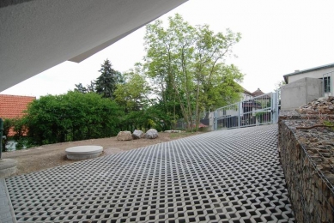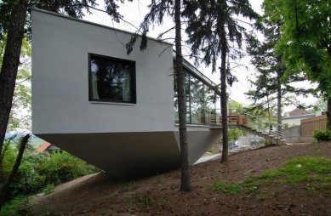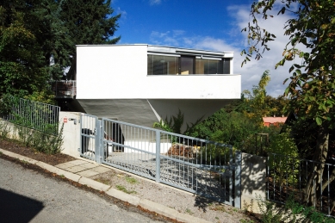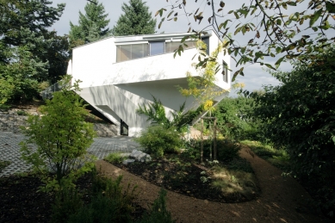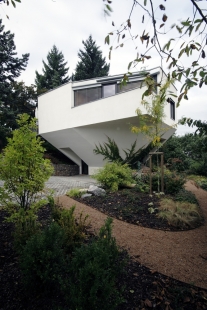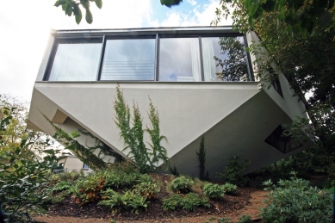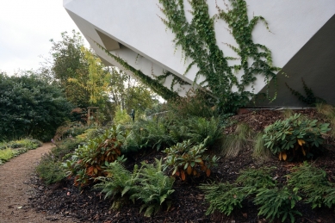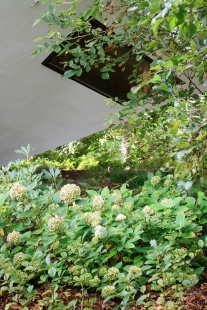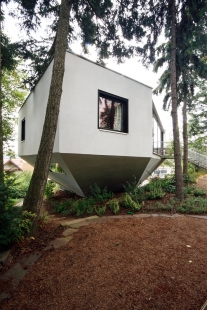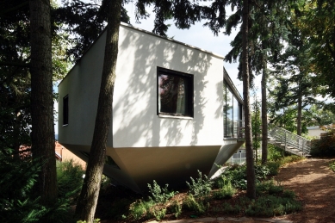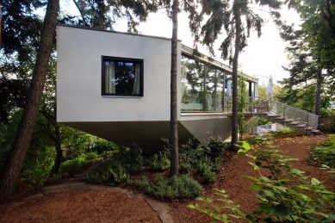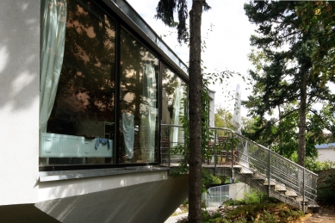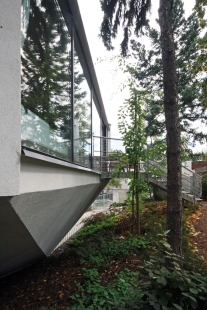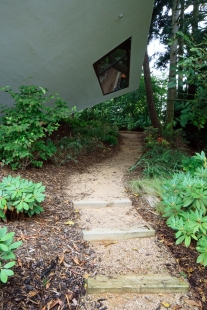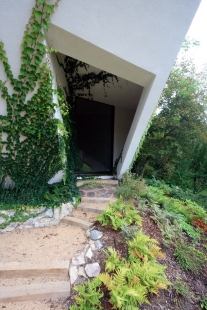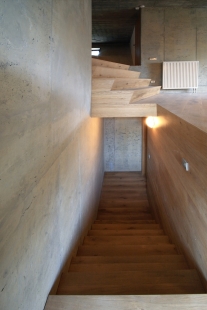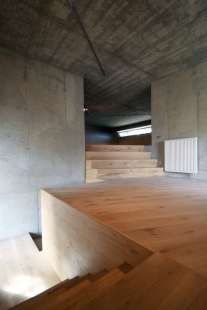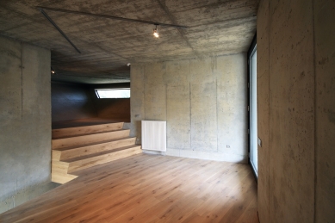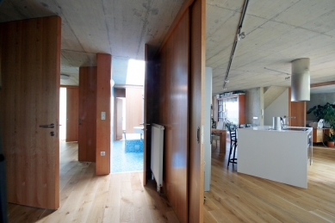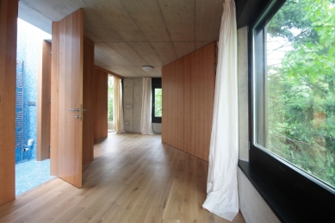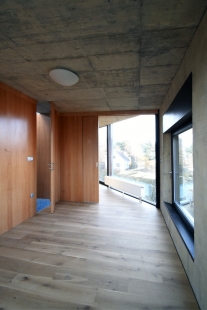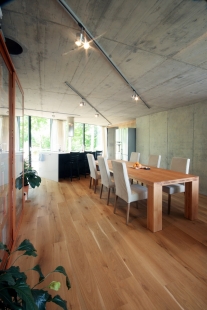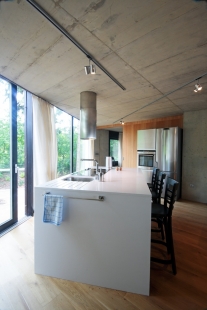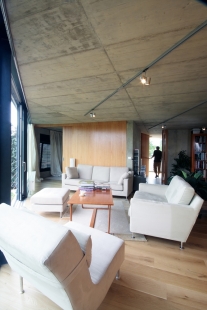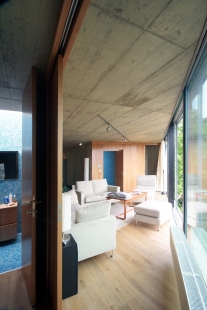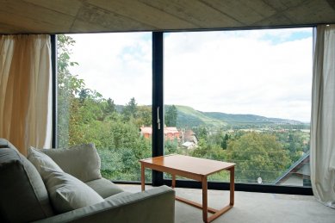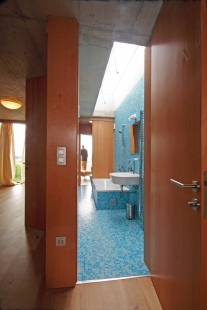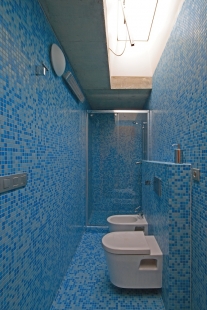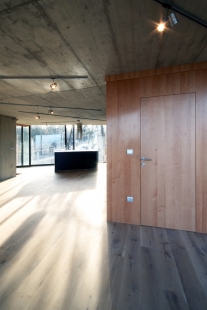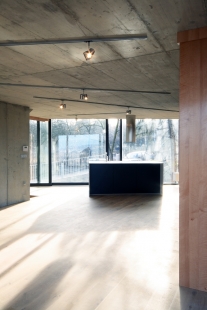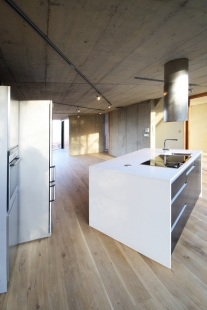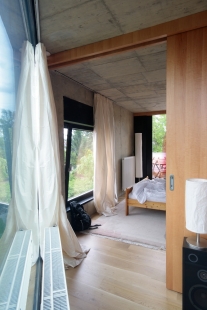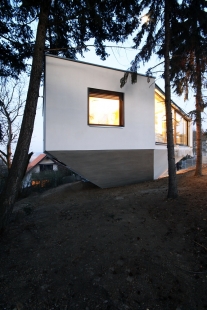
Family house in Černošice

The reinforced concrete modular crystal embedded in the slope in Černošice elevates the living space above the roofs of the neighboring buildings for an uninterrupted view of Prague and the Berounka valley.
The concept allows for the generation of a house organism tailored to the requirements and the plot, developing a modular construction validated by previous realizations.
The geometry of the mutual shifting of the modules and their compression by the surrounding shell into a compact conical shape frees a difficult-to-reach garden and reduces the foundation costs of the house.
The program, composed together with the client, meets standard living requirements for a family of four. In the cup above the technical module of the basement, there is a vertical entrance hall and a listening room. The variable platform of the living floor, with a panoramic view to the east and a garden mole to the west, is inserted between the boxes of bedrooms and bathrooms. Above the living zone, a roof garden is designed with a circular pool and climbing plants that will eventually engulf the surface of the house.
The concept allows for the generation of a house organism tailored to the requirements and the plot, developing a modular construction validated by previous realizations.
The geometry of the mutual shifting of the modules and their compression by the surrounding shell into a compact conical shape frees a difficult-to-reach garden and reduces the foundation costs of the house.
The program, composed together with the client, meets standard living requirements for a family of four. In the cup above the technical module of the basement, there is a vertical entrance hall and a listening room. The variable platform of the living floor, with a panoramic view to the east and a garden mole to the west, is inserted between the boxes of bedrooms and bathrooms. Above the living zone, a roof garden is designed with a circular pool and climbing plants that will eventually engulf the surface of the house.
ksa.
The English translation is powered by AI tool. Switch to Czech to view the original text source.
124 comments
add comment
Subject
Author
Date
WTF?
milan
14.05.08 10:23
Invence
Palos
14.05.08 11:43
docela sila
hetzer
14.05.08 11:01
tomas
tomasgunis
15.05.08 12:42
Dobré
MartinMovotny
15.05.08 08:06
show all comments


