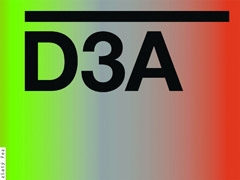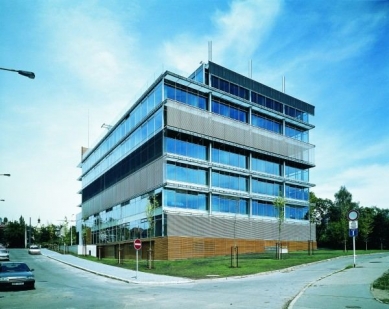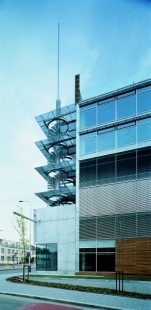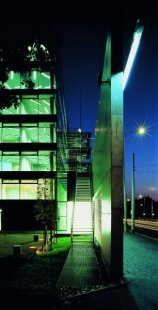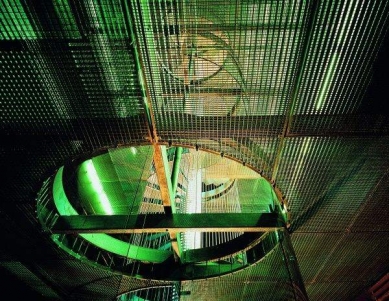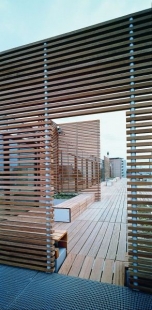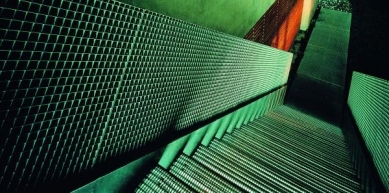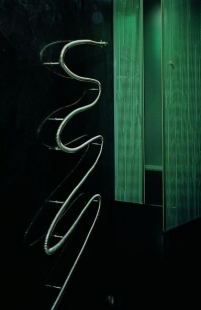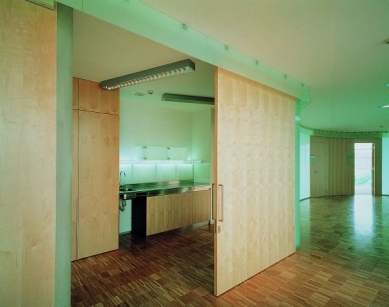
MUZO center

Motto:
It is said that when Albert Einstein emigrated to America, he said somewhere at a cocktail: "Oh no, I certainly don’t know everything. For instance, I never understood how electricity actually works." Someone confidently replied to him: "That’s simple! You just flip the switch, and that’s it." Then he told his colleagues what a fool that Einstein is. (Erazim Kohák: The Sayings of Young Marmots)
The need to establish a central system for magnetic payment cards for the entire Czech Republic was the main reason for the creation of this building. This program involved an extreme amount of data distribution and electronics, allowing for easy exchange, growth, and modification during operation. At the same time, the project had to meet numerous special security requirements that went through the approval of all major global operators of magnetic cards and significantly influenced the internal layout of the building. The complexity of the operation can be compared to that of a bank or hospital backend. The administrative parts of the building, which an ordinary visitor can perceive, represent only a small percentage of the program hidden within the building. Our goal was to assemble and shape these special requirements in such a way that the construction is integrated into the structure of the city as a normal administrative building, which it is far from being.
The location of the building at the interface of a chaotic city, housing estate, and park prompted the need for an isolated solution, a kind of new layer of the city. The maximally simple external independent shape of the building is our response to the complicated and changing internal arrangements. Organic shapes in the interior helped us maintain a certain order amidst completely incompatible requirements of the program specifications, softening and humanizing the space for users. Structurally, the individual floors have no other limitations than ceiling slabs, columns, and the stabilizing elliptical core, in which all vertical corridors for communication and networks are concentrated. In line with the virtual activities of the company, the appearance of the building was dematerialized to the highest possible degree. Its transparent, variable skin made of glass and variously positioned external or internal blinds is the best compromise between appearance, performance, and financial demands of the façade. It responds to any changes in light conditions, wind, and rain. It changes its appearance according to what is happening inside or outside, and more or less reflects the surrounding greenery. Similarly, a large amount of transparent glass partitions is used inside the building, which, according to the client's wishes, do not reveal but only hint at what is happening behind them. Their placement can be changed freely, as they are built on double floors through which all media connections are distributed without restrictions to their intended destination. The individual office floors are utilized according to the current requirements of the client, but their capacity in the future will allow for the absorption of additional operational demands and interior installations without compromising the clarity of the building. Special attention was paid to the interaction of greenery with the building. Its placement in the terrain addressed the supply and access to garages from the side sloping street, the entrance to the building at the level of the main street, and the relationship of the public park to the unfenced private property. Views from the building to the greenery and conversely through the greenery to the building are important features of the solution. The tranquility of this symbiosis from the noise and discomfort of the city is protected by a high concrete wall, reminiscent of historic gardens, which is expected to grow rapidly with a rich bundle of climbing plants. Contact with greenery, the material choice of a large amount of wood in the interior and exterior, and the omnipresent penetration of changing daylight into the heart of the building should be a guarantee of comfort, humanity, and pleasant use of the building.
During the design and construction, based on experiences from previous realizations, we carefully shifted financial resources to ensure their direction most effectively influenced the outcome. At the same time, due to exceptionally high-quality construction management, we were able to serially realize some atypical details, already tested on smaller constructions. These details often saved planned financial resources and significantly influenced the appearance of the building. However, they would not have been realizable without the enthusiasm, commitment, and teamwork of all the main partners, to whom I would like to thank once again in this way.
It is said that when Albert Einstein emigrated to America, he said somewhere at a cocktail: "Oh no, I certainly don’t know everything. For instance, I never understood how electricity actually works." Someone confidently replied to him: "That’s simple! You just flip the switch, and that’s it." Then he told his colleagues what a fool that Einstein is. (Erazim Kohák: The Sayings of Young Marmots)
The need to establish a central system for magnetic payment cards for the entire Czech Republic was the main reason for the creation of this building. This program involved an extreme amount of data distribution and electronics, allowing for easy exchange, growth, and modification during operation. At the same time, the project had to meet numerous special security requirements that went through the approval of all major global operators of magnetic cards and significantly influenced the internal layout of the building. The complexity of the operation can be compared to that of a bank or hospital backend. The administrative parts of the building, which an ordinary visitor can perceive, represent only a small percentage of the program hidden within the building. Our goal was to assemble and shape these special requirements in such a way that the construction is integrated into the structure of the city as a normal administrative building, which it is far from being.
The location of the building at the interface of a chaotic city, housing estate, and park prompted the need for an isolated solution, a kind of new layer of the city. The maximally simple external independent shape of the building is our response to the complicated and changing internal arrangements. Organic shapes in the interior helped us maintain a certain order amidst completely incompatible requirements of the program specifications, softening and humanizing the space for users. Structurally, the individual floors have no other limitations than ceiling slabs, columns, and the stabilizing elliptical core, in which all vertical corridors for communication and networks are concentrated. In line with the virtual activities of the company, the appearance of the building was dematerialized to the highest possible degree. Its transparent, variable skin made of glass and variously positioned external or internal blinds is the best compromise between appearance, performance, and financial demands of the façade. It responds to any changes in light conditions, wind, and rain. It changes its appearance according to what is happening inside or outside, and more or less reflects the surrounding greenery. Similarly, a large amount of transparent glass partitions is used inside the building, which, according to the client's wishes, do not reveal but only hint at what is happening behind them. Their placement can be changed freely, as they are built on double floors through which all media connections are distributed without restrictions to their intended destination. The individual office floors are utilized according to the current requirements of the client, but their capacity in the future will allow for the absorption of additional operational demands and interior installations without compromising the clarity of the building. Special attention was paid to the interaction of greenery with the building. Its placement in the terrain addressed the supply and access to garages from the side sloping street, the entrance to the building at the level of the main street, and the relationship of the public park to the unfenced private property. Views from the building to the greenery and conversely through the greenery to the building are important features of the solution. The tranquility of this symbiosis from the noise and discomfort of the city is protected by a high concrete wall, reminiscent of historic gardens, which is expected to grow rapidly with a rich bundle of climbing plants. Contact with greenery, the material choice of a large amount of wood in the interior and exterior, and the omnipresent penetration of changing daylight into the heart of the building should be a guarantee of comfort, humanity, and pleasant use of the building.
During the design and construction, based on experiences from previous realizations, we carefully shifted financial resources to ensure their direction most effectively influenced the outcome. At the same time, due to exceptionally high-quality construction management, we were able to serially realize some atypical details, already tested on smaller constructions. These details often saved planned financial resources and significantly influenced the appearance of the building. However, they would not have been realizable without the enthusiasm, commitment, and teamwork of all the main partners, to whom I would like to thank once again in this way.
The English translation is powered by AI tool. Switch to Czech to view the original text source.
0 comments
add comment


