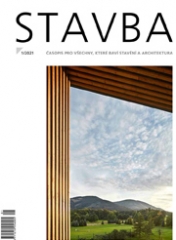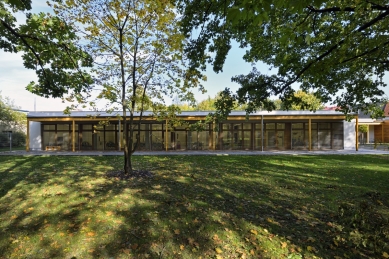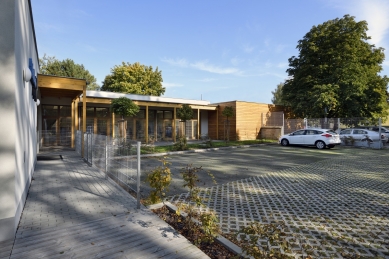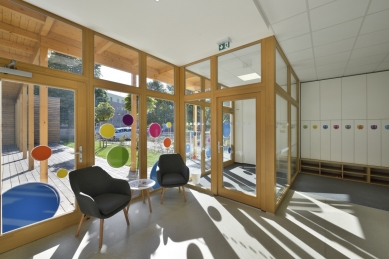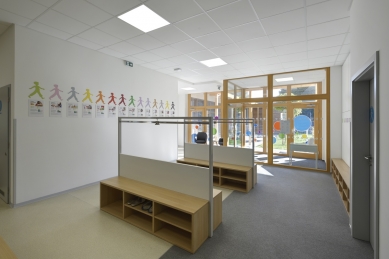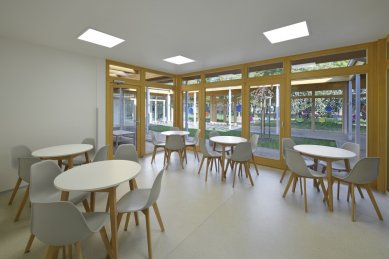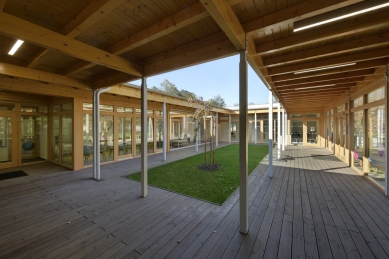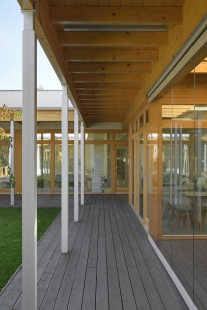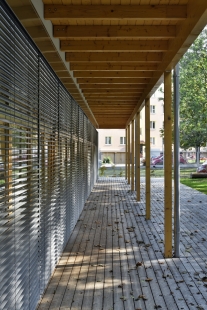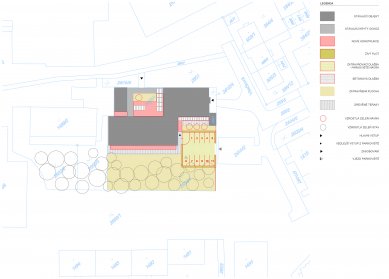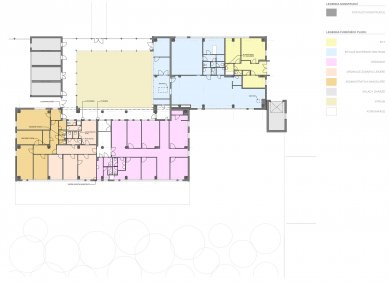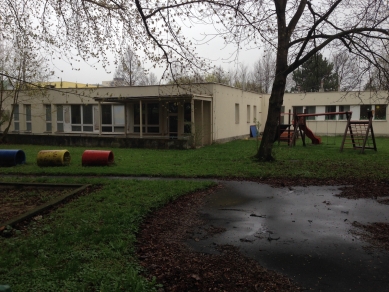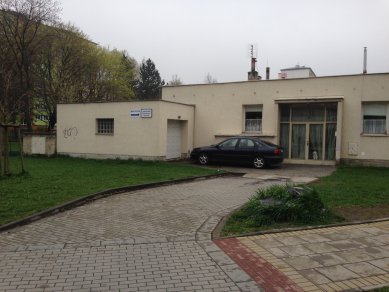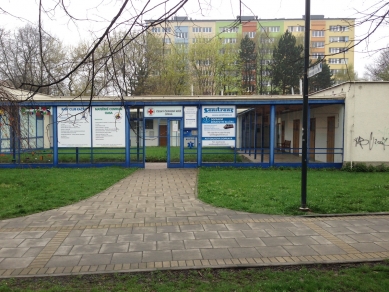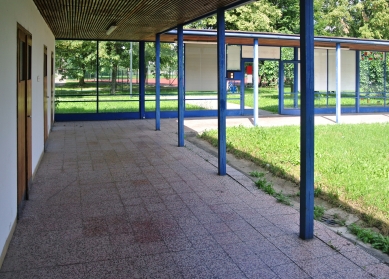
Blue elephant

The existing building of the former children's daycare from the 1970s ceased to serve its purpose after the end of one-party rule. It was then rented to many entities for commercial purposes without any maintenance being carried out. The building is located in the middle of a panel housing estate, pleasantly integrated into the greenery of the former daycare garden.
A significant advantage during the renovation was the load-bearing reinforced concrete modular skeleton with hidden beams (MS-OB), allowing for a new flexible layout suitable for its new function.
The building now serves a language school - an educational center. In addition to teaching, there is a publishing house and book production taking place here.
Form
The single-story building with a flat roof is divided into three separate volumes, creating an open entrance atrium. The existing volume is newly complemented by covered terraces of classrooms and offices from the south, which also prevent overheating of the interior in summer. The entrance atrium was reduced in size to increase usable space and supplemented with a covered walkway around the entire perimeter of the atrium.
The existing facade is insulated and covered with a thin-layer white plaster. The window openings are unified into strips with inter-window inserts. The glazing of classrooms and offices facing the garden is extended with cut-out sills. The new additions of covered terraces and the atrium walkway are also wooden. The cladding and existing steel structures of the atrium are in a gray shade. The facades at the entrances are enhanced with the school's logos. The mass of the garages is clad with a wooden ventilated facade.
Layout
Emphasis was placed on cardinal directions, views of the exterior, and operational links. Last but not least, individual client requirements and needs were also considered. The building maximally opens up to the greenery with large-scale glazing.
The layout can be divided into several parts:
Interior
In an effort for simplicity and airiness, a combination of white wall plaster with wooden door frames, glazing, and furnishings is repeated throughout. The spaces are illuminated by large glazed areas with views into the atrium and garden.
A significant advantage during the renovation was the load-bearing reinforced concrete modular skeleton with hidden beams (MS-OB), allowing for a new flexible layout suitable for its new function.
The building now serves a language school - an educational center. In addition to teaching, there is a publishing house and book production taking place here.
Form
The single-story building with a flat roof is divided into three separate volumes, creating an open entrance atrium. The existing volume is newly complemented by covered terraces of classrooms and offices from the south, which also prevent overheating of the interior in summer. The entrance atrium was reduced in size to increase usable space and supplemented with a covered walkway around the entire perimeter of the atrium.
The existing facade is insulated and covered with a thin-layer white plaster. The window openings are unified into strips with inter-window inserts. The glazing of classrooms and offices facing the garden is extended with cut-out sills. The new additions of covered terraces and the atrium walkway are also wooden. The cladding and existing steel structures of the atrium are in a gray shade. The facades at the entrances are enhanced with the school's logos. The mass of the garages is clad with a wooden ventilated facade.
Layout
Emphasis was placed on cardinal directions, views of the exterior, and operational links. Last but not least, individual client requirements and needs were also considered. The building maximally opens up to the greenery with large-scale glazing.
The layout can be divided into several parts:
- the entrance atrium, which serves as a social and meeting space, is followed by a winter garden with a waiting area for parents and a playroom for children, leading to the main entrance to the cloakroom area with reception.
- the west wing with classrooms for adults and facilities, accessible from the entrance atrium or via the main entrance around the reception through the winter garden. These spaces are in the dirty zone, and there is no need to change shoes.
- entrance spaces with a cloakroom, leading to the reception with a waiting area for parents and a playroom for children. These spaces have visual access to the entrance atrium.
- classrooms oriented towards the garden with a staff room and facilities for children, which are already located in the clean zone and require changing shoes in the cloakroom area.
- book production and administration with facilities, where offices oriented towards the southern terrace designated for employees are complemented by book production oriented towards the north and facilities with a graphic artists' office open to the atrium.
- an outdoor parking lot adjacent to the existing neighboring parking lot. From there, there is a side entrance to the dirty zone of the cloakroom area. This way, the clean and dirty operations of adult students and children do not intersect.
Interior
In an effort for simplicity and airiness, a combination of white wall plaster with wooden door frames, glazing, and furnishings is repeated throughout. The spaces are illuminated by large glazed areas with views into the atrium and garden.
The English translation is powered by AI tool. Switch to Czech to view the original text source.
1 comment
add comment
Subject
Author
Date
Make Opava great again!
Pepíček
02.12.20 09:45
show all comments


