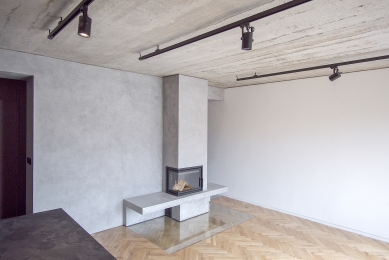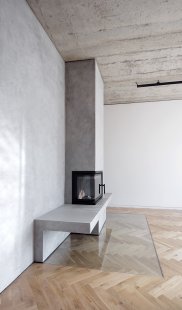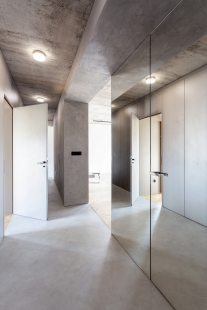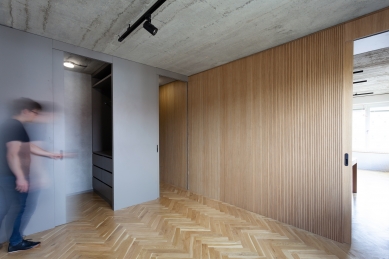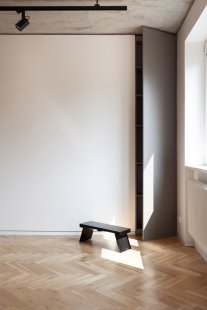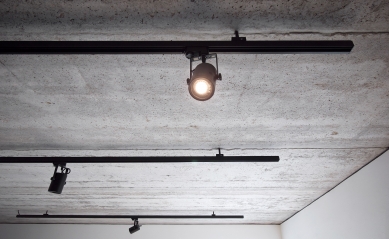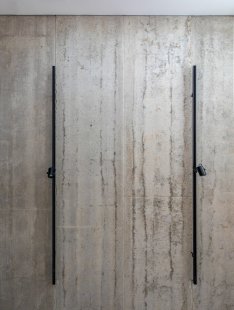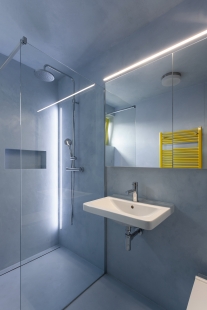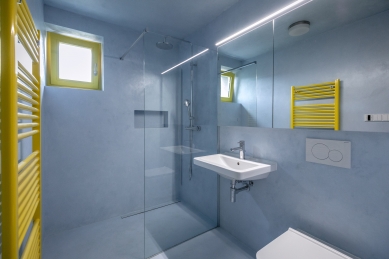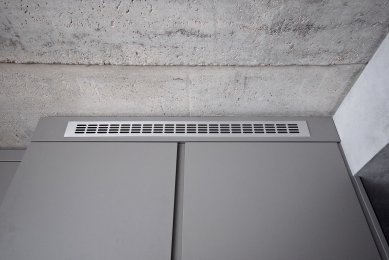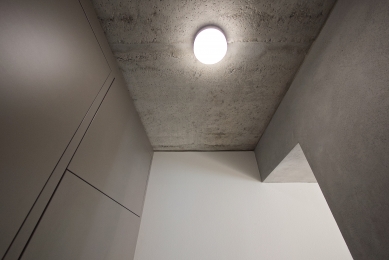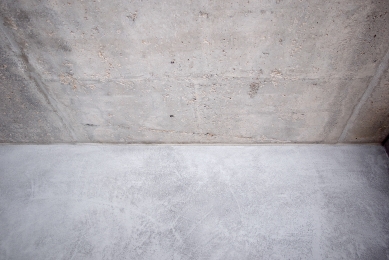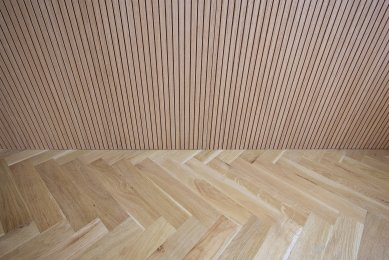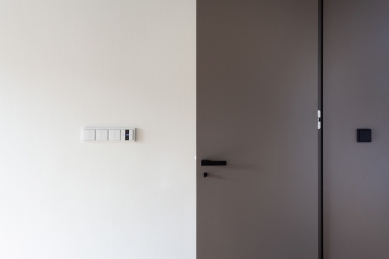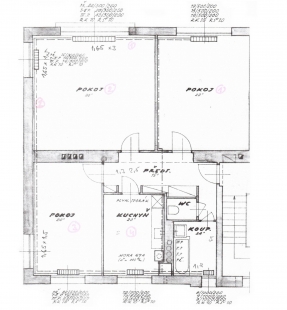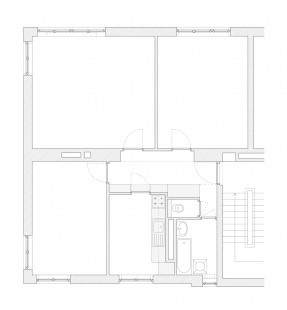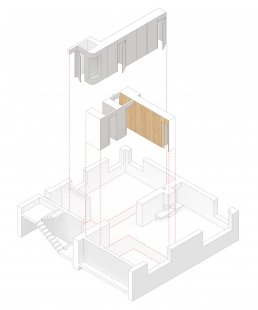
Minimalist Apartment in Prague

The aim of the apartment's overall reconstruction was to create a quiet and neutral background for the life of the young family, which would then occupy it according to its current needs and tastes. The task was to create an empty space where all the functions expected from the completed apartment are integrated into walls that define the space. Smart wiring, storage rooms and furniture systems to ensure the variability of the placement of individual elements in the apartment are discreetly embedded in a material & color balanced palette of surfaces with precise and minimalist detailing that can be matched by any color range or style of future owners.
The apartment is located on the 3rd floor of a four-story brick house from the 1950s in a quiet residential area in Prague 4.
The client's demands for a high standard of living for the young family and the increased requirements for acoustic comfort of individual rooms led to a complete reconstruction of the apartment. We have removed all the layers of additional building modifications from the past, poor quality plaster and surplus non-load-bearing brick partitions. These modifications also revealed a system of prefabricated concrete panels of the ceiling structure, which were subsequently repaired and left as a distinctive aesthetic element of the interior of all the new rooms.
The original layout of the apartment has been partially altered and enriched by a number of new interconnections between rooms, forming an alternative to the central corridor and ensuring freedom of movement and sufficiency of daylight.
A minimalist design with precise details and a reduced, but carefully selected palette of materials and textures, stylishly complements the original concrete ceiling. The ceiling is offset from the walls of the apartment by a distinct deep gap, which optically highlights its unevenness, materiality and weight. As with other interior elements, aesthetics are hand-in-hand with a practical function. This low-voltage cables for a variaty of placements of hi-fi speakers are routed in the gap. The interior lighting is designed as a three-circuit rail system mounted on the ceiling in joints between concrete panels and ensuring the variability in placement of the light fittings according to the actual layout of the apartment. The perimeter walls are white and neutral, with floor plinths mounted flush with the surface of the wall. The plinths are removable, providing the space for wiring. The central load-bearing wall forms the spine bone of the entire apartment layout. Its presence and weight is emphasized by the surface treatment in the concrete screed.
The same material is used for the surface of the fireplace, which lends it almost a sculptural feeling. The dividing partitions between rooms and the corridor are - to a large extend - replaced by a double-door cabinet system which, thanks to special carpentry, grants high-quality acoustic isolation of the rooms while providing the required amount of storage space in the apartment. This solution assumes the absence of additional, freestanding storage furniture and allows owners to keep the apartment airy and empty. The top layer of the acoustic absorbing panels of the built-in cabinets is formed by a perforated veneered board, which in addition to the functional use complements the interior with a distinctive aesthetic element. The veneer surface, together with wooden parquets, creates a soft and welcoming counterpoint to the rough texture of concrete panels and concrete screed.
The bathroom made in shades of blue and yellow is deliberately different from the color palette of the other rooms. The room of cleansing and relaxation makes a playful, childlike impression which forms the desired counterpoint of a seriousness of the rest of the apartment.
The apartment is located on the 3rd floor of a four-story brick house from the 1950s in a quiet residential area in Prague 4.
The client's demands for a high standard of living for the young family and the increased requirements for acoustic comfort of individual rooms led to a complete reconstruction of the apartment. We have removed all the layers of additional building modifications from the past, poor quality plaster and surplus non-load-bearing brick partitions. These modifications also revealed a system of prefabricated concrete panels of the ceiling structure, which were subsequently repaired and left as a distinctive aesthetic element of the interior of all the new rooms.
The original layout of the apartment has been partially altered and enriched by a number of new interconnections between rooms, forming an alternative to the central corridor and ensuring freedom of movement and sufficiency of daylight.
A minimalist design with precise details and a reduced, but carefully selected palette of materials and textures, stylishly complements the original concrete ceiling. The ceiling is offset from the walls of the apartment by a distinct deep gap, which optically highlights its unevenness, materiality and weight. As with other interior elements, aesthetics are hand-in-hand with a practical function. This low-voltage cables for a variaty of placements of hi-fi speakers are routed in the gap. The interior lighting is designed as a three-circuit rail system mounted on the ceiling in joints between concrete panels and ensuring the variability in placement of the light fittings according to the actual layout of the apartment. The perimeter walls are white and neutral, with floor plinths mounted flush with the surface of the wall. The plinths are removable, providing the space for wiring. The central load-bearing wall forms the spine bone of the entire apartment layout. Its presence and weight is emphasized by the surface treatment in the concrete screed.
The same material is used for the surface of the fireplace, which lends it almost a sculptural feeling. The dividing partitions between rooms and the corridor are - to a large extend - replaced by a double-door cabinet system which, thanks to special carpentry, grants high-quality acoustic isolation of the rooms while providing the required amount of storage space in the apartment. This solution assumes the absence of additional, freestanding storage furniture and allows owners to keep the apartment airy and empty. The top layer of the acoustic absorbing panels of the built-in cabinets is formed by a perforated veneered board, which in addition to the functional use complements the interior with a distinctive aesthetic element. The veneer surface, together with wooden parquets, creates a soft and welcoming counterpoint to the rough texture of concrete panels and concrete screed.
The bathroom made in shades of blue and yellow is deliberately different from the color palette of the other rooms. The room of cleansing and relaxation makes a playful, childlike impression which forms the desired counterpoint of a seriousness of the rest of the apartment.
COLLARCH
0 comments
add comment



