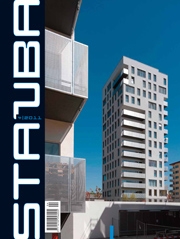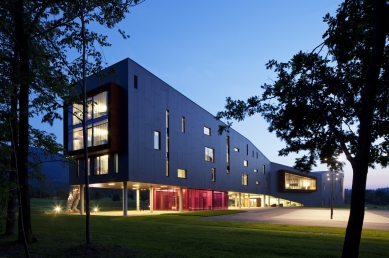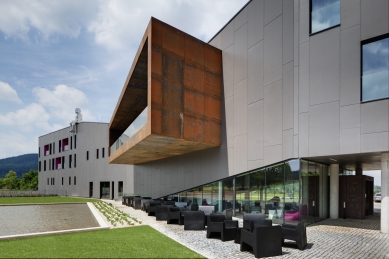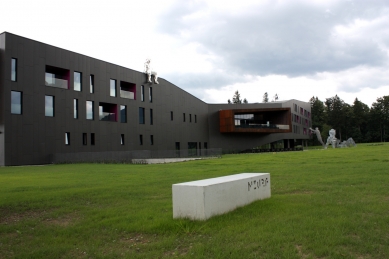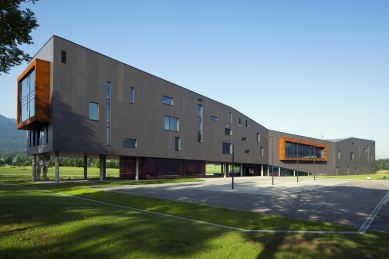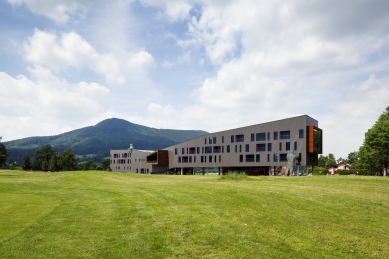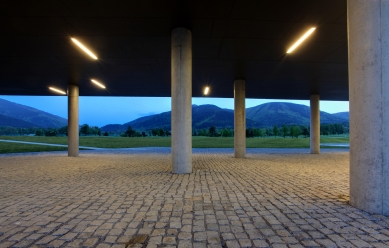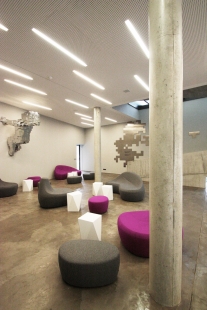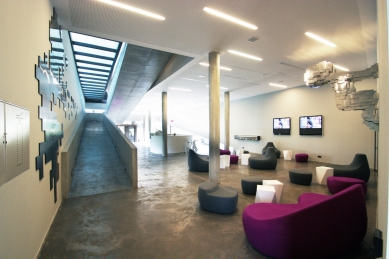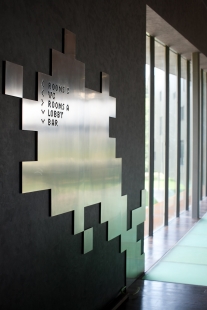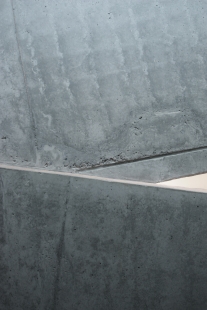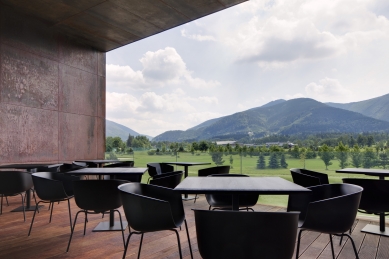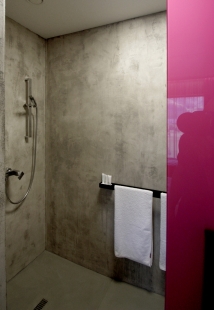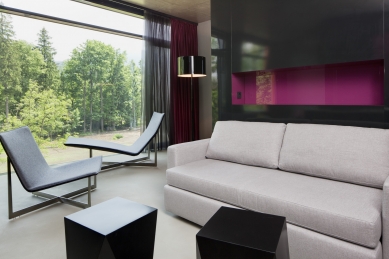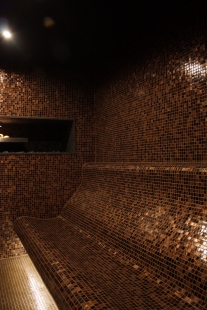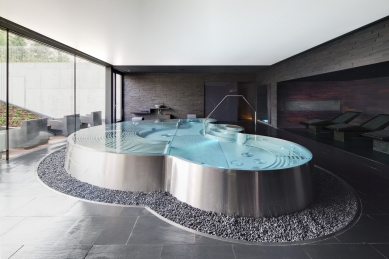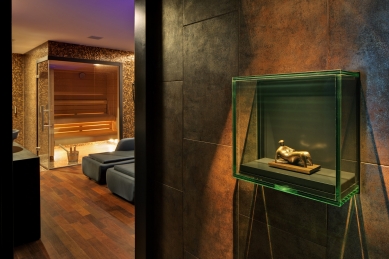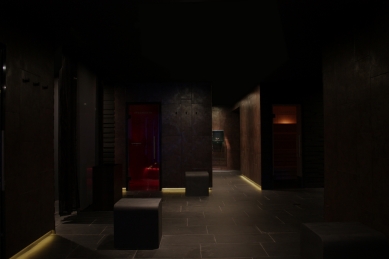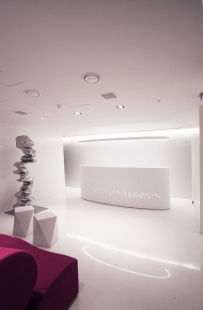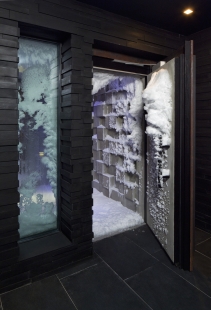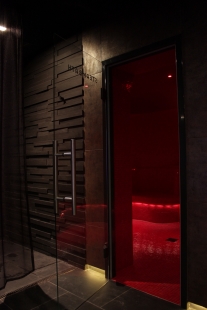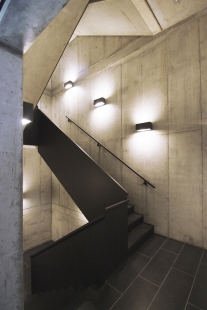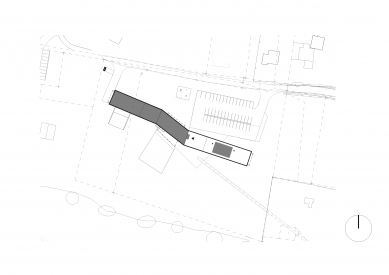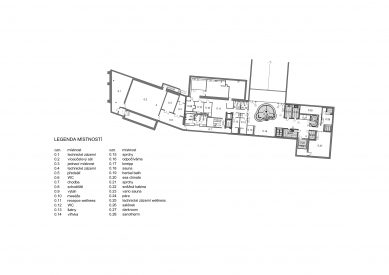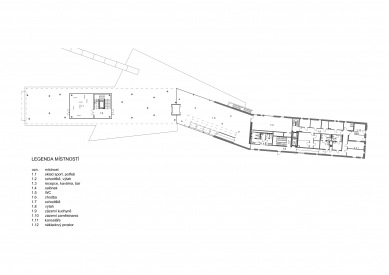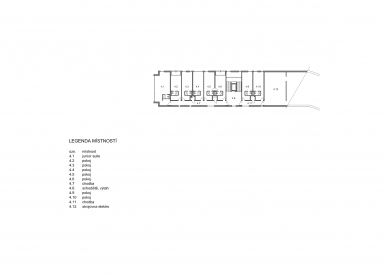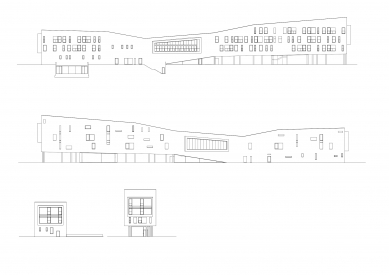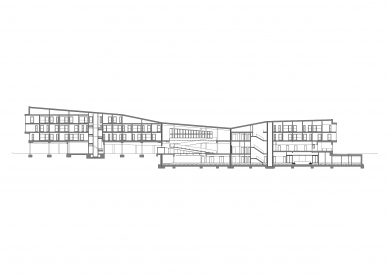
Miura hotel

The construction of the Miura hotel is not just a building; it is a thoughtful combination of architecture, design, graphics, and visual arts. They coexist here together, creating a whole with a clear concept and expression. The style of the hotel is controversial. It is not an appealing building that will please everyone. Its distinctive shapes connect to the panoramas of the surrounding hills, enliven the local landscape, and create a dominant structure with a clear aesthetic.
The hotel building is situated on a flat plateau surrounded by the rising Beskydy mountains. The building plot is closely adjacent to the renowned golf course and is more or less part of it.
In the vicinity of the building, there is minor development with no unified architectural style. In the design, we used original shapes that bring a new quality to the site. The newly designed mass of the hotel intentionally disrupts the local scale and serves as a new dominant feature of the area.
From the beginning, the construction has been likened to a spaceship arriving from another world. This new element fit naturally into the landscape. Its dynamic mass in distant views connects to the panoramas of the surrounding hills and enriches the area with its contrasting expression. The idea is further elaborated in sculptures (cube people), works of art, and graphics that coexist with the building and its surroundings. This world leaves space for each visitor's imagination. Unexpected elements appear in the building; it is up to each attentive visitor to discover what they will and what story they will create around it. The artworks in the hotel are originals by leading world and Czech artists (Andy Warhol, David Černý, Henry Moore, Tony Cragg, John Armleder, Damien Hirst, Luca Pancrazzi, Petr Pastrňák)
The shape of the building reflects its functional content. In the geometric center of the building is the hotel's functional center – its main entrance, lobby, and restaurant. These spaces are freely connected by a concrete ramp and open to the exterior through large glass surfaces. The location of the restaurant on the 2nd floor and the extensive glazing of its walls provide panoramic views of the entire surroundings of the hotel.
To the west and east of the central part of the building, wings of accommodation areas extend. All rooms are oriented to the south towards the main view of the golf course.
In the basement of the building, there are conference spaces and a wellness/spa area. The spa area is naturally lit by a glass wall placed in a terrain cutout. From the outdoor terrace and the central space of the spa with a hot tub, an interesting view directly of the mountain massif opens up. At the same time, however, the necessary intimacy of these spaces is preserved.
The dynamic perforated mass of the hotel is designed so that it does not create a barrier in the landscape. This intention is also supported by lifting a larger part of the ground floor on columns above the terrain. Thus, in the line of sight of the ground floor, a view through the hotel is allowed, and the overall mass of the building is lightened in this way.
The southern façade of the building has a cohesive appearance with an irregular rhythm of vertical windows of individual rooms. The rows of windows are enlivened by recessed loggias emphasized by vivid colors.
The northern façade of the hotel is divided by differently sized window openings intentionally disrupting the floor divisions.
The color scheme of the hotel is minimalist – shades of gray, black, and white are accented only by a contrasting fuchsia/magenta color that enlivens the otherwise neutral expression.
The materials used are predominantly natural – concrete, glass, stone, steel sheets. The façade is clad in natural colored cembonit tiles.
The hotel building is situated on a flat plateau surrounded by the rising Beskydy mountains. The building plot is closely adjacent to the renowned golf course and is more or less part of it.
In the vicinity of the building, there is minor development with no unified architectural style. In the design, we used original shapes that bring a new quality to the site. The newly designed mass of the hotel intentionally disrupts the local scale and serves as a new dominant feature of the area.
From the beginning, the construction has been likened to a spaceship arriving from another world. This new element fit naturally into the landscape. Its dynamic mass in distant views connects to the panoramas of the surrounding hills and enriches the area with its contrasting expression. The idea is further elaborated in sculptures (cube people), works of art, and graphics that coexist with the building and its surroundings. This world leaves space for each visitor's imagination. Unexpected elements appear in the building; it is up to each attentive visitor to discover what they will and what story they will create around it. The artworks in the hotel are originals by leading world and Czech artists (Andy Warhol, David Černý, Henry Moore, Tony Cragg, John Armleder, Damien Hirst, Luca Pancrazzi, Petr Pastrňák)
The shape of the building reflects its functional content. In the geometric center of the building is the hotel's functional center – its main entrance, lobby, and restaurant. These spaces are freely connected by a concrete ramp and open to the exterior through large glass surfaces. The location of the restaurant on the 2nd floor and the extensive glazing of its walls provide panoramic views of the entire surroundings of the hotel.
To the west and east of the central part of the building, wings of accommodation areas extend. All rooms are oriented to the south towards the main view of the golf course.
In the basement of the building, there are conference spaces and a wellness/spa area. The spa area is naturally lit by a glass wall placed in a terrain cutout. From the outdoor terrace and the central space of the spa with a hot tub, an interesting view directly of the mountain massif opens up. At the same time, however, the necessary intimacy of these spaces is preserved.
The dynamic perforated mass of the hotel is designed so that it does not create a barrier in the landscape. This intention is also supported by lifting a larger part of the ground floor on columns above the terrain. Thus, in the line of sight of the ground floor, a view through the hotel is allowed, and the overall mass of the building is lightened in this way.
The southern façade of the building has a cohesive appearance with an irregular rhythm of vertical windows of individual rooms. The rows of windows are enlivened by recessed loggias emphasized by vivid colors.
The northern façade of the hotel is divided by differently sized window openings intentionally disrupting the floor divisions.
The color scheme of the hotel is minimalist – shades of gray, black, and white are accented only by a contrasting fuchsia/magenta color that enlivens the otherwise neutral expression.
The materials used are predominantly natural – concrete, glass, stone, steel sheets. The façade is clad in natural colored cembonit tiles.
The English translation is powered by AI tool. Switch to Czech to view the original text source.
20 comments
add comment
Subject
Author
Date
Panelák u lesa
Milhaus
03.08.11 11:25
re: milhaus
vga
04.08.11 10:23
Působivé
Tomáš Gábor
05.08.11 12:46
...
Daniel John
05.08.11 02:26
Co mi vadí...
Rýpal :)
05.08.11 10:31
show all comments



