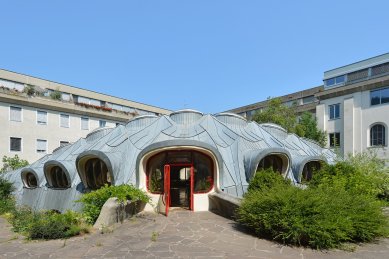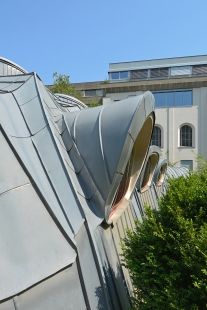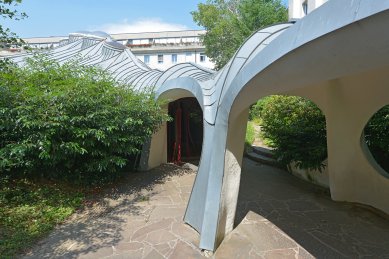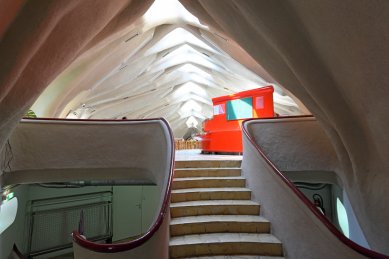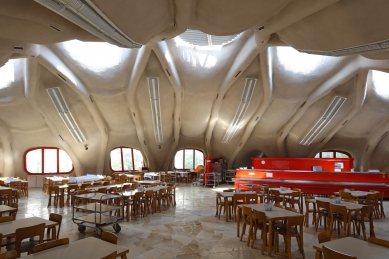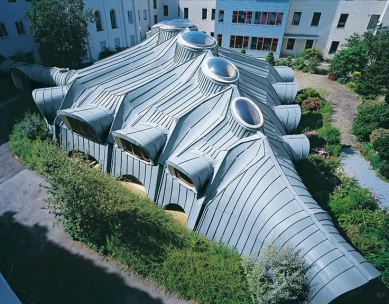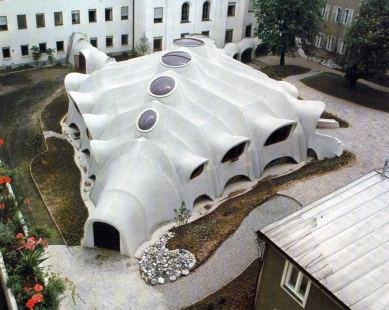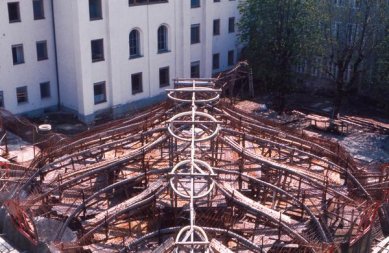
Schulschwestern Multi-purpose hall
Mensa der Schulschwestern

The event and dining hall inserted diagonally into the quad of the convent is a feature peculiar to the architectural landscape of Graz. It takes the appearance of an organically formed structure expressing a statě of solidification in a flowing process of formation. The convex, folded outer shell is broken up by concave openings for lighting and access, with the interior assuming a cave-like aspect. Structurally, a metal mesh is jetcreted into a shell in which various technical facilities, e.g. ventilation and lighting, are integrated. Technical problems regarding waterproofing of the surface necessitated subsequent sheet zinc cladding, with the effect that the original smooth skin was lost.
Although this ‘initiative building' by the Graz School was not copied, it did influence the expressive style typical of Graz in the 1970s.
Although this ‘initiative building' by the Graz School was not copied, it did influence the expressive style typical of Graz in the 1970s.
1 comment
add comment
Subject
Author
Date
Krásná věc
Tomáš Vích
28.11.17 06:22
show all comments


