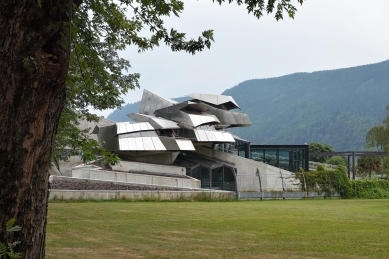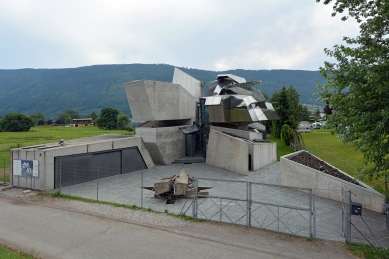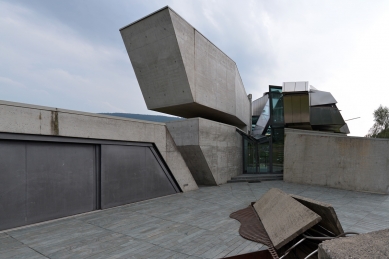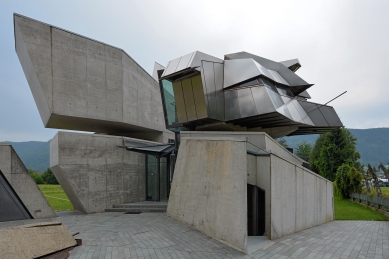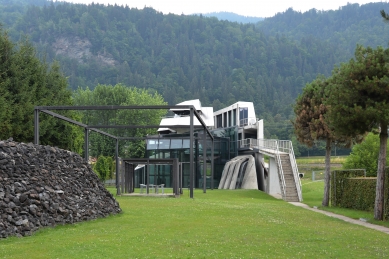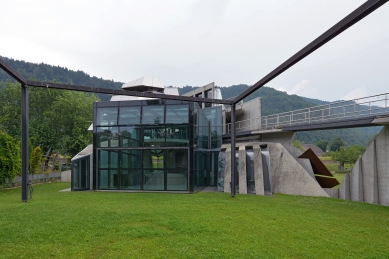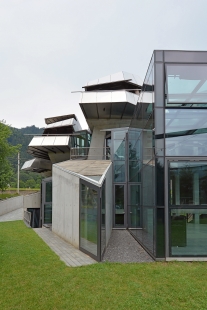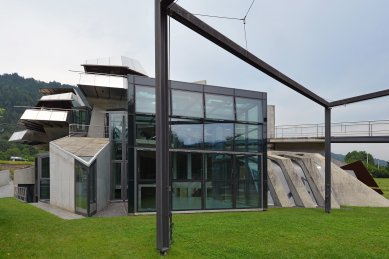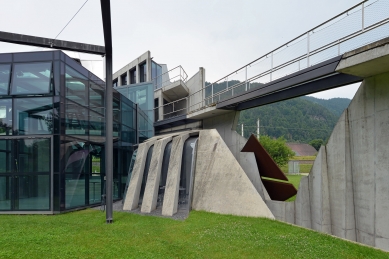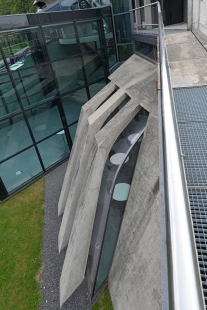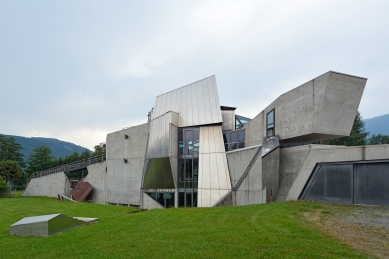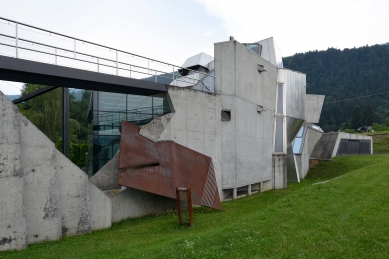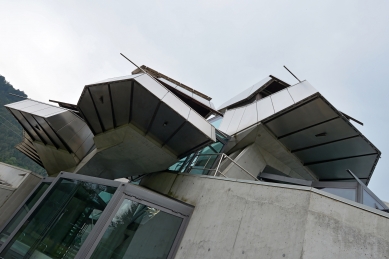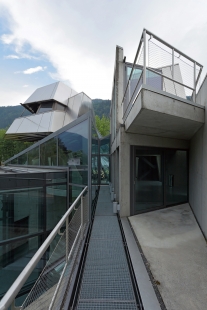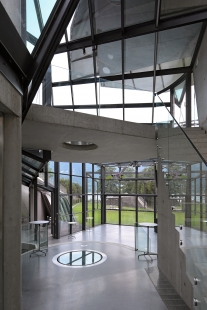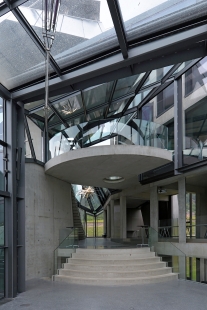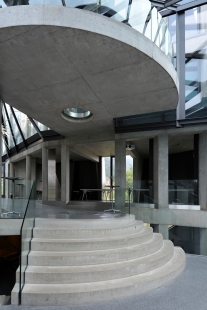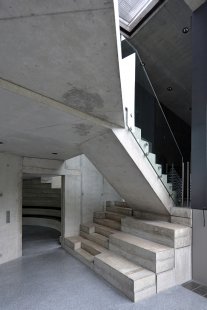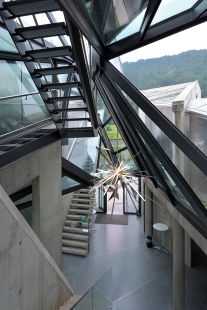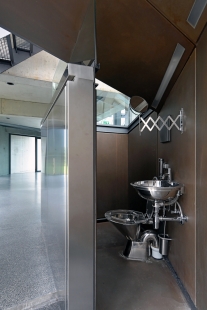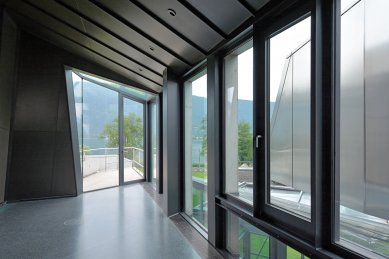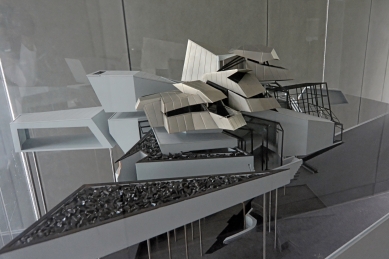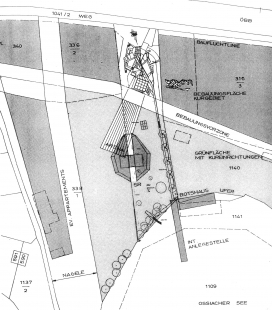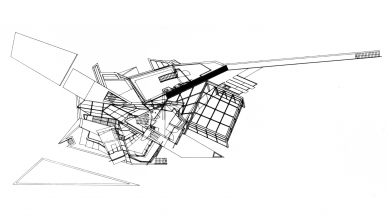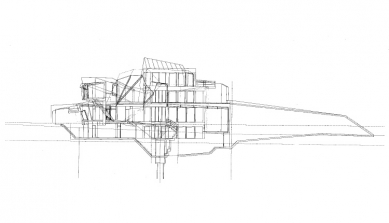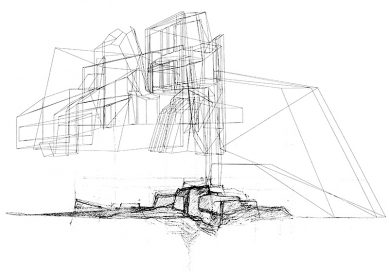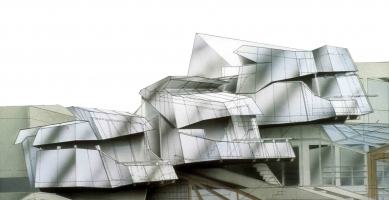
Stonehouse, Workshop for Architecture
Steinhaus, Werkstätte für Architektur

The attempt to create an interrelation between a characteristic landscape and an archetypal architecture.
Relation to the site
It is a building in a special landscape, it is a contemporary alternative for building in connection with the landscape and it is a specific structure for a specific region.
Comparison, reminiscences
One site, a bizarre, mountainous region (mountains and rocks and transitions from growth to stone); the old architectures are maintained (they fit in the steepness and heaviness of this landscape), the existential conditions are hard.
The other site at the lake, the landscape is open and wide; the old native-architectures are destroyed; the architecture is a copy of the touristic spoliation. I lived in both places. The subjective dimensiones of the site are: The site as dark memory, the site as lived experience and the site as accepted image promoted by myself.
Expression
Hills grow out of the ground, rocks break out of them. They are separated by the glen.
The rocks made of metal and the hills made of walls are pierced by rooms and paths which reach under the water.
On the alp
Retiring in the region of lived youth, crossing of idea, architecture and lived experience and impressions.
Architectural refractions
Thoughts about the existing architecture:
To dissect, to keep, to develope, to restore and integrate into the zeitgeist the typical elements. The design of the world around as a present achievement of the Ego.
The mysterious smile of the geometry
There are three ways to work with geometry:
The first: to build without geometry, that means amorphous (Austrian: Gatsch/ Shit) unbearable.
The other: to build through geometry (i.g. crystalline), that means compulsion unbearable.
My way: to build with geometry, that means first the idea, the shape, the form and then the draft through geometry.
The power of geometry the publicity of geometry.
The esthetics of subjective interest The personal of the form.
The design as sensual personification of the idea.
The privat in the architecture.
The subjective dimensions in the architecture.
Landscape Architecture Idea
The process of formation of an architectural sketch and the result as interrelation between myself and the experiences, the ways of life and the landscape; the personal existence, my reminiscences and their subjective expression.
Naturalness and artificiality
Nature and head
World inside and world outside
Dawn forward
Relation to the site
It is a building in a special landscape, it is a contemporary alternative for building in connection with the landscape and it is a specific structure for a specific region.
Comparison, reminiscences
One site, a bizarre, mountainous region (mountains and rocks and transitions from growth to stone); the old architectures are maintained (they fit in the steepness and heaviness of this landscape), the existential conditions are hard.
The other site at the lake, the landscape is open and wide; the old native-architectures are destroyed; the architecture is a copy of the touristic spoliation. I lived in both places. The subjective dimensiones of the site are: The site as dark memory, the site as lived experience and the site as accepted image promoted by myself.
Expression
Hills grow out of the ground, rocks break out of them. They are separated by the glen.
The rocks made of metal and the hills made of walls are pierced by rooms and paths which reach under the water.
On the alp
Retiring in the region of lived youth, crossing of idea, architecture and lived experience and impressions.
Architectural refractions
Thoughts about the existing architecture:
To dissect, to keep, to develope, to restore and integrate into the zeitgeist the typical elements. The design of the world around as a present achievement of the Ego.
The mysterious smile of the geometry
There are three ways to work with geometry:
The first: to build without geometry, that means amorphous (Austrian: Gatsch/ Shit) unbearable.
The other: to build through geometry (i.g. crystalline), that means compulsion unbearable.
My way: to build with geometry, that means first the idea, the shape, the form and then the draft through geometry.
The power of geometry the publicity of geometry.
The esthetics of subjective interest The personal of the form.
The design as sensual personification of the idea.
The privat in the architecture.
The subjective dimensions in the architecture.
Landscape Architecture Idea
The process of formation of an architectural sketch and the result as interrelation between myself and the experiences, the ways of life and the landscape; the personal existence, my reminiscences and their subjective expression.
Naturalness and artificiality
Nature and head
World inside and world outside
Dawn forward
Günther Domenig
0 comments
add comment


