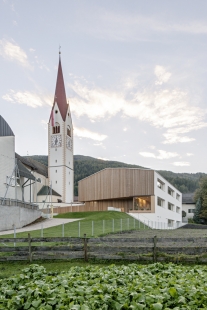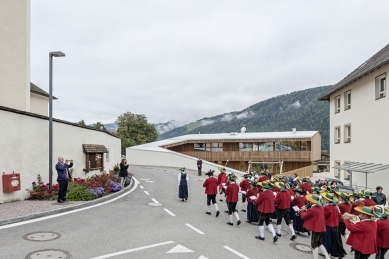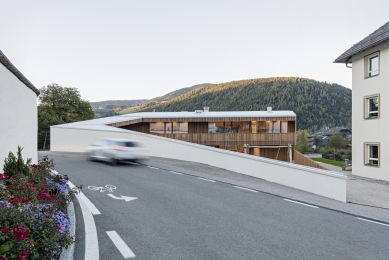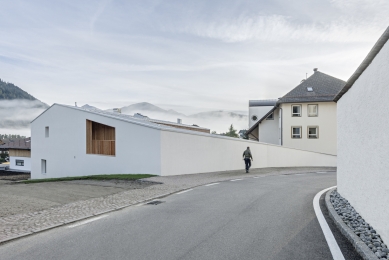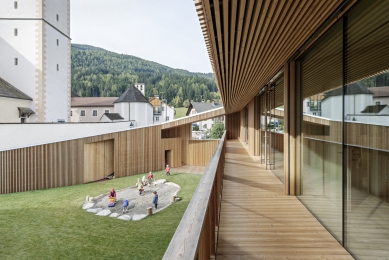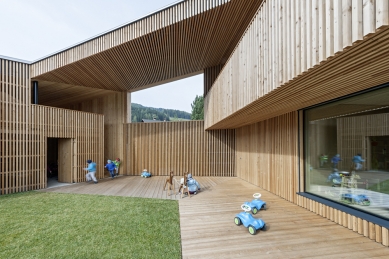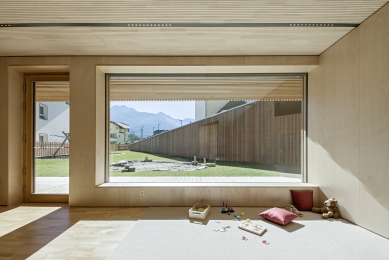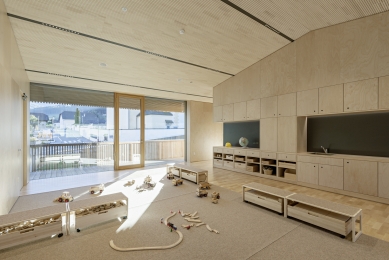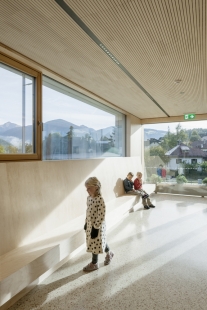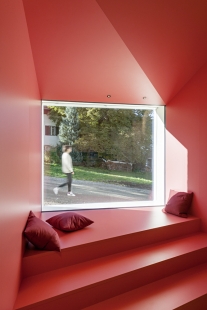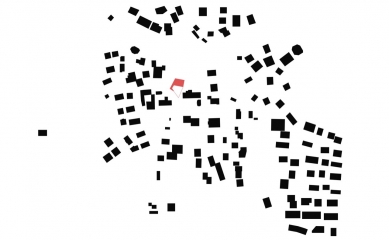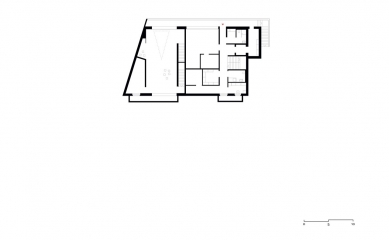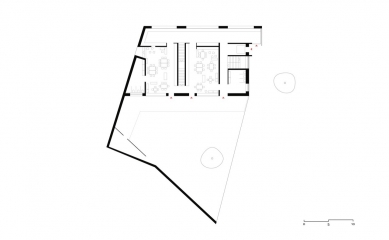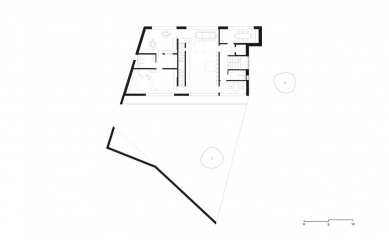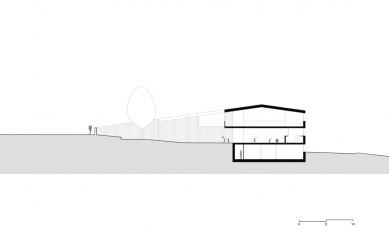
Kindergarten Niederolan
Asilo Infantile Olang

The kindergarten illustrates the local mesh of tradition, contemporary life and nature within the slowly grown village structure of Niederolang. The wooden building sits like a treasure chest within the solid surrounding wall and embraces the garden in a friendly gesture. The wall changes materiality and volume — it accommodates, frames, hides, invites to play and provides insights and views. The building itself remains clear and yet appears multi-layered. The rooms can be connected to form a coherent spatial structure or, alternatively, they can be used individually — the proposed spatial concept allows attractive variations in the implementation of the pedagogical model.
feld72
0 comments
add comment


