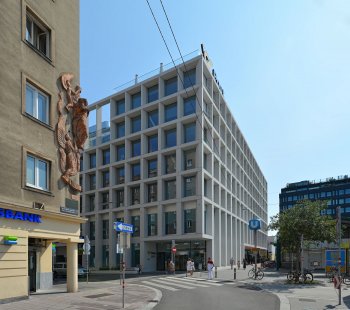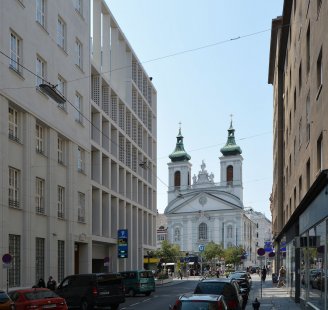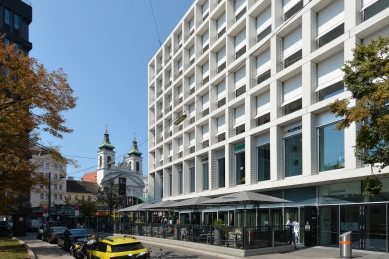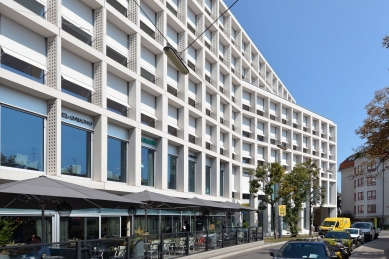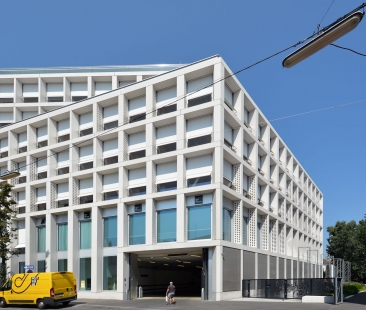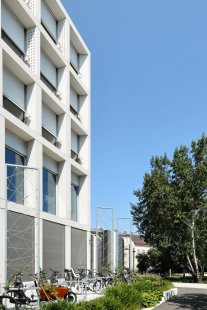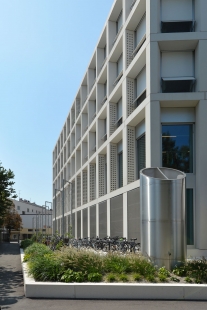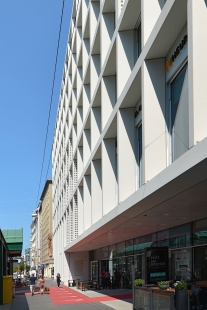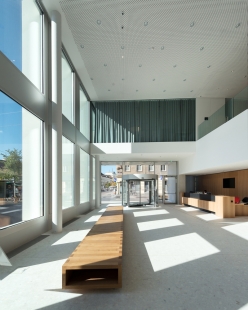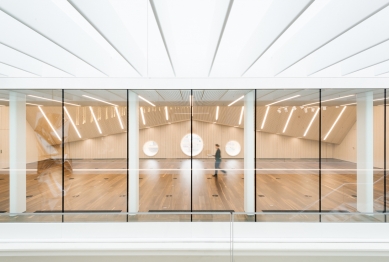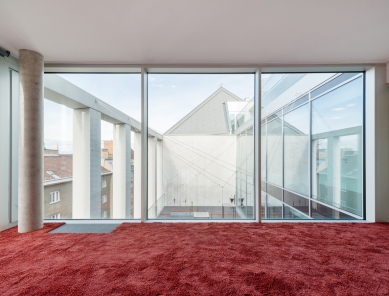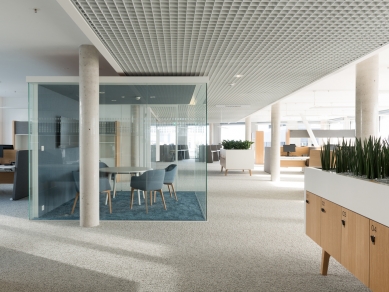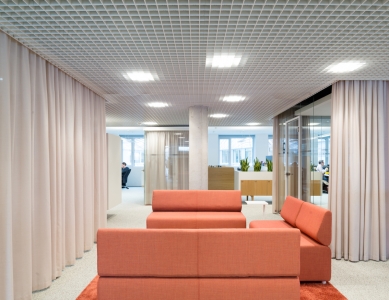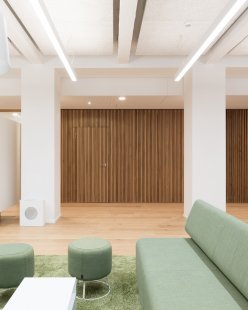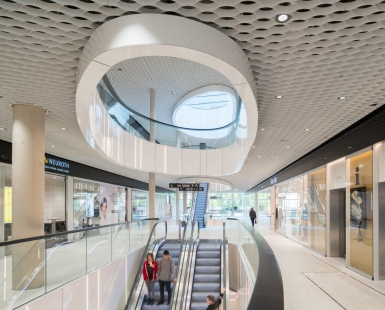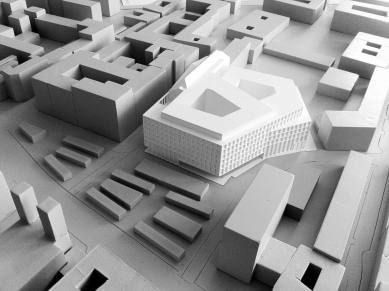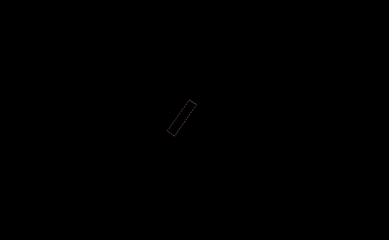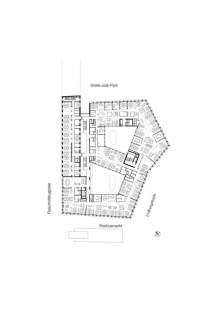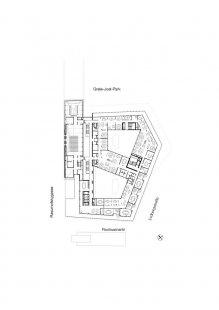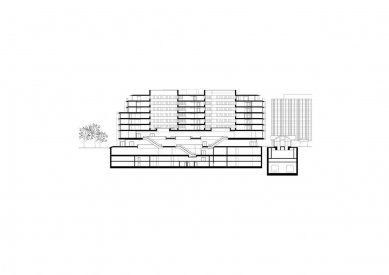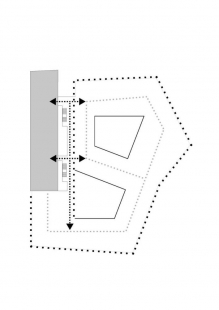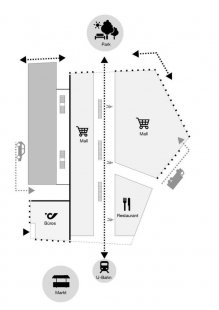
Post Headquarter Vienna
Post am Rochus

Schenker Salvi Weber and feld72 shape the new corporate headquarters of Post AG on Vienna’s Rochusmarkt. The building ensemble is a composition of the highest quality which not only skilfully combines old and new but also features contemporary interior architecture which is distinguished by the open communication areas in the offices and the design of the mall. The integration of the building into the urban context enables it to enter into dialogue with its surroundings.
The spatial structure of the building can be read and used in a number of ways with a view to ensuring its long-term operation. From the starting point of the historically protected existing building, the new spaces have been designed to permit a range of alternative uses and extensive adaptations to the building services infrastructure. Despite this flexible internal organization the powerful image of the façade lends the building a sense of continuity and timelessness – and hence sustainability. ost AG demonstrated its enormous faith in the ability of the architects by also inviting them to design the office areas for around 1000 employees. The brief for the layout of the new corporate headquarters required the creation of not only working spaces but also social spaces with extensive room for communication. Hence, the project opted for an open, contemporary office concept which encourages communicative exchange between employees while also offering space for individual work.
The spatial structure of the building can be read and used in a number of ways with a view to ensuring its long-term operation. From the starting point of the historically protected existing building, the new spaces have been designed to permit a range of alternative uses and extensive adaptations to the building services infrastructure. Despite this flexible internal organization the powerful image of the façade lends the building a sense of continuity and timelessness – and hence sustainability. ost AG demonstrated its enormous faith in the ability of the architects by also inviting them to design the office areas for around 1000 employees. The brief for the layout of the new corporate headquarters required the creation of not only working spaces but also social spaces with extensive room for communication. Hence, the project opted for an open, contemporary office concept which encourages communicative exchange between employees while also offering space for individual work.
Schenker Salvi Weber
0 comments
add comment



