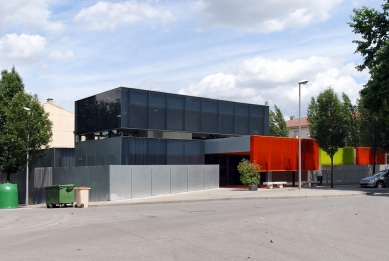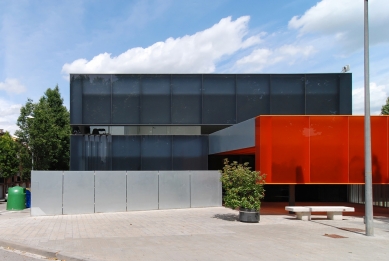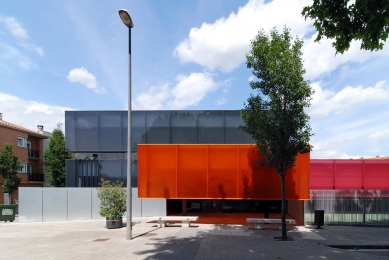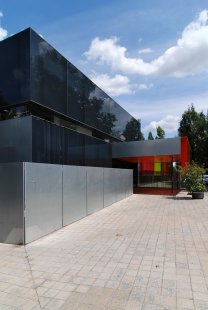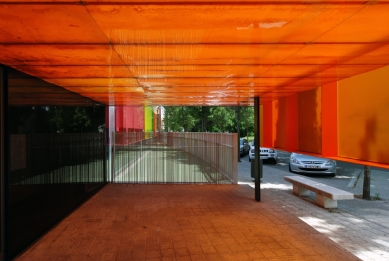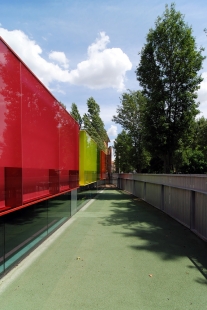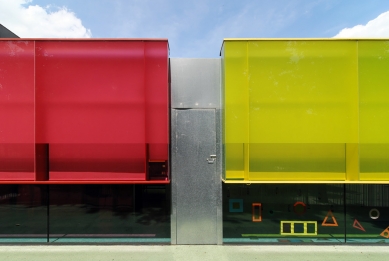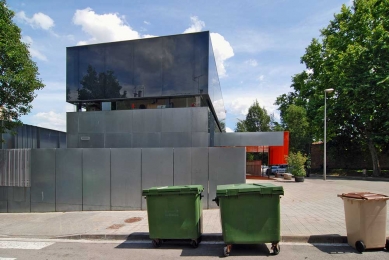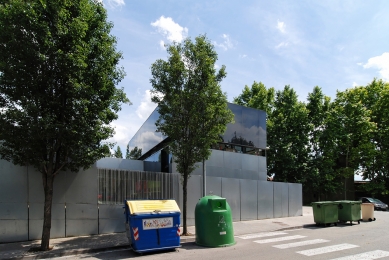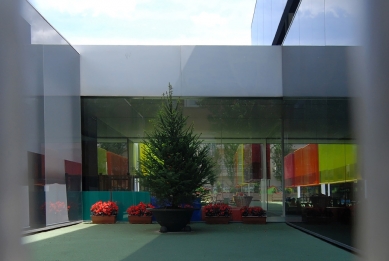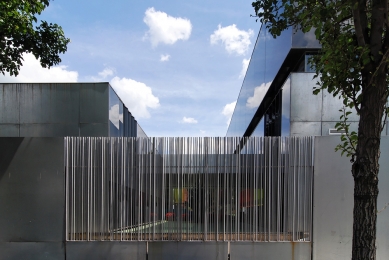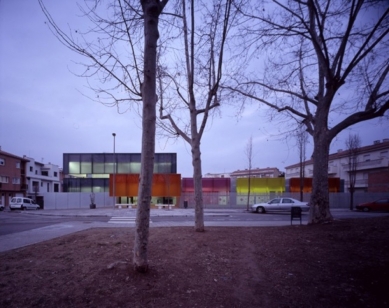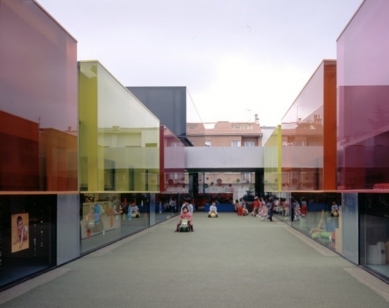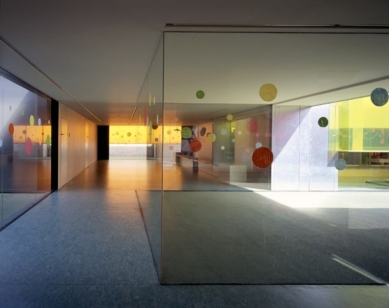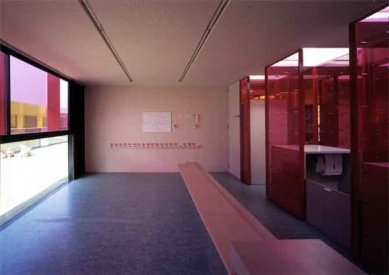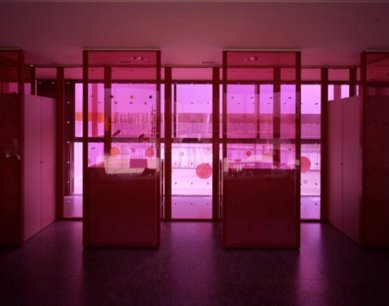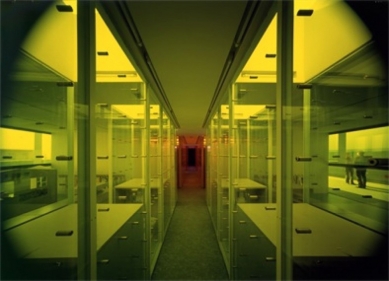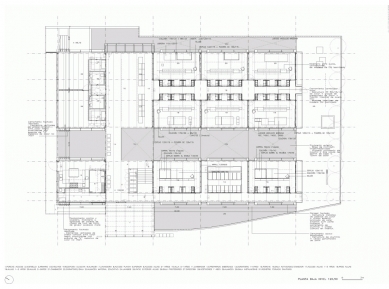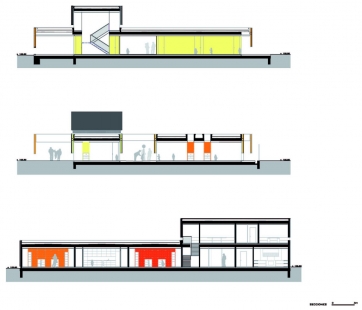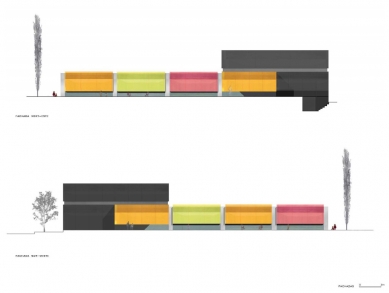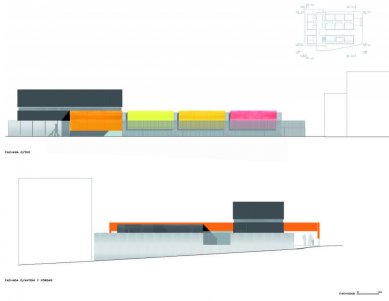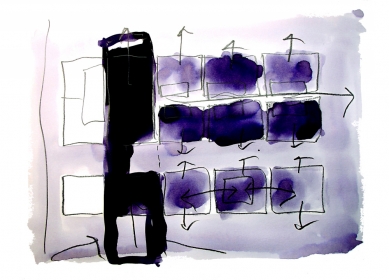
Els Colors Nursery School
Escola bressol municipal Els Colors

The architecture of the nursery school in Manlleu, is one of straight lines. Two long, low blocks are linked by a third transverse element to create an enclosed outdoor space. The multi-purpose connecting structure is the core of the whole complex. As well as containing the entrance atrium, a staircase to the upper level, and an open, covered walkway between the two blocks, it formally separates the ‘classrooms’ - divided according to the needs of the various age groups - from the collective areas, services, kitchen, storeroom, laundry and bathrooms. Throughout, the brilliant colours - yellow/green, orange, red and blue - of the facade cladding and glazing highlight the juxtaposition of volumes. The overall effect is of an architectural ensemble that appears more complex than it really is, an interesting reflection on RCR’s projects.
The main entrance is located on the side of one of the longitudinal buildings in line with the connecting block. It is marked out by a massive canopy extending from the floorslab. A bold orange wall anchored to the end of the canopy creates a protected enclosure. The sequence of rooms for babies up to one year are accessed from a side corridor while the area for the 1-2 and 2-3 year olds are set on either side of a central corridor.
Directly above the main entrance and atrium, a box-shaped upper floor houses the staff common room and director’s office. The complex is fenced off by an elegant metal grille whose closely-set vertical members provide protection but do not block the view to the outside. Similarly, the glazed curtain walling does away with closed interiors. This, together with the colour scheme and the alternation of transparent and opaque surfaces, are designed to enhance the young inmates’ perception of complex spatial, and interpersonal, relationships.
The structural frame is a mix of vertical steel elements and concrete floorslabs. The facades are partly clad in zinc galvanised metal sheet in deliberate contrast to the coloured glazing. At night, these opaque sections make the intense sequence of coloured glass even more striking.
False ceilings and partition walls are in plasterboard. Inside, the linoleum flooring is the same shade of green throughout while outside, synthetic carpeting creates the same visual continuity on the horizontal as the curtain walling does on the vertical.
Areas with high moisture content, like the kitchen and bathrooms, have been waterproofed with a layer of PVC.
The main entrance is located on the side of one of the longitudinal buildings in line with the connecting block. It is marked out by a massive canopy extending from the floorslab. A bold orange wall anchored to the end of the canopy creates a protected enclosure. The sequence of rooms for babies up to one year are accessed from a side corridor while the area for the 1-2 and 2-3 year olds are set on either side of a central corridor.
Directly above the main entrance and atrium, a box-shaped upper floor houses the staff common room and director’s office. The complex is fenced off by an elegant metal grille whose closely-set vertical members provide protection but do not block the view to the outside. Similarly, the glazed curtain walling does away with closed interiors. This, together with the colour scheme and the alternation of transparent and opaque surfaces, are designed to enhance the young inmates’ perception of complex spatial, and interpersonal, relationships.
The structural frame is a mix of vertical steel elements and concrete floorslabs. The facades are partly clad in zinc galvanised metal sheet in deliberate contrast to the coloured glazing. At night, these opaque sections make the intense sequence of coloured glass even more striking.
False ceilings and partition walls are in plasterboard. Inside, the linoleum flooring is the same shade of green throughout while outside, synthetic carpeting creates the same visual continuity on the horizontal as the curtain walling does on the vertical.
Areas with high moisture content, like the kitchen and bathrooms, have been waterproofed with a layer of PVC.
Francesco Pagliari
0 comments
add comment


