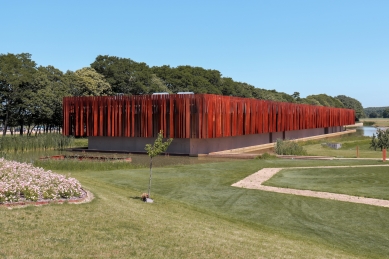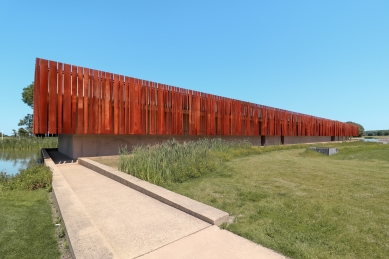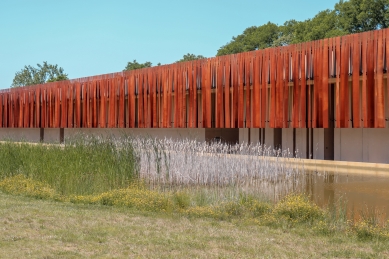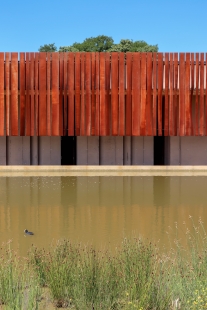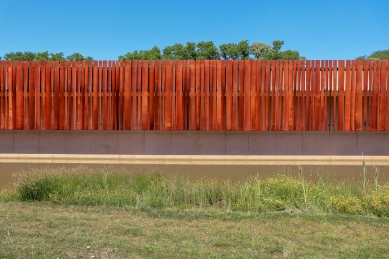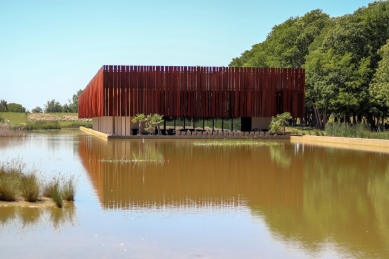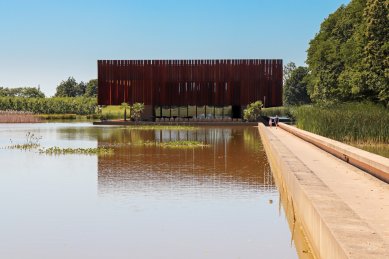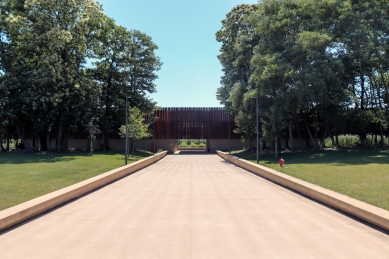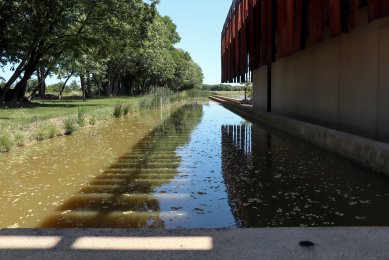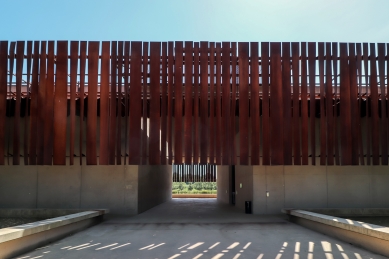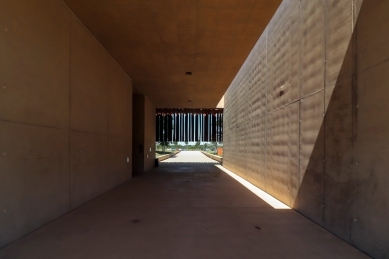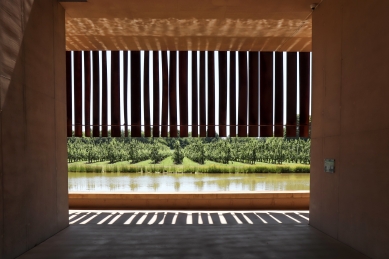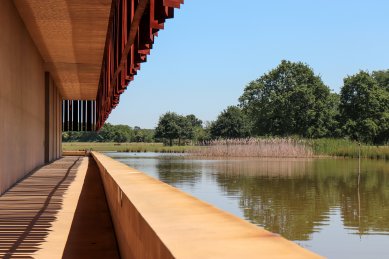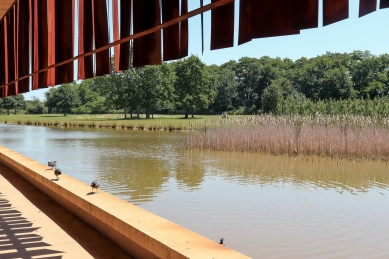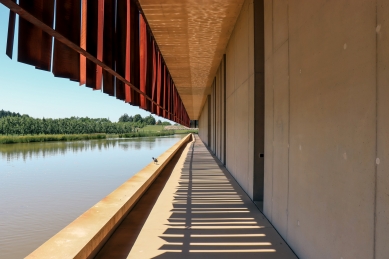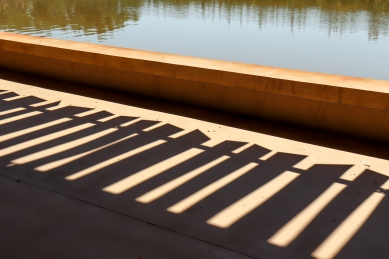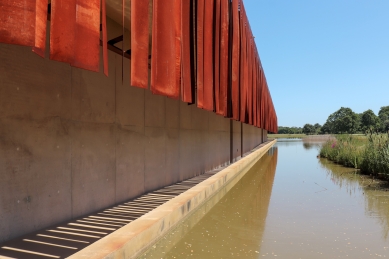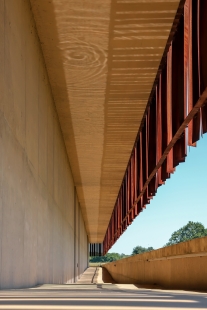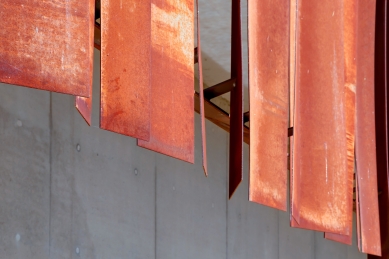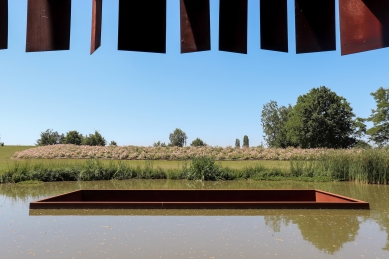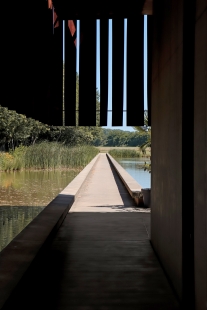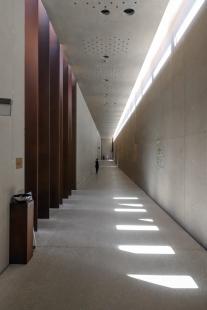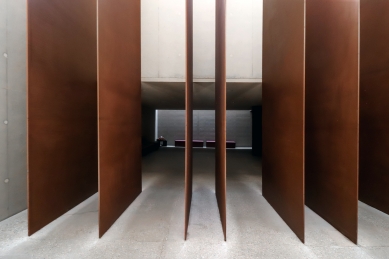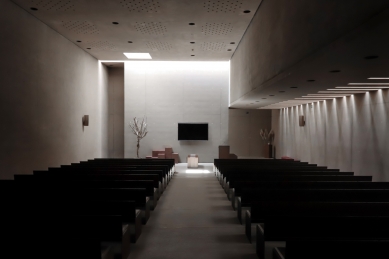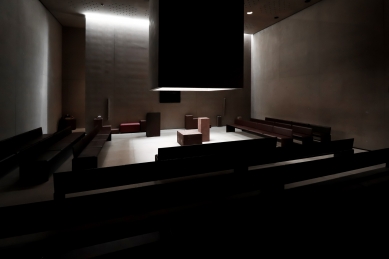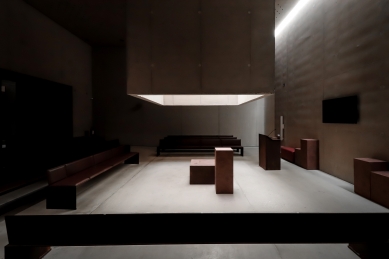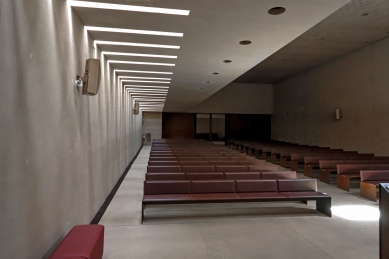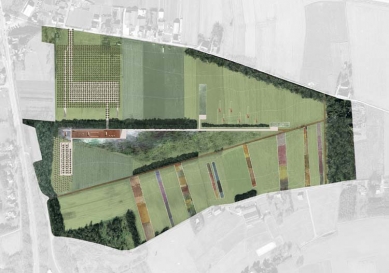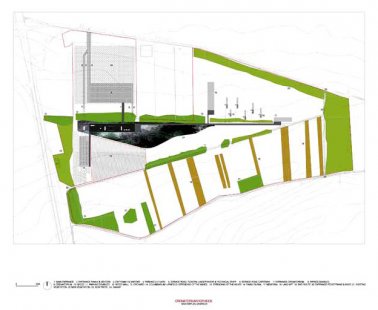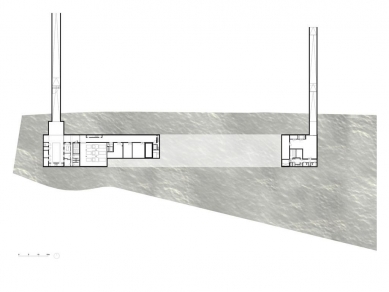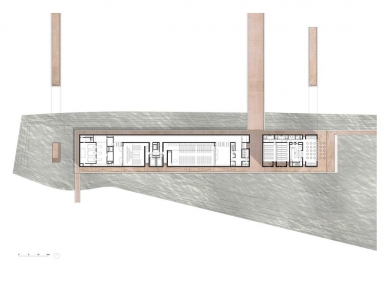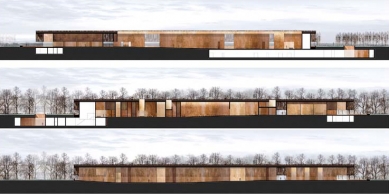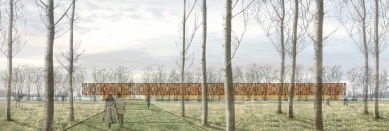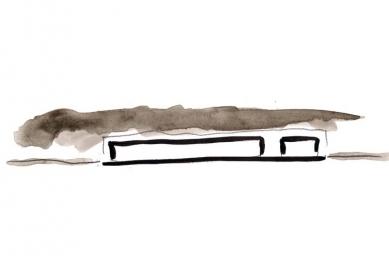
Hofheide crematorium
Hofheide crématorium Holsbeek

A REQUIEM. Death confronts architecture with the passage of time and with the eternal. Through the centuries - as testified by the funerary architecture of ancient Egypt - architecture has faced up to the challenge of eternalness with works of stone, marble, granite: durable materials that withstand the test of time.
After all the materials of building seem no less vulnerable than the human frame, and although stone will ultimately crumble into dust, light and the natural elements such as water retain their powerful symbolism of regeneration. sked programm: reception, archive, administration, sanitary, aula 250 people, familyroom 30 people, aula 75 people, waiting room 15 people, room for ovens, cafeteria 75 seats, terrace, kitchen, bar, familyroom 75 people, technical rooms, parking, garage, waiting and eating room staff, changing rooms staff, sanitary staff, vestaire staff, cooling room for 6 coffins, freezer, storage rooms.
Project description: he landscape concept is the main carrier of the whole design. Detecting the existing mire and creating a marsh in order to foster the development of a distinct and varied flora and fauna typifies the integrated approach. The building is literally embedded in the march. Like a monumental sarcophagus, the building with a size of 130 by 22 meters, supports and accentuates the expressive potential of the landscape. The crematorium points in a straight line into the central depression of the 36 hectares plot. nspired by the local ferriferous stone the volume was erected in concrete pigmented with local sands. The three sections within the crematorium, namely the ceremonial and administrative spaces, the cremation rooms and the refreshment facilities were combined under a single roof materialized by an corten-steel construction. The resolute architectural answer, meanwhile organizes the whole process of funeral, cremation, family gathering etc. Internally, a large wide, slightly descending corridor brings the visitor past a large and small hall. In the large hall, visitors sit on rows of benches as in a classical Roman basilica marked by zenithal light. The arrangement in the small hall is concentric and is organized around the centrally placed coffin.
The ritualization of space and the sequences that are staged for that purpose go along with a gradual increase of intimacy and privacy. The building is the ultimate place where the human body transforms to dust, touches on human existence; this is the pre-eminent place where architecture must be able to reconcile time and space in a single action, a single expression.
The energy demand is restricted by the metallic façade skin, the indirect light shelves and the inertion of the concrete structure. The ventilation air is preconditioned in winter and summer time by a ground-air heat exchange system. The building is heated by recovering heat from the combustion gasses of the cremation ovens.
After all the materials of building seem no less vulnerable than the human frame, and although stone will ultimately crumble into dust, light and the natural elements such as water retain their powerful symbolism of regeneration. sked programm: reception, archive, administration, sanitary, aula 250 people, familyroom 30 people, aula 75 people, waiting room 15 people, room for ovens, cafeteria 75 seats, terrace, kitchen, bar, familyroom 75 people, technical rooms, parking, garage, waiting and eating room staff, changing rooms staff, sanitary staff, vestaire staff, cooling room for 6 coffins, freezer, storage rooms.
Project description: he landscape concept is the main carrier of the whole design. Detecting the existing mire and creating a marsh in order to foster the development of a distinct and varied flora and fauna typifies the integrated approach. The building is literally embedded in the march. Like a monumental sarcophagus, the building with a size of 130 by 22 meters, supports and accentuates the expressive potential of the landscape. The crematorium points in a straight line into the central depression of the 36 hectares plot. nspired by the local ferriferous stone the volume was erected in concrete pigmented with local sands. The three sections within the crematorium, namely the ceremonial and administrative spaces, the cremation rooms and the refreshment facilities were combined under a single roof materialized by an corten-steel construction. The resolute architectural answer, meanwhile organizes the whole process of funeral, cremation, family gathering etc. Internally, a large wide, slightly descending corridor brings the visitor past a large and small hall. In the large hall, visitors sit on rows of benches as in a classical Roman basilica marked by zenithal light. The arrangement in the small hall is concentric and is organized around the centrally placed coffin.
The ritualization of space and the sequences that are staged for that purpose go along with a gradual increase of intimacy and privacy. The building is the ultimate place where the human body transforms to dust, touches on human existence; this is the pre-eminent place where architecture must be able to reconcile time and space in a single action, a single expression.
The energy demand is restricted by the metallic façade skin, the indirect light shelves and the inertion of the concrete structure. The ventilation air is preconditioned in winter and summer time by a ground-air heat exchange system. The building is heated by recovering heat from the combustion gasses of the cremation ovens.
0 comments
add comment


