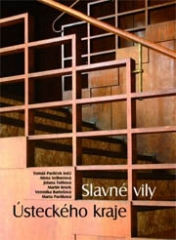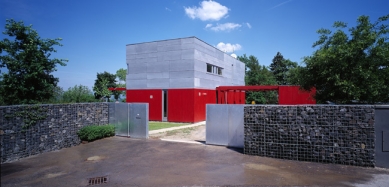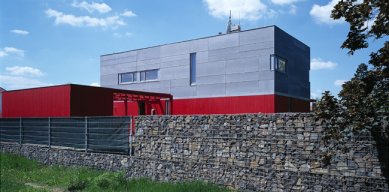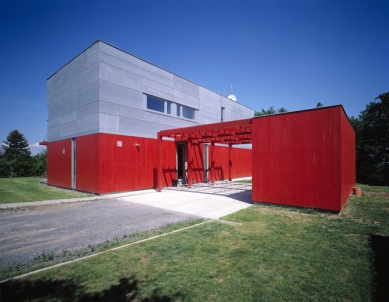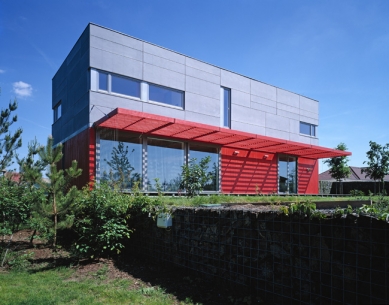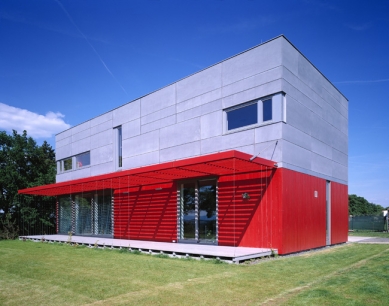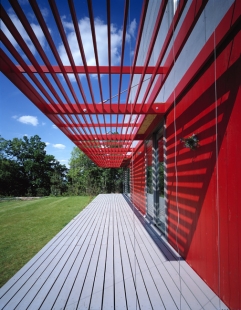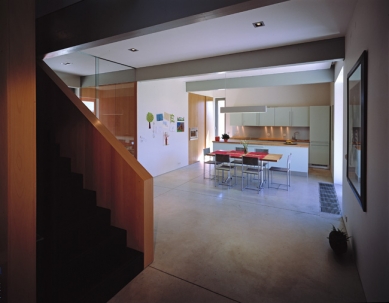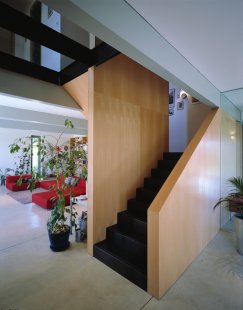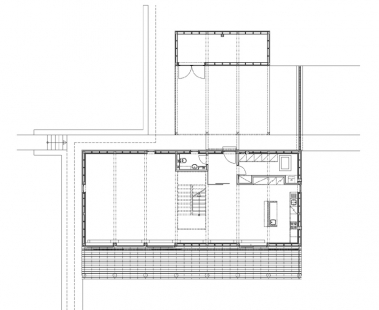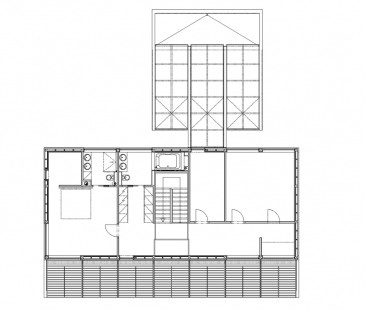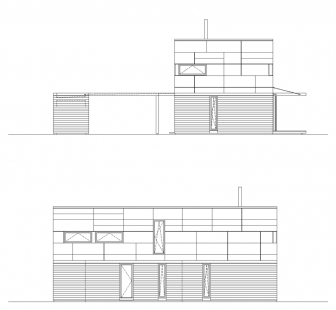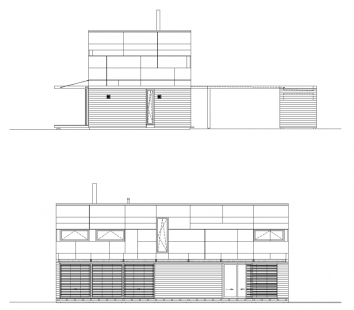
Máslova Villa

The main theme of the house is to create a peaceful and private environment for a family living up to this time in Prague. The edge of a small town, a garden, a view of the countryside, privacy, silence.
The plot is flat and located at the edge of a new development of family houses. The effort was to arrange the building in terms of shape and layout in a way that would support the connection to the garden with a view of the countryside. Large sliding windows facing the garden allow good lighting and sun exposure for the entire house. The windows are protected from the sun by an external wooden awning above the entire terrace. The main living area is located at the entry level of the house and forms a shared space with the kitchen and dining area, unified by a concrete floor. The bedrooms are situated on the second-floor level. The terrace on the western side of the house connects to the living space as well as the dining area.
The house features an all-wood construction that is modularly organized. The axes of the transverse glued trusses are spaced 2.4 m apart. The house is two stories, without a basement. The facade is sandwich-like, clad in larch planks painted in a red hue combined with gray cembonit panels arranged fractally on the second floor. The sliding windows on the ground floor are made of aluminum. The house's fence consists of granite stones embedded in zinc structural mesh, known as a gabion wall.
The plot is flat and located at the edge of a new development of family houses. The effort was to arrange the building in terms of shape and layout in a way that would support the connection to the garden with a view of the countryside. Large sliding windows facing the garden allow good lighting and sun exposure for the entire house. The windows are protected from the sun by an external wooden awning above the entire terrace. The main living area is located at the entry level of the house and forms a shared space with the kitchen and dining area, unified by a concrete floor. The bedrooms are situated on the second-floor level. The terrace on the western side of the house connects to the living space as well as the dining area.
The house features an all-wood construction that is modularly organized. The axes of the transverse glued trusses are spaced 2.4 m apart. The house is two stories, without a basement. The facade is sandwich-like, clad in larch planks painted in a red hue combined with gray cembonit panels arranged fractally on the second floor. The sliding windows on the ground floor are made of aluminum. The house's fence consists of granite stones embedded in zinc structural mesh, known as a gabion wall.
The English translation is powered by AI tool. Switch to Czech to view the original text source.
0 comments
add comment


