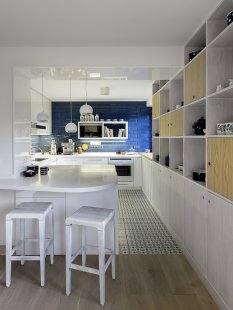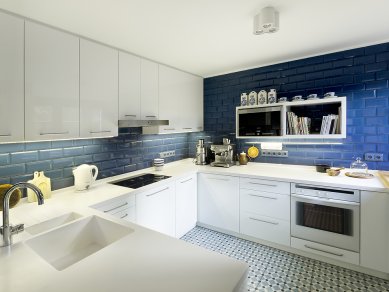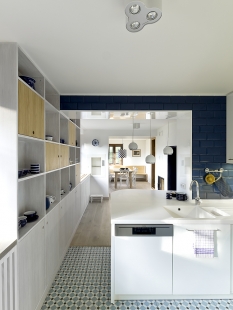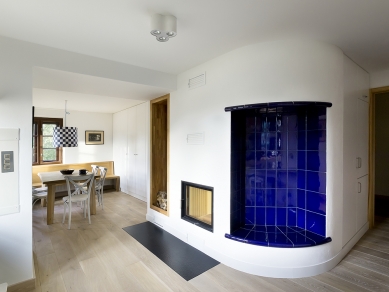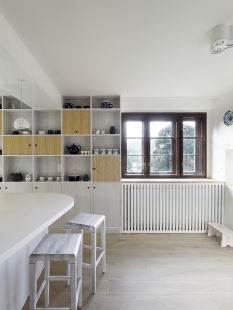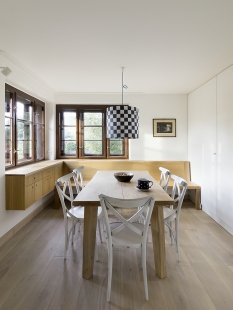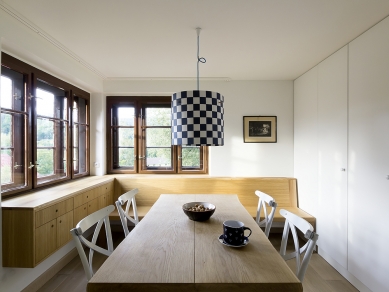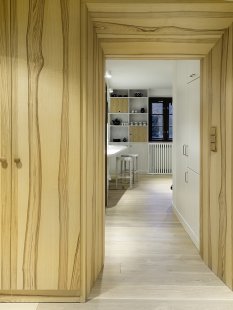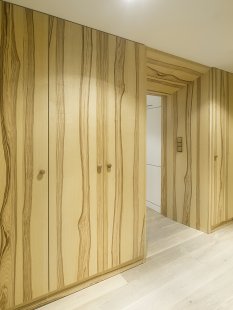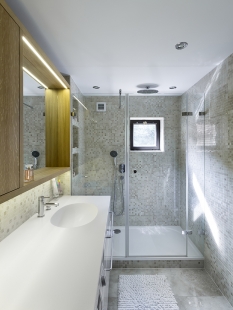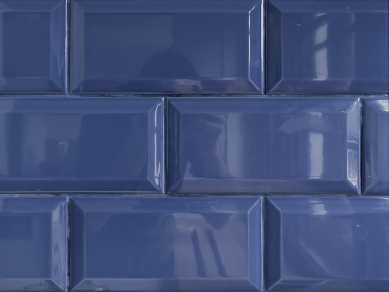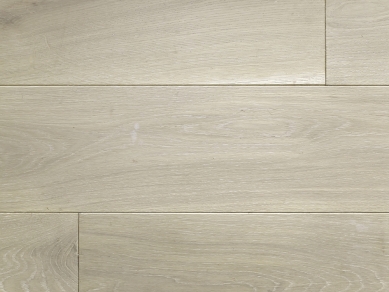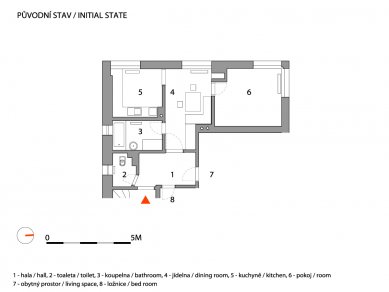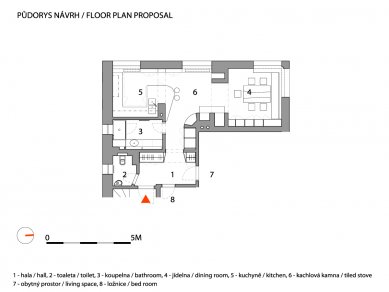
Mom's blue and white kitchen

 |
interior
The goal of the interior reconstruction of the old house was to create an atmosphere of contemporary countryside using traditional materials in combination with materials and furnishings from the 21st century.
The main theme of the entire design became my mother's passion for blue-and-white patterns of ceramics and porcelain. Her collection of dishes in the old kitchen did not have the space to shine. Aside from the colorfulness, it was crucial to cleverly connect the whole layout of the small rooms so that a wider family could comfortably meet in the kitchen and dining area. Ultimately, it wasn't just limited to the kitchen; the bathroom and toilet, including the floors leading to the bedroom and entrance hall with wardrobe, were adjusted as well.
material
The rooms are connected by a floor of bleached oak boards. The white color or bleached oak wood of the built-in furniture serves as a background for the individual pieces of the interior that play the main role. The tiled stove, designed as a rounded corner, is at the center of the layout, and its purpose is revealed only by the rounded niche with blue-glazed tiles; its entire mass is hidden behind chamotte plaster with white paint. Another prominent element is the massive oak table, a meeting place that is emphasized by the blue-and-white checkered lampshade. We designed and custom-made the paper lampshade specifically for this space. Last but not least is the dishes themselves, which are stored in a shelving wall made of white-stained oak. The width of it subtly connects with the window sills covered with white radiator covers.
The kitchen unit itself is purely white, including the countertop made of artificial stone, in contrast to the dark blue wall tiles and the blue-and-white patterned flooring.
When designing any living space, it is about getting to know its users, their wishes and dreams as well as possible, and this can be most effectively accomplished within one’s own family, where we know each other best!
The English translation is powered by AI tool. Switch to Czech to view the original text source.
6 comments
add comment
Subject
Author
Date
=)
Petr Tůma
02.10.12 06:20
Chválím
adamhorak
03.10.12 12:13
Moc pěkné!
Kateřina Skalíková
04.10.12 06:21
mimoriadne vydarené
kristina812
04.10.12 10:54
boží!
lasifa
04.10.12 10:38
show all comments


