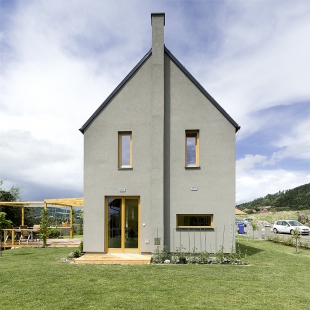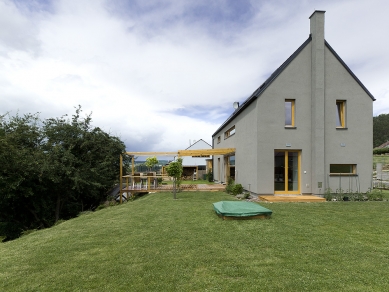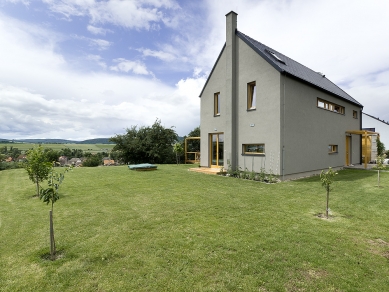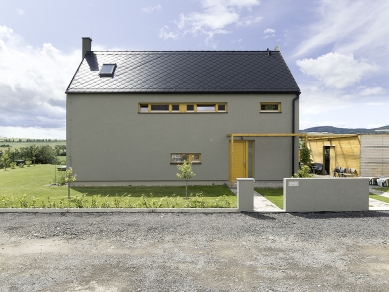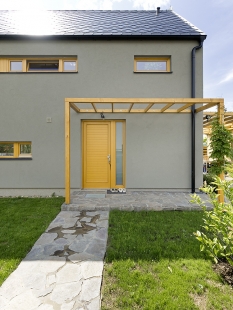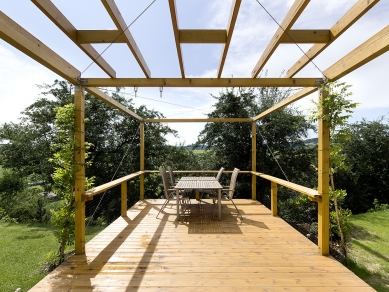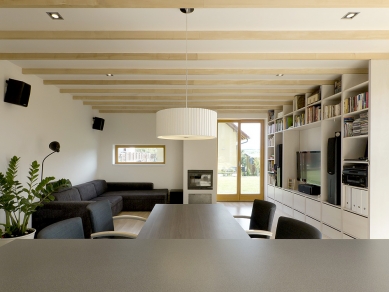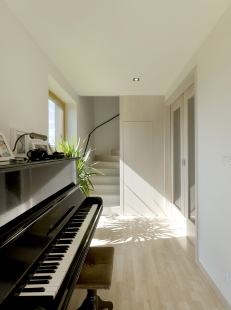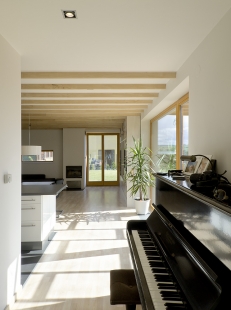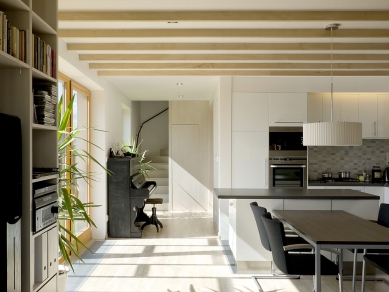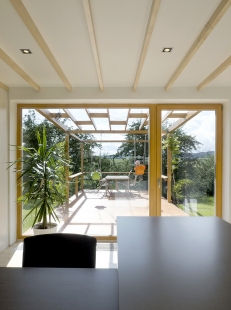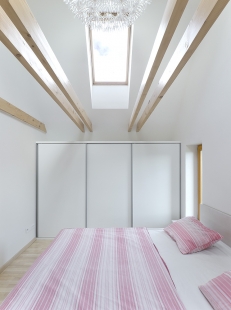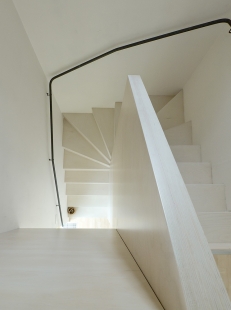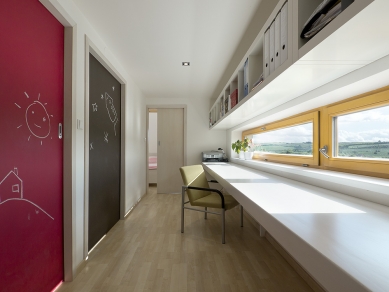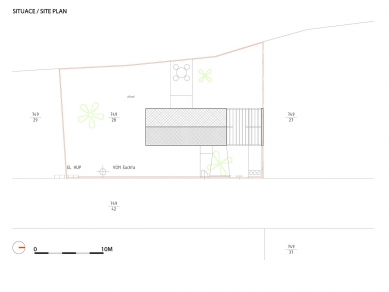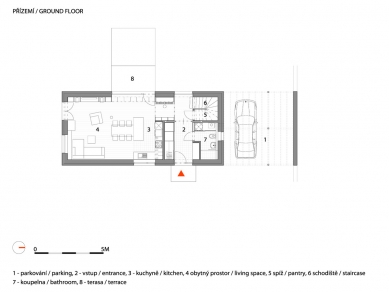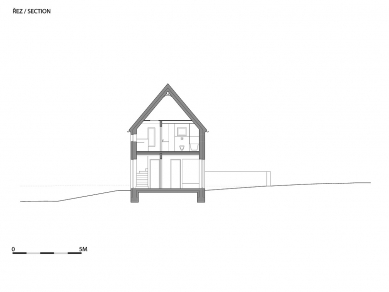
Small House with a View

 |
Together, we designed a new house with a gable roof - essentially an ordinary and clean archetype of a house with an elevated attic, where the hallway becomes a workspace and playroom with a beautiful view of the local landscape. A house where all family life takes place on the ground floor, while the attic is dedicated to the individual activities of family members. The doors to the children's rooms also serve as boards that can be used for school assignments and leaving messages for other family members. As the girls grow, they will sleep in the highest part of the attic, from where the view through the skylights to the west is even wider than from the writing desk upstairs. Just as the exterior form of the house is simple and clear, the interior layout is also designed to be straightforward and uncomplicated, making use of every square meter of floor space. The main space with the kitchen opens up to the landscape towards the west and is connected to it by a large wooden platform that extends on the western side in the form of a footbridge to the edge of the slope. One of the requests was also a space for a piano, which, after a joint discussion, we placed at the junction of the main space on the ground floor and the entrance to the stairs to the upper floor, adjusting the width of the passage accordingly, allowing the sounds of the piano to flow naturally throughout the house. The garden surrounding it is a “regular” grassy area with several fruit trees and cultivated vegetation on the slope.
The construction is brick and proceeded without major difficulties; from the original design with a classic village white plaster and an arched cornice, it was changed, essentially simplified, adapting the cornice and the exterior color to a warm gray, while the other details were managed to be kept according to the project and our joint ideas. The photography of the house took place on a beautiful summer day, intentionally after two years of use, when the house already provides space for four family members.
The English translation is powered by AI tool. Switch to Czech to view the original text source.
6 comments
add comment
Subject
Author
Date
Konečne
Alena Figurová
30.06.11 09:39
Malý - Velký dom
mirorico
30.06.11 11:16
palec nahoru
Vojtěch Hybler
30.06.11 11:46
cena
radimzahraj
30.06.11 11:14
Moc hezké
Honza
19.07.12 09:10
show all comments


