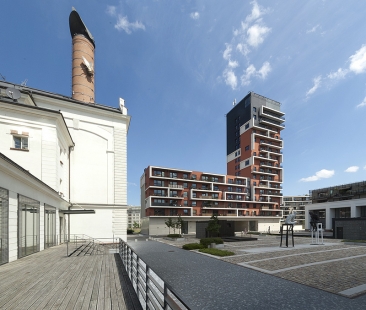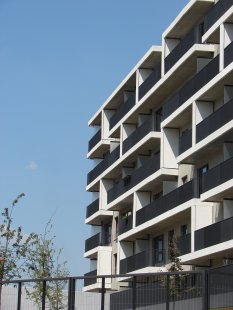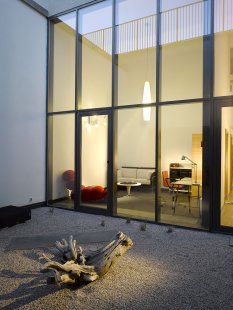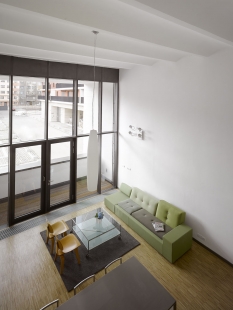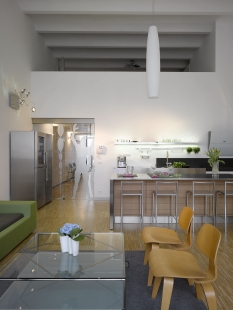
Lofts A7 Holešovice

CMC ARCHITECTS worked on the project of the reconversion of the former Městský brewery in Prague's Holešovice for more than ten years. The aim of the work was to create a multifunctional environment with offices, shops, and residential spaces. The first realized phase was the reconstruction of building B for RINGIER in 2004. In the second phase, we focused on the reconstruction of the brewery building C into “live-work units.” LOFTS A7 is thus one of the few real industrial lofts in Prague. The investor can offer unconventional and original loft-style housing in a very well-known, historic, and romantic atmosphere of the brewery’s industrial environment.
The original brewery building, where the beer was fermented and brewery barrels were stored, with fourteen arched compartments connected to a central hallway, essentially provided its original layout as an impetus for the original concept of an open and introspective space design for a creative and modern way of living in an industrial spirit. The reconstructed building includes a total of forty loft units, half of which are true industrial lofts, six apartments were created by reconstructing the front part of the building, and fourteen apartments are located in the extension towards the courtyard of the brewery complex. East-facing lofts, oriented towards Na Maninách street, have large roof terraces accessible from the interior atrium via an outdoor spiral staircase. The main part of the building has 28 loft units, ranging in size from 120 m² to 175 m².
The entrance area of the building with original cast-iron columns and brick vaults in the interiors has lofts with attic spaces featuring visible beams and steel girders on the top floor. There are six units on each of the two residential levels, sized from 131 m² to 177 m². These lofts are characterized by an open main living area, with bathroom and toilet facilities on the lower level and a sleeping zone on the gallery above, always with the option of a second bathroom on the gallery. The basic design of the lofts allows each future resident to create an individual solution for the entire interior.
Part of the residential section of the project includes two new residential buildings, delineating the central square and the northern part of the brewery complex to U Uranie street.
The conversion of the Holešovice brewery has thus become a catalyst for the regeneration of industrial buildings in Prague 7 and remains an interesting community for living, as well as a venue for cultural events and exhibitions.
The original brewery building, where the beer was fermented and brewery barrels were stored, with fourteen arched compartments connected to a central hallway, essentially provided its original layout as an impetus for the original concept of an open and introspective space design for a creative and modern way of living in an industrial spirit. The reconstructed building includes a total of forty loft units, half of which are true industrial lofts, six apartments were created by reconstructing the front part of the building, and fourteen apartments are located in the extension towards the courtyard of the brewery complex. East-facing lofts, oriented towards Na Maninách street, have large roof terraces accessible from the interior atrium via an outdoor spiral staircase. The main part of the building has 28 loft units, ranging in size from 120 m² to 175 m².
The entrance area of the building with original cast-iron columns and brick vaults in the interiors has lofts with attic spaces featuring visible beams and steel girders on the top floor. There are six units on each of the two residential levels, sized from 131 m² to 177 m². These lofts are characterized by an open main living area, with bathroom and toilet facilities on the lower level and a sleeping zone on the gallery above, always with the option of a second bathroom on the gallery. The basic design of the lofts allows each future resident to create an individual solution for the entire interior.
Part of the residential section of the project includes two new residential buildings, delineating the central square and the northern part of the brewery complex to U Uranie street.
The conversion of the Holešovice brewery has thus become a catalyst for the regeneration of industrial buildings in Prague 7 and remains an interesting community for living, as well as a venue for cultural events and exhibitions.
The English translation is powered by AI tool. Switch to Czech to view the original text source.
0 comments
add comment


