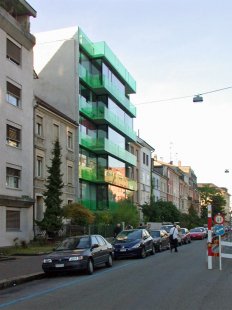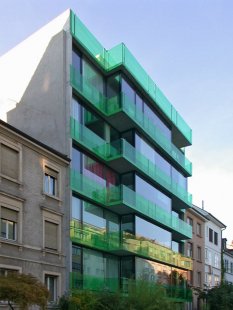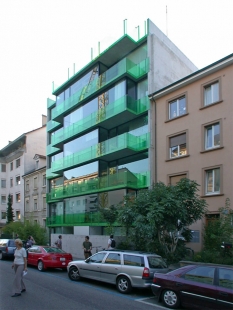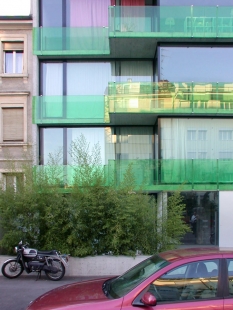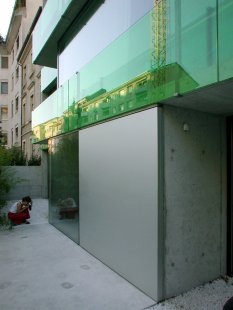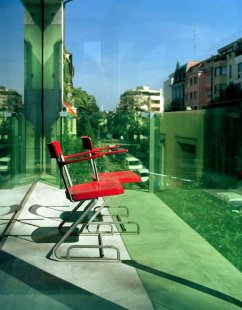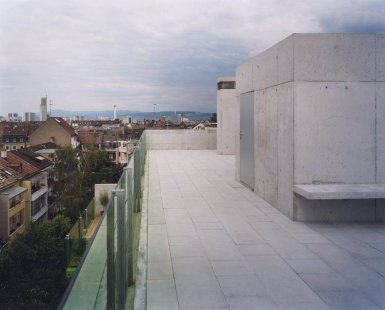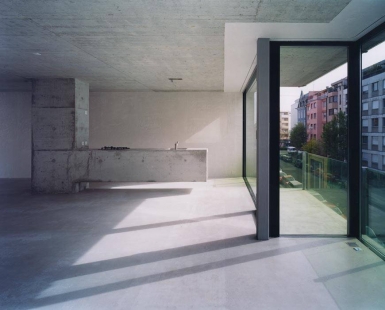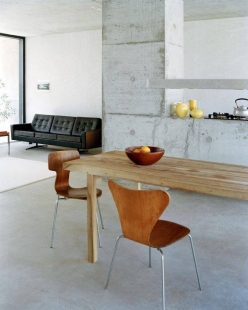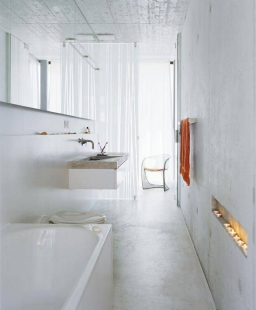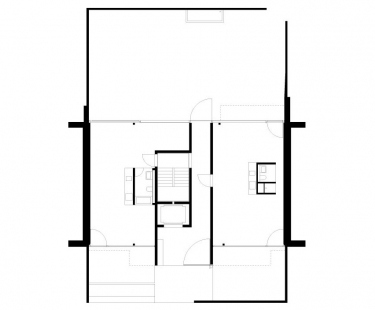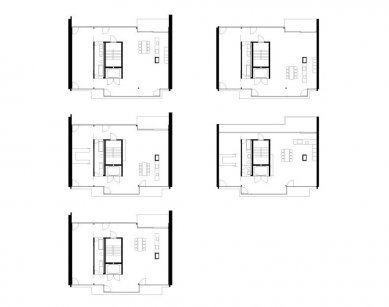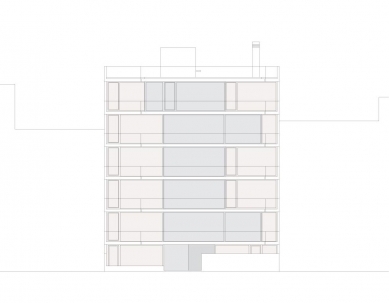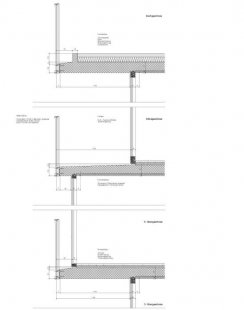
Loft House Colmarerstrasse

The loft building consists of a six-story row house with one apartment per floor and two apartments on the ground floor. From the entrance hall, one can take the elevator directly to the apartment. The compact core is slightly offset in the floor plan, located within the layout, and besides the staircase and freight elevator, it contains all sanitary facilities. Thanks to the central placement of the core, the rest of the floor is one large room that can be divided according to individual needs using flexible elements. Both the street and courtyard facades are glazed across the full height of the floors, providing a unique sense of loft living. The room height of 2.7 meters, large glazed areas, and noble surface textures contrast with the rough materials that enhance the residential atmosphere. The bay window projection allows entry into the street line and offers panoramic views.
Buchner Bründler Architekten
The English translation is powered by AI tool. Switch to Czech to view the original text source.
0 comments
add comment


