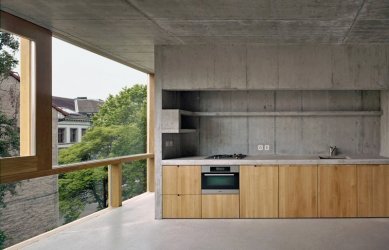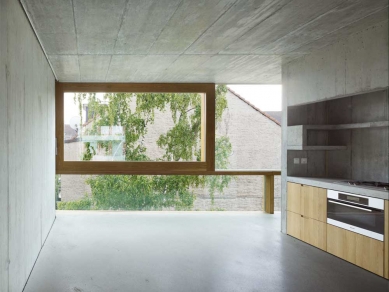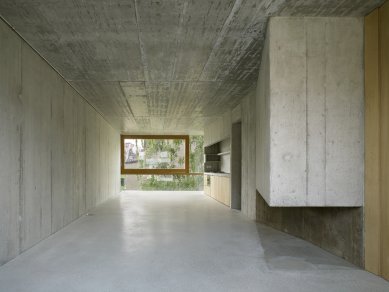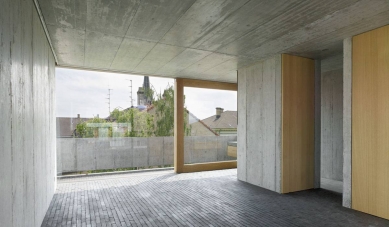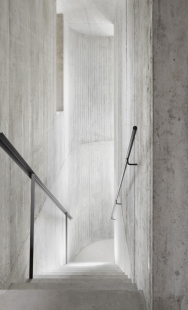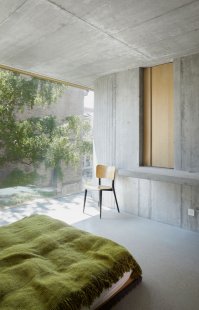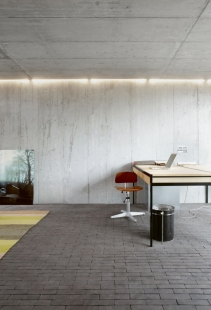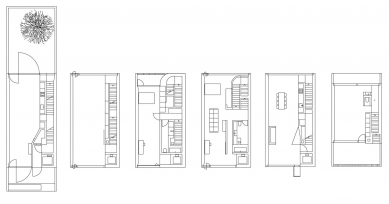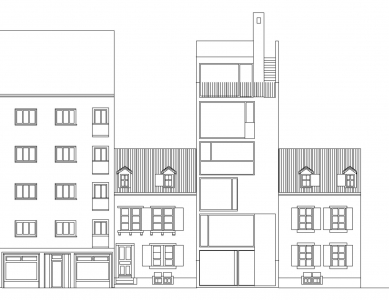
Apartment building Bläsiring
Residential Building Bläsiring in Basel

The row house in the Basel district of Matthäus completes the regular block development on the right bank of the Rhine. The house is located on a miniature plot of land measuring 150 m². The width of the plot is only six meters. The minimalist structure made of exposed concrete is situated between two low historical buildings from 1872, which makes it appear at first glance that it towers more than twice over the surrounding structures. Upon closer inspection, you will find that it merely compares in height with the opposing apartment buildings. The miniature plot offers nearly ideal orientation: the northern facade facing a busy street and the southern side towards a quiet courtyard. As a result, it has been possible to design two three-story apartment units (each with an area of 200 m²). Each apartment has its own private outdoor space: the lower apartment has direct access to a small garden behind the house, and from the upper apartment, there is access to the roof terrace. The walls, floors, and ceilings are made of exposed concrete. To soften the stark appearance of the building, wooden window frames and built-in oak furniture are included. The house offers a varied selection of window openings. With the exception of the ground floor, most of them are large fixed glass surfaces combined with solid vent wings.
The English translation is powered by AI tool. Switch to Czech to view the original text source.
0 comments
add comment






