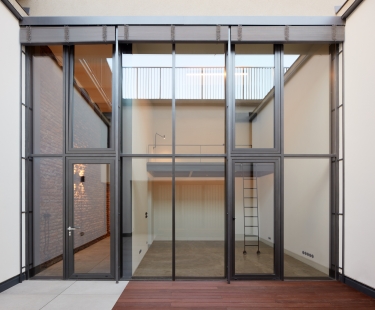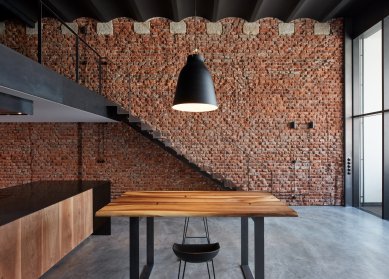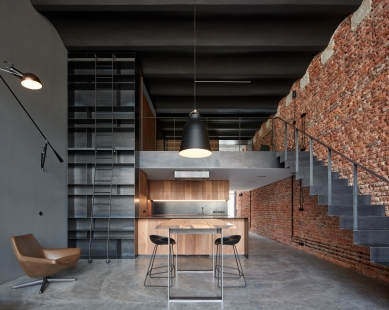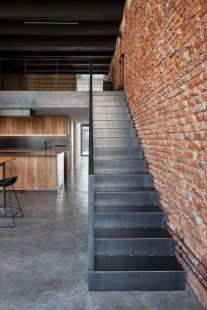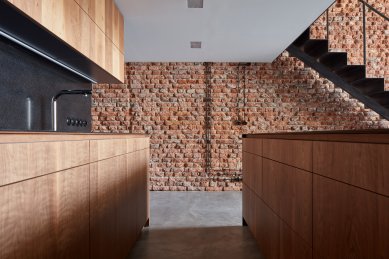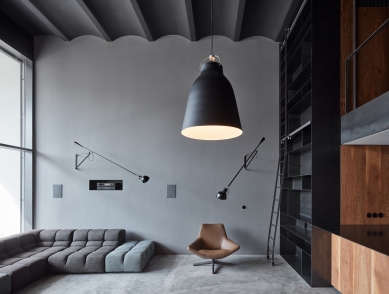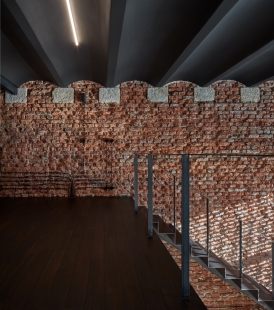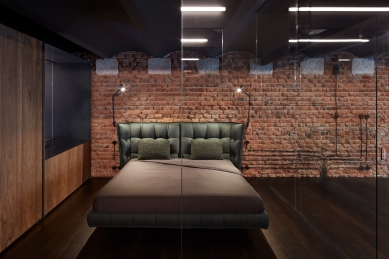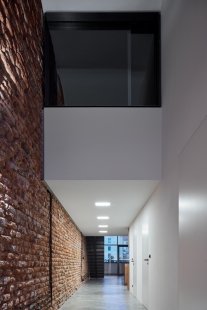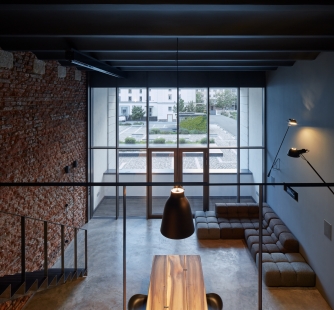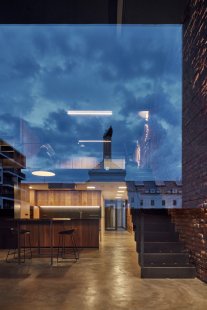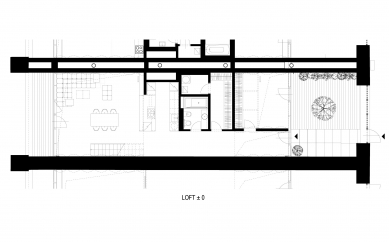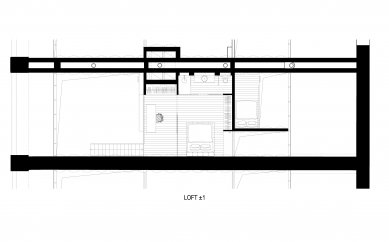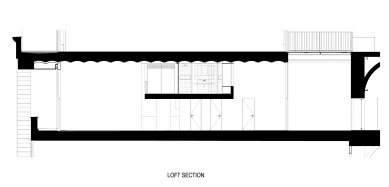
Loft mit Liebe

The First Prague Municipal Brewery in Holešovice is a significant landmark associated with national and Prague brewing pride. It was built at the end of the 19th century and, along with the nearby Prague Slaughterhouse and Holešovice Exhibition Grounds, shaped the appearance of Prague during the Industrial Revolution. The area of the Holešovice Brewery, which spans four city blocks, is today an example of a successful revitalization project.
Originally, the brewery was renovated in 2008 by the CMC ARCHITECTS studio. In 2009, it won the Project of the Year award. We returned to the project ten years later when the CMC client purchased one of the largest spaces in the former fermentation building. The newly adapted building contains a total of 40 loft apartments. Half of them consist of industrial lofts in the original storage compartments, six other apartments were built during the renovation of the front part of the building, and fourteen lofts are located in a new extension facing the square.
The loft measures 5.5 meters wide, 6 meters high, and 22 meters long. Its western part faces the square, which regularly comes to life with exhibitions, showcases, or seasonal markets. The eastern part overlooks the inner courtyard, separated from it by a small entry yard belonging to the apartment. The task was clear - to create a loft that would honor the industrial character of the original brewery. Minimalist, rational beauty; exposed brick walls, steel staircase and bookshelf, concrete floor, and black ceiling all contribute to the unique expression of the loft. The design of this open, meticulously thought-out space was inspired by the client's vision and the original form of the building. Thus, the loft offers a possibility of modern living firmly anchored in history.
The client of CMC ARCHITECTS wished for the design to express simplicity even in the treatment of industrial details and objects or interior accessories. Materials were left in their original, raw form, or sandblasted. The concrete floor has no expansion joints and is left to natural cracking. The color palette is based on the neutral gray of the floor, deep red brick walls, warm tones of solid wood in the kitchen, and a sharply contrasting black base color covering prominent design elements - the minimalist steel staircase and steel bookshelf reaching up to the ceiling. The multifunctional living space is equipped with a digital cinema. This work-living unit features two bedrooms situated on the second floor. Each is equipped with its own bathroom.
Lighting and furniture were also selected with regard to the "historically modern" character of the loft. They are characterized by a simple, industrial appearance, modern shapes, and high functionality. Larger pieces of furniture were left in neutral colors so as not to visually shrink the apartment space, while smaller ones stand out with contrasting details, lines, or points.
Originally, the brewery was renovated in 2008 by the CMC ARCHITECTS studio. In 2009, it won the Project of the Year award. We returned to the project ten years later when the CMC client purchased one of the largest spaces in the former fermentation building. The newly adapted building contains a total of 40 loft apartments. Half of them consist of industrial lofts in the original storage compartments, six other apartments were built during the renovation of the front part of the building, and fourteen lofts are located in a new extension facing the square.
The loft measures 5.5 meters wide, 6 meters high, and 22 meters long. Its western part faces the square, which regularly comes to life with exhibitions, showcases, or seasonal markets. The eastern part overlooks the inner courtyard, separated from it by a small entry yard belonging to the apartment. The task was clear - to create a loft that would honor the industrial character of the original brewery. Minimalist, rational beauty; exposed brick walls, steel staircase and bookshelf, concrete floor, and black ceiling all contribute to the unique expression of the loft. The design of this open, meticulously thought-out space was inspired by the client's vision and the original form of the building. Thus, the loft offers a possibility of modern living firmly anchored in history.
The client of CMC ARCHITECTS wished for the design to express simplicity even in the treatment of industrial details and objects or interior accessories. Materials were left in their original, raw form, or sandblasted. The concrete floor has no expansion joints and is left to natural cracking. The color palette is based on the neutral gray of the floor, deep red brick walls, warm tones of solid wood in the kitchen, and a sharply contrasting black base color covering prominent design elements - the minimalist steel staircase and steel bookshelf reaching up to the ceiling. The multifunctional living space is equipped with a digital cinema. This work-living unit features two bedrooms situated on the second floor. Each is equipped with its own bathroom.
Lighting and furniture were also selected with regard to the "historically modern" character of the loft. They are characterized by a simple, industrial appearance, modern shapes, and high functionality. Larger pieces of furniture were left in neutral colors so as not to visually shrink the apartment space, while smaller ones stand out with contrasting details, lines, or points.
The English translation is powered by AI tool. Switch to Czech to view the original text source.
0 comments
add comment


