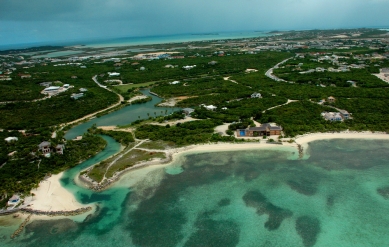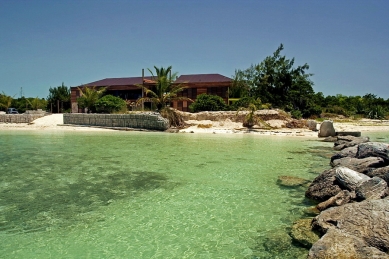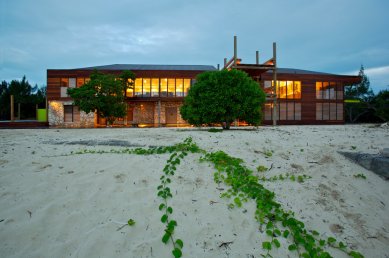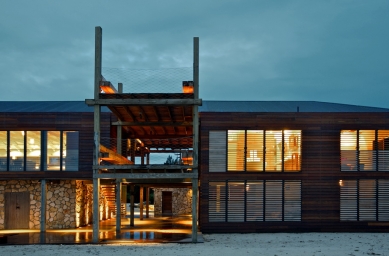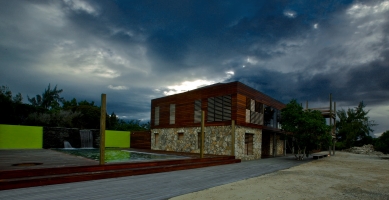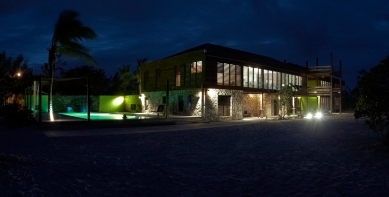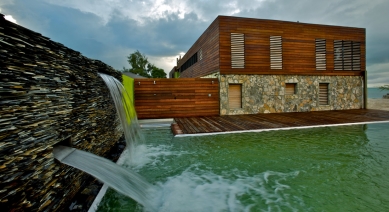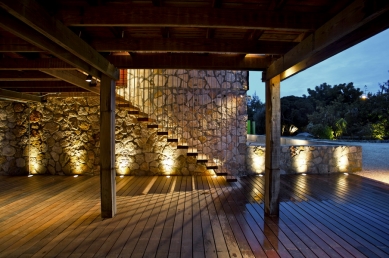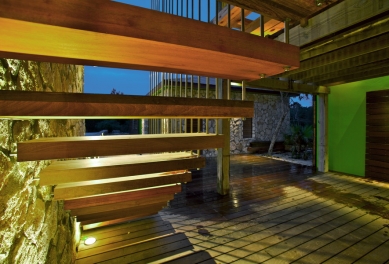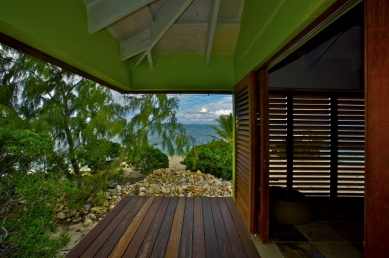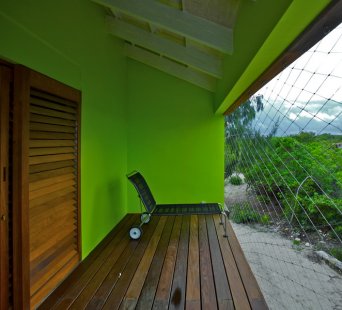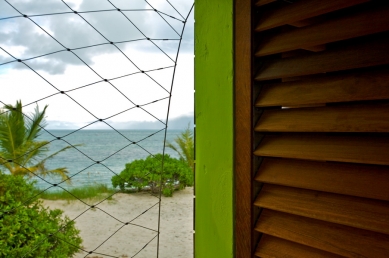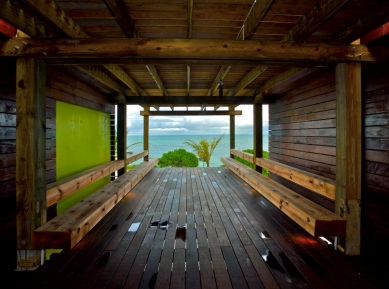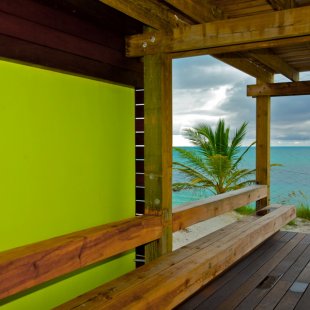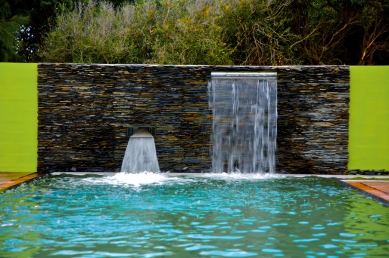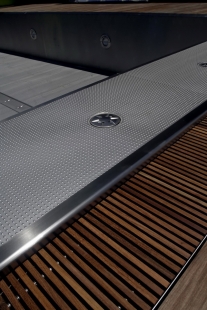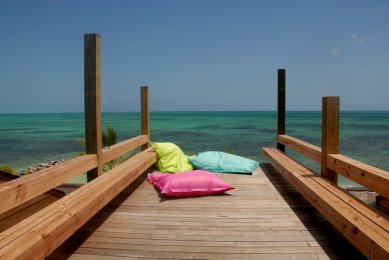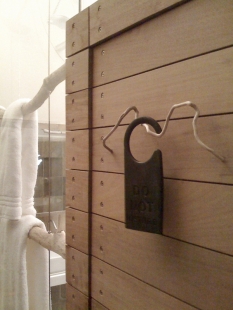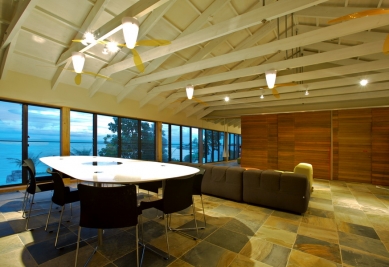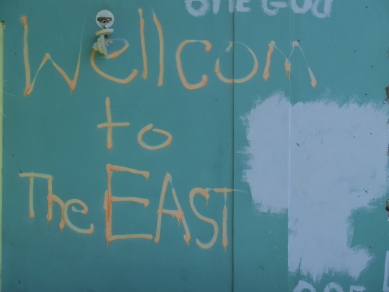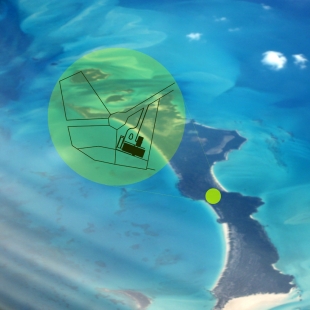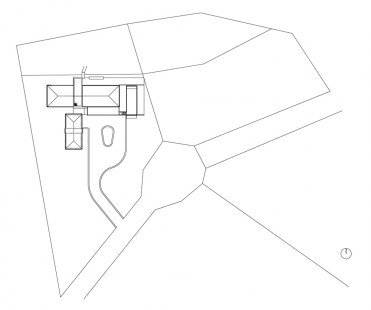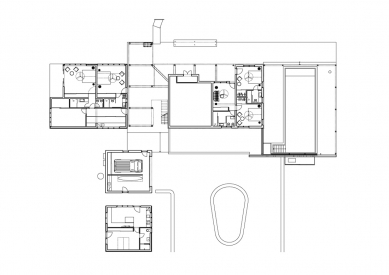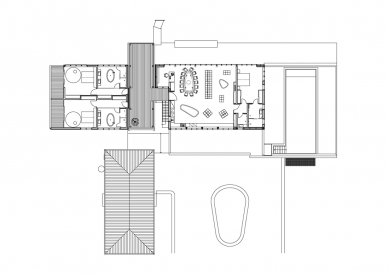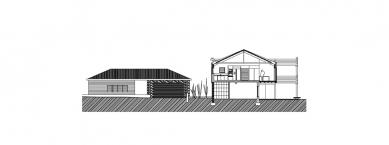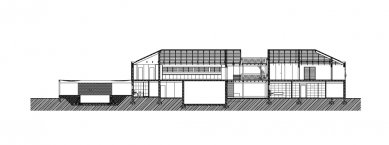
Summer family house on the island of Caicos

 |
We sought inspiration in the atmosphere of this natural paradise, in the endless white beaches and turquoise shallow waters, in the colors of the black and Rastafarian houses… We tried to ensure that this natural atmosphere entered the house and did not remain just outside the windows. We wanted the house to also have a primitive layer of exposed castaways and to breathe the salty fragrant air. The endless elegance of our brown-beige material concept was brightened by vibrant green coatings, shimmering beneath the wooden "skin" of the house. This color pleased not only us but also the local black construction managers. They informally called it "rasta color" and applied it with obvious joy.
The mass of the house consists of two two-story blocks connected by a viewing terrace, which serves as an open communication hub where people meet and enjoy the view. Here, you really feel like being in the house and on the beach at the same time. This communication tower has three floors, and from the top, there is nothing to see but the ocean. The upper floor has a large common area with a kitchen and family bedrooms. On the ground floor, there are guest bedrooms, each with its own bathroom and entrance leading to the beach terrace.
Although you are on the beach, it is a local custom to build pools. We fulfilled this task by constructing a wooden deck leading to the sandy beach, into which we embedded the pool. When swimming in it, you feel as if the pool water is connected to the ocean. The filtered water flows back into the pool through a waterfall cascading down the stone wall and refreshing the air in the sunlit shelter of the terrace.
From the outside, the entire house is clad in a wooden shell with a ventilated gap, cooling the walls. The windows are covered by movable wooden (and in some places glass) blinds on the facade, almost blending with it. There are no glazed windows in the house; there are only blinds, and behind them, there are insect screens. This is an old method used in this area and suitable for the local climate. We did not want the house to look like the local modern condominiums, closed sterile "palaces," with "beige elegance" interiors that wealthy people love so much. Inside such houses, you might not even realize you are in the Caribbean.
The construction had to be designed by a local structural engineer according to local regulations. The island had not been hit by a major hurricane for many years, until recently – and the house survived it. Slate was laid on the ground floors, allowing water to pass through and drain away. Hurricanes, however, are always announced in advance; they do not come unexpectedly, so it is possible to leave the house in time. Moreover, during hurricane season, not many people travel to Caicos anyway. Generally, however, there is a kind of "island" attitude towards hurricanes. It seemed to us that they are not as scared of them as we are. They are probably more used to the whims of wild nature than we are – spoiled Europeans. Some run away, others do not.
The English translation is powered by AI tool. Switch to Czech to view the original text source.
2 comments
add comment
Subject
Author
Date
vacsie monstrum sa tam uz postavit nedalo...?
rk
06.07.10 10:58
autorský dozor
Lik
08.07.10 10:01
show all comments


